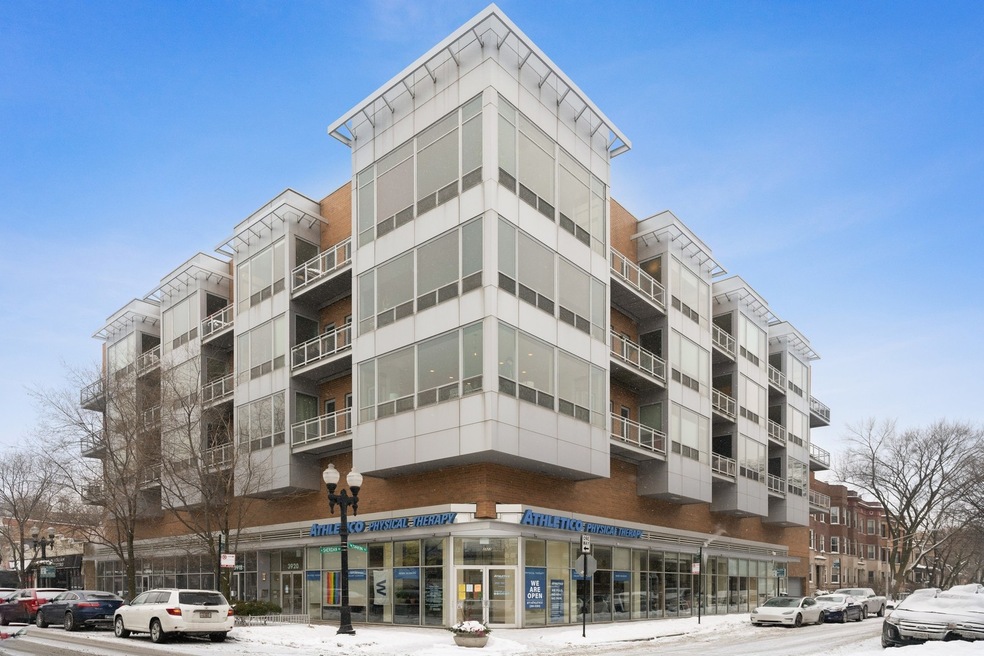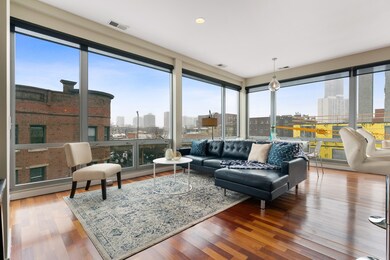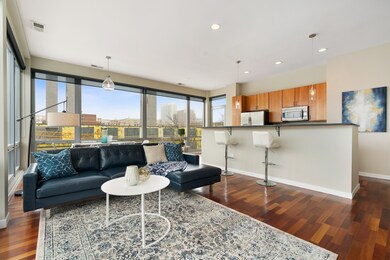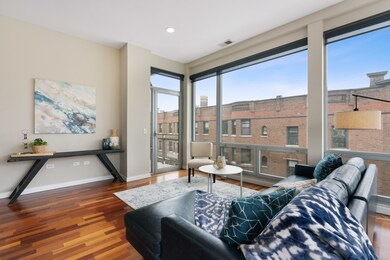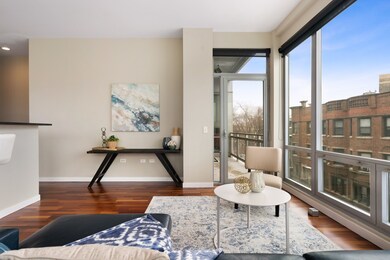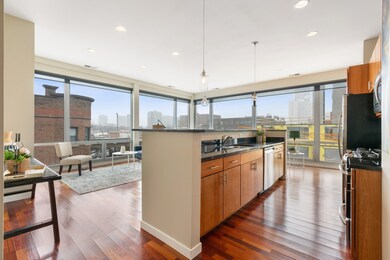
3920 N Sheridan Rd Unit 301 Chicago, IL 60613
Wrigleyville NeighborhoodEstimated Value: $480,000 - $522,000
Highlights
- Updated Kitchen
- 1-minute walk to Sheridan Station
- Wood Flooring
- Open Floorplan
- Deck
- 2-minute walk to Kelly Park
About This Home
As of May 2021MATTERPORT/3D VIRTUAL TOUR LINK AVAILABLE! Greeley School District! Walk to all that LAKEVIEW has to offer incl Whole Foods,multiple parks,the Lake,WRIGLEY FIELD & pub trans from this incredible EXTRA-WIDE (30'+ wide interior) bright/oversized (largest 2bd floor plan in the building)/CORNER 1400+sqft 2bd/2ba modern home w/OPEN FLOOR PLAN,cozy entry FOYER & HIGH CEILINGS on premier tree-lined street in meticulously maintained/professionally managed/boutique ELEVATOR bldg w/HARDWOOD floors & professionally ORGANIZED CLOSETS incl large primary suite WALK-IN;Luxe granite/cherry/ss eat-in island kitchen w/breakfast bar opens to true separate dining area & LARGE LIVING ROOM w/FLOOR-TO-CEILING WINDOWS and 2 private DECKS perfect for entertaining & with UNOBSTRUCTED/SWEEPING VIEWS;upgraded stone baths incl SEPARATE SHOWER,JET TUB & DOUBLE BOWL VANITY in primary suite;IN-UNIT WASHER/DRYER,additional PRIVATE STORAGE & RARELY AVAILABLE HEATED/ATTACHED GARAGE SPACE THAT FITS 2 REGULAR SIZED CARS INCLUDED!
Last Buyer's Agent
@properties Christie's International Real Estate License #475119562

Property Details
Home Type
- Condominium
Est. Annual Taxes
- $7,538
Year Built
- 2007
Lot Details
- End Unit
- East or West Exposure
HOA Fees
- $508 per month
Parking
- Attached Garage
- Heated Garage
- Tandem Garage
- Garage Door Opener
- Parking Included in Price
- Garage Is Owned
Home Design
- Slab Foundation
- Tar and Gravel Roof
- Concrete Siding
- Flexicore
Interior Spaces
- Open Floorplan
- Blinds
- Entrance Foyer
- Family or Dining Combination
- Storage
- Wood Flooring
Kitchen
- Updated Kitchen
- Breakfast Bar
- Gas Oven
- Microwave
- Dishwasher
- Stainless Steel Appliances
- Kitchen Island
- Granite Countertops
Bedrooms and Bathrooms
- Walk-In Closet
- Dual Sinks
- Whirlpool Bathtub
- Separate Shower
Laundry
- Dryer
- Washer
Home Security
Utilities
- Forced Air Heating and Cooling System
- Heating System Uses Gas
- Individual Controls for Heating
- Lake Michigan Water
Additional Features
- North or South Exposure
- Deck
- Property is near a bus stop
Community Details
Pet Policy
- Pets Allowed
Additional Features
- Common Area
- Storm Screens
Ownership History
Purchase Details
Home Financials for this Owner
Home Financials are based on the most recent Mortgage that was taken out on this home.Purchase Details
Home Financials for this Owner
Home Financials are based on the most recent Mortgage that was taken out on this home.Similar Homes in Chicago, IL
Home Values in the Area
Average Home Value in this Area
Purchase History
| Date | Buyer | Sale Price | Title Company |
|---|---|---|---|
| Merino Richard | $410,000 | Stewart Title Company | |
| Loukas Aristithis | -- | Cti |
Mortgage History
| Date | Status | Borrower | Loan Amount |
|---|---|---|---|
| Open | Merino Richard | $328,000 | |
| Previous Owner | Loukas Aristithis | $329,000 |
Property History
| Date | Event | Price | Change | Sq Ft Price |
|---|---|---|---|---|
| 05/14/2021 05/14/21 | Sold | $410,000 | -4.5% | $293 / Sq Ft |
| 04/02/2021 04/02/21 | Pending | -- | -- | -- |
| 03/22/2021 03/22/21 | For Sale | $429,500 | -- | $307 / Sq Ft |
Tax History Compared to Growth
Tax History
| Year | Tax Paid | Tax Assessment Tax Assessment Total Assessment is a certain percentage of the fair market value that is determined by local assessors to be the total taxable value of land and additions on the property. | Land | Improvement |
|---|---|---|---|---|
| 2024 | $7,538 | $38,290 | $9,756 | $28,534 |
| 2023 | $7,347 | $34,495 | $7,868 | $26,627 |
| 2022 | $7,347 | $34,495 | $7,868 | $26,627 |
| 2021 | $7,195 | $34,493 | $7,867 | $26,626 |
| 2020 | $7,252 | $31,417 | $3,356 | $28,061 |
| 2019 | $7,126 | $34,224 | $3,356 | $30,868 |
| 2018 | $7,009 | $34,224 | $3,356 | $30,868 |
| 2017 | $6,926 | $31,106 | $2,937 | $28,169 |
| 2016 | $6,437 | $31,106 | $2,937 | $28,169 |
| 2015 | $5,888 | $31,106 | $2,937 | $28,169 |
| 2014 | $6,676 | $34,766 | $1,796 | $32,970 |
| 2013 | $6,554 | $34,766 | $1,796 | $32,970 |
Agents Affiliated with this Home
-
Mario Greco

Seller's Agent in 2021
Mario Greco
Compass
(773) 255-6562
2 in this area
1,113 Total Sales
-
Pasquale Recchia

Buyer's Agent in 2021
Pasquale Recchia
@ Properties
(847) 962-7711
1 in this area
189 Total Sales
Map
Source: Midwest Real Estate Data (MRED)
MLS Number: MRD11028393
APN: 14-20-205-030-1001
- 3920 N Sheridan Rd Unit 304
- 3920 N Sheridan Rd Unit 309
- 3909 N Sheridan Rd Unit 2H
- 1048 W Byron St Unit G
- 920 W Sheridan Rd Unit 305
- 3842 N Alta Vista Terrace
- 3828 N Wilton Ave
- 3809 N Kenmore Ave
- 3759 N Kenmore Ave Unit A
- 3755 N Wilton Ave Unit 3SE
- 934 W Cuyler Ave Unit 2D
- 3740 N Kenmore Ave Unit 2
- 930 W Cuyler Ave Unit 3W
- 3751 N Clifton Ave
- 3743 N Wilton Ave Unit 2
- 3725 N Kenmore Ave Unit 1
- 3721 N Sheffield Ave Unit B2
- 3721 N Kenmore Ave
- 3737 N Clifton Ave Unit 3
- 3828 N Racine Ave Unit 3
- 3920 N Sheridan Rd Unit P6
- 3920 N Sheridan Rd Unit 407
- 3920 N Sheridan Rd Unit 406
- 3920 N Sheridan Rd Unit 409
- 3920 N Sheridan Rd Unit P24
- 3920 N Sheridan Rd Unit P27
- 3920 N Sheridan Rd Unit 401
- 3920 N Sheridan Rd Unit 503
- 3920 N Sheridan Rd Unit 305
- 3920 N Sheridan Rd Unit P25
- 3920 N Sheridan Rd Unit 509
- 3920 N Sheridan Rd Unit P3
- 3920 N Sheridan Rd Unit P17
- 3920 N Sheridan Rd Unit 505
- 3920 N Sheridan Rd Unit 301
- 3920 N Sheridan Rd Unit 502
- 3920 N Sheridan Rd Unit 504
- 3920 N Sheridan Rd Unit 404
- 3920 N Sheridan Rd Unit 510
- 3920 N Sheridan Rd Unit 511
