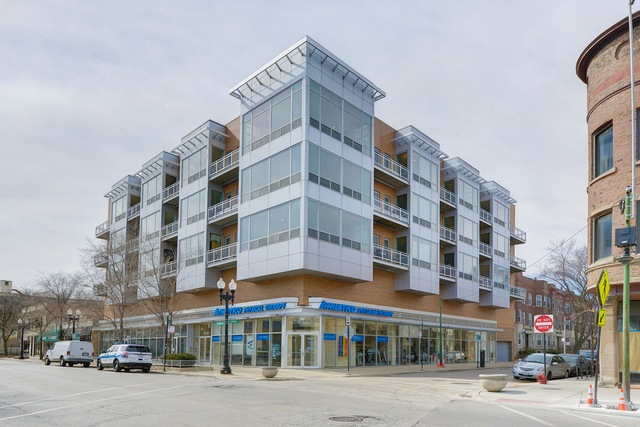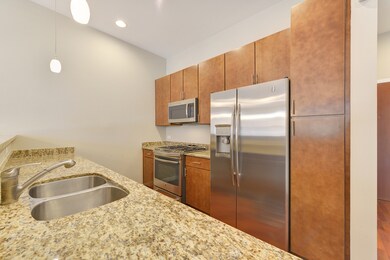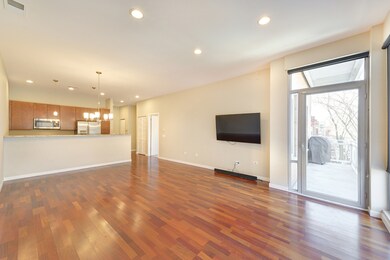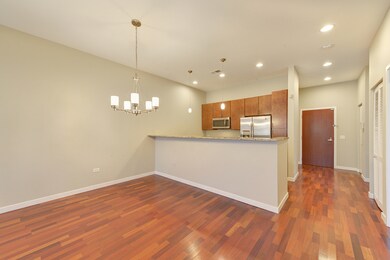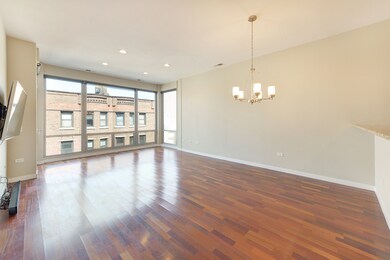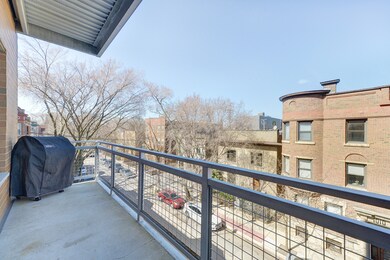
3920 N Sheridan Rd Unit 304 Chicago, IL 60613
Wrigleyville NeighborhoodHighlights
- Wood Flooring
- End Unit
- Balcony
- Whirlpool Bathtub
- Stainless Steel Appliances
- 2-minute walk to Kelly Park
About This Home
As of June 2018SPACIOUS CORNER 2 BD/2BA UNIT AT LAKEVIEW STATION, A DRAMATIC AND MODERN 2006 DEVELOPMENT, DESIGNED BY RENOWN CHICAGO ARCHITECT PAPPAGEORGE HAYMES FEATURES: TONS OF NATURAL LIGHT, FLOOR TO CEILING WINDOWS IN LIVING ROOM, FRESHLY PAINTED AND BRAND NEW CARPET IN BEDROOMS!, ELEVATOR, RICH BRAZILIAN CHERRY HARDWOOD FLOORS, CHEF'S KITCHEN W/ SS AND GRANITE, STONE BATHS, ELFA BRAND CLOSET ORGANIZERS, ADT SECURITY SYSTEM. UNIT AND LARGE BALCONY OVERLOOK QUIET, TREE LINED DAKIN STREET, ADDITIONAL STORAGE, HEAT INCLUDED IN ASSESSMENT, HEATED INDOOR PARKING INCLUDED, PROFESSIONALLY MANAGED. WALK TO FROM RESTAURANTS, SHOPPING, PUBLIC TRANS, AND LAKE MI. 65" VIZIO MOUNTED TV INCLUDED WITH SOUND BAR, IF BUYER WANTS. ALSO, WEBER GRILL CONNECTED TO GAS LINE INCLUDED, IF BUYER WANTS. Must See!!
Property Details
Home Type
- Condominium
Est. Annual Taxes
- $5,973
Year Built
- 2006
HOA Fees
- $405 per month
Parking
- Attached Garage
- Heated Garage
- Garage Transmitter
- Off Alley Driveway
- Parking Included in Price
- Garage Is Owned
Home Design
- Brick Exterior Construction
- Slab Foundation
Kitchen
- Breakfast Bar
- Oven or Range
- Microwave
- Dishwasher
- Stainless Steel Appliances
- Disposal
Bedrooms and Bathrooms
- Primary Bathroom is a Full Bathroom
- Dual Sinks
- Whirlpool Bathtub
- Separate Shower
Laundry
- Dryer
- Washer
Home Security
Utilities
- Forced Air Heating and Cooling System
- Heating System Uses Gas
- Lake Michigan Water
Additional Features
- Wood Flooring
- Balcony
- End Unit
Listing and Financial Details
- $250 Seller Concession
Community Details
Pet Policy
- Pets Allowed
Additional Features
- Common Area
- Storm Screens
Ownership History
Purchase Details
Home Financials for this Owner
Home Financials are based on the most recent Mortgage that was taken out on this home.Purchase Details
Home Financials for this Owner
Home Financials are based on the most recent Mortgage that was taken out on this home.Purchase Details
Home Financials for this Owner
Home Financials are based on the most recent Mortgage that was taken out on this home.Purchase Details
Home Financials for this Owner
Home Financials are based on the most recent Mortgage that was taken out on this home.Map
Similar Homes in Chicago, IL
Home Values in the Area
Average Home Value in this Area
Purchase History
| Date | Type | Sale Price | Title Company |
|---|---|---|---|
| Warranty Deed | $368,000 | Attorney | |
| Warranty Deed | $372,500 | Attorneys Title Guaranty Fun | |
| Warranty Deed | $423,500 | 1St American Title | |
| Special Warranty Deed | $410,500 | Multiple |
Mortgage History
| Date | Status | Loan Amount | Loan Type |
|---|---|---|---|
| Open | $314,500 | New Conventional | |
| Closed | $318,500 | New Conventional | |
| Closed | $326,000 | New Conventional | |
| Previous Owner | $233,000 | New Conventional | |
| Previous Owner | $225,000 | Adjustable Rate Mortgage/ARM | |
| Previous Owner | $288,747 | New Conventional | |
| Previous Owner | $297,600 | New Conventional | |
| Previous Owner | $381,150 | Unknown | |
| Previous Owner | $328,100 | Unknown | |
| Previous Owner | $61,500 | Stand Alone Second |
Property History
| Date | Event | Price | Change | Sq Ft Price |
|---|---|---|---|---|
| 05/23/2025 05/23/25 | Pending | -- | -- | -- |
| 04/12/2025 04/12/25 | Off Market | $475,000 | -- | -- |
| 04/09/2025 04/09/25 | For Sale | $475,000 | +29.1% | -- |
| 06/08/2018 06/08/18 | Sold | $368,000 | -2.9% | -- |
| 04/30/2018 04/30/18 | Pending | -- | -- | -- |
| 04/17/2018 04/17/18 | Price Changed | $379,000 | -2.6% | -- |
| 03/17/2018 03/17/18 | For Sale | $389,000 | +5.7% | -- |
| 03/16/2018 03/16/18 | Off Market | $368,000 | -- | -- |
| 03/15/2018 03/15/18 | For Sale | $389,000 | +4.4% | -- |
| 10/24/2013 10/24/13 | Sold | $372,500 | -4.2% | -- |
| 10/01/2013 10/01/13 | Pending | -- | -- | -- |
| 09/11/2013 09/11/13 | Price Changed | $389,000 | -2.8% | -- |
| 08/08/2013 08/08/13 | For Sale | $400,000 | -- | -- |
Tax History
| Year | Tax Paid | Tax Assessment Tax Assessment Total Assessment is a certain percentage of the fair market value that is determined by local assessors to be the total taxable value of land and additions on the property. | Land | Improvement |
|---|---|---|---|---|
| 2024 | $5,973 | $34,718 | $8,846 | $25,872 |
| 2023 | $5,973 | $31,464 | $7,134 | $24,330 |
| 2022 | $5,973 | $31,464 | $7,134 | $24,330 |
| 2021 | $5,868 | $31,462 | $7,133 | $24,329 |
| 2020 | $5,859 | $28,486 | $3,043 | $25,443 |
| 2019 | $5,747 | $31,031 | $3,043 | $27,988 |
| 2018 | $6,355 | $31,031 | $3,043 | $27,988 |
| 2017 | $6,280 | $28,204 | $2,663 | $25,541 |
| 2016 | $5,836 | $28,204 | $2,663 | $25,541 |
| 2015 | $5,338 | $28,204 | $2,663 | $25,541 |
| 2014 | $6,053 | $31,522 | $1,628 | $29,894 |
| 2013 | $5,447 | $31,522 | $1,628 | $29,894 |
Source: Midwest Real Estate Data (MRED)
MLS Number: MRD09885850
APN: 14-20-205-030-1004
- 3837 N Kenmore Ave Unit 1
- 3920 N Sheridan Rd Unit 508
- 3920 N Sheridan Rd Unit 304
- 3920 N Sheridan Rd Unit 309
- 3909 N Sheridan Rd Unit 2H
- 3809 N Kenmore Ave
- 3842 N Alta Vista Terrace
- 3828 N Wilton Ave
- 1046 W Dakin St
- 1048 W Dakin St
- 920 W Sheridan Rd Unit 305
- 3759 N Kenmore Ave Unit A
- 3824 N Fremont St Unit P9
- 3740 N Kenmore Ave Unit 2
- 3751 N Clifton Ave
- 3755 N Wilton Ave Unit 3SE
- 3725 N Kenmore Ave Unit 1
- 3743 N Wilton Ave Unit 2
- 3721 N Kenmore Ave
- 3737 N Clifton Ave Unit 3
