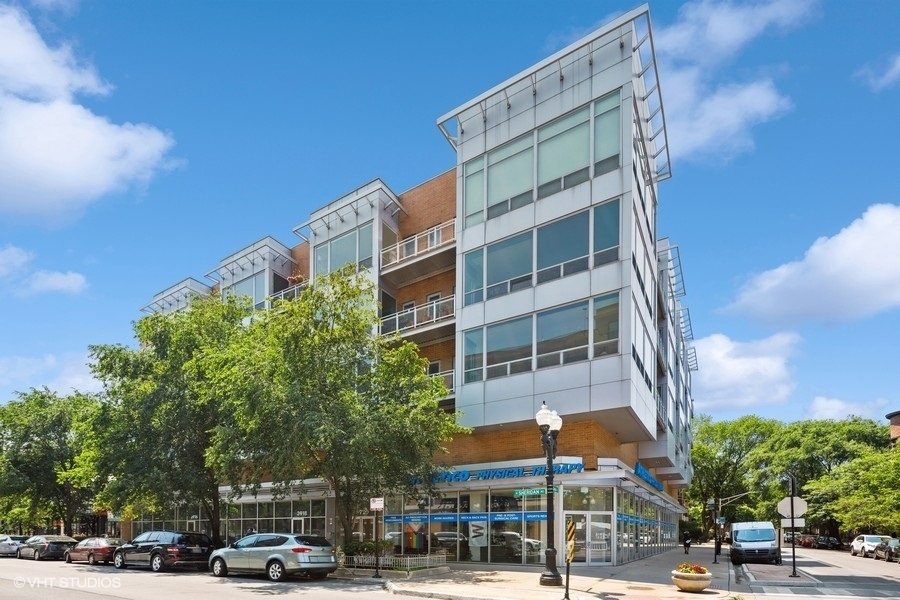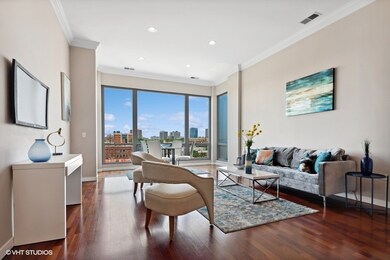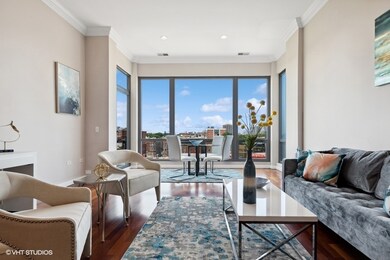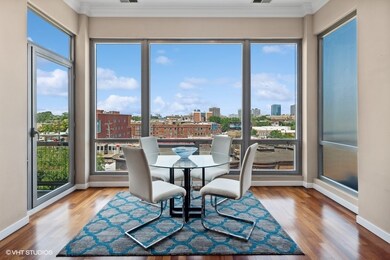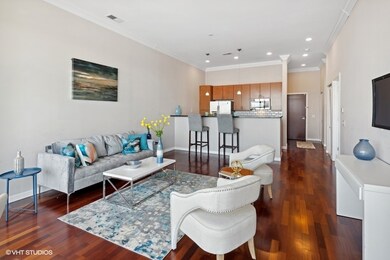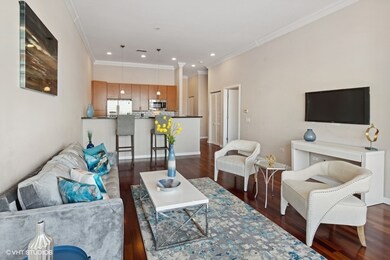
3920 N Sheridan Rd Unit 504 Chicago, IL 60613
Wrigleyville NeighborhoodEstimated Value: $435,000 - $536,000
Highlights
- Penthouse
- 1-minute walk to Sheridan Station
- Whirlpool Bathtub
- Lock-and-Leave Community
- Wood Flooring
- 2-minute walk to Kelly Park
About This Home
As of July 2023Get ready to be blown away by this extraordinary condo that's hitting the market today! Brace yourself for some jaw-dropping news: it has just been appraised at a staggering $475,000! Now that's what we call priced to move! Prepare to be amazed by this one-of-a-kind top floor corner unit in the highly coveted boutique elevator building known as Lakeview Station. With its open floor plan, floor-to-ceiling windows, and unbeatable unobstructed views, this place is a true gem. Oh, did we mention the 11-foot ceilings and Brazilian cherry hardwood floors? Prepare to be bathed in glorious sunlight as you relax in the spacious living area that effortlessly accommodates all your furniture needs. And the cherry on top? A large private balcony where you can soak up the sun and enjoy the breeze. The kitchen is a dream come true with stainless steel appliances, an abundance of 42" cabinets, granite countertops, and a convenient breakfast bar. Crown molding adds a touch of elegance throughout, giving this condo a refined and polished feel. The primary suite is a sanctuary of tranquility, boasting ample closet space and a luxurious marble bathroom complete with a spa tub, separate shower, and dual vanity. No need to trek to the laundromat-this unit comes with its own washer and dryer. And if you thought it couldn't get any better, think again! A custom closet has been recently added to the second bedroom, offering even more storage options. Worried about parking? Fear not! You'll have a deeded heated and HUGE garage parking space that can accommodate a large truck, or even a car and a motorcycle. Plus, there's additional secure storage included in the price. Location-wise, it doesn't get much better. Just one block away from the Sheridan L station, yet you won't hear a peep from the trains inside the unit! Imagine strolling to fantastic shops and restaurants, exploring the vibrant Southport Corridor, catching a game at the iconic Wrigley Field-all within walking distance! This condo is a true treasure waiting to be claimed. Don't miss your chance to live the high life in this exhilarating Chicago neighborhood. Grab this opportunity before it's gone!
Last Agent to Sell the Property
@properties Christie's International Real Estate License #475138251 Listed on: 06/25/2023

Property Details
Home Type
- Condominium
Est. Annual Taxes
- $8,017
Year Built
- Built in 2004
Lot Details
- 0.35
HOA Fees
- $534 Monthly HOA Fees
Parking
- 1 Car Attached Garage
- Garage ceiling height seven feet or more
- Heated Garage
- Garage Door Opener
- Parking Included in Price
Home Design
- Penthouse
- Rubber Roof
Interior Spaces
- 1,200 Sq Ft Home
- Entrance Foyer
- Family Room
- Combination Dining and Living Room
- Storage
- Wood Flooring
Kitchen
- Range
- Microwave
- Dishwasher
- Stainless Steel Appliances
- Disposal
Bedrooms and Bathrooms
- 2 Bedrooms
- 2 Potential Bedrooms
- 2 Full Bathrooms
- Dual Sinks
- Whirlpool Bathtub
- Separate Shower
Laundry
- Laundry Room
- Dryer
- Washer
Utilities
- Forced Air Heating and Cooling System
- Heating System Uses Natural Gas
Additional Features
- Balcony
- Additional Parcels
Community Details
Overview
- Association fees include heat, water, gas, parking, insurance, security, exterior maintenance, scavenger, snow removal
- 33 Units
- Mid-Rise Condominium
- Lakeview Station Subdivision
- Property managed by Pro Investment Mgmt
- Lock-and-Leave Community
- 5-Story Property
Amenities
- Community Storage Space
- Elevator
Pet Policy
- Dogs and Cats Allowed
Security
- Resident Manager or Management On Site
Ownership History
Purchase Details
Home Financials for this Owner
Home Financials are based on the most recent Mortgage that was taken out on this home.Purchase Details
Home Financials for this Owner
Home Financials are based on the most recent Mortgage that was taken out on this home.Purchase Details
Home Financials for this Owner
Home Financials are based on the most recent Mortgage that was taken out on this home.Similar Homes in Chicago, IL
Home Values in the Area
Average Home Value in this Area
Purchase History
| Date | Buyer | Sale Price | Title Company |
|---|---|---|---|
| Weststrate Nicholas M | $460,000 | Chicago Title Insurance Compan | |
| Gallagher Jennifer A | $373,000 | Chicago Title | |
| Opheim Sarah | $417,000 | Multiple |
Mortgage History
| Date | Status | Borrower | Loan Amount |
|---|---|---|---|
| Open | Weststrate Nicholas M | $446,103 | |
| Previous Owner | Gallagher Jennifer A | $360,000 | |
| Previous Owner | Gallagher Jennifer A | $335,700 | |
| Previous Owner | Opheim Sarah | $417,000 |
Property History
| Date | Event | Price | Change | Sq Ft Price |
|---|---|---|---|---|
| 07/31/2023 07/31/23 | Sold | $459,900 | 0.0% | $383 / Sq Ft |
| 06/26/2023 06/26/23 | Pending | -- | -- | -- |
| 06/25/2023 06/25/23 | For Sale | $459,900 | 0.0% | $383 / Sq Ft |
| 04/30/2016 04/30/16 | Rented | $2,500 | 0.0% | -- |
| 04/14/2016 04/14/16 | Off Market | $2,500 | -- | -- |
| 04/04/2016 04/04/16 | For Rent | $2,500 | -- | -- |
Tax History Compared to Growth
Tax History
| Year | Tax Paid | Tax Assessment Tax Assessment Total Assessment is a certain percentage of the fair market value that is determined by local assessors to be the total taxable value of land and additions on the property. | Land | Improvement |
|---|---|---|---|---|
| 2024 | $6,875 | $34,718 | $8,846 | $25,872 |
| 2023 | $6,701 | $31,464 | $7,134 | $24,330 |
| 2022 | $6,701 | $31,464 | $7,134 | $24,330 |
| 2021 | $6,563 | $31,462 | $7,133 | $24,329 |
| 2020 | $6,575 | $28,486 | $3,043 | $25,443 |
| 2019 | $6,461 | $31,031 | $3,043 | $27,988 |
| 2018 | $6,355 | $31,031 | $3,043 | $27,988 |
| 2017 | $6,280 | $28,204 | $2,663 | $25,541 |
| 2016 | $5,836 | $28,204 | $2,663 | $25,541 |
| 2015 | $5,338 | $28,204 | $2,663 | $25,541 |
| 2014 | $6,053 | $31,522 | $1,628 | $29,894 |
| 2013 | $5,943 | $31,522 | $1,628 | $29,894 |
Agents Affiliated with this Home
-
Daniel Fowler

Seller's Agent in 2023
Daniel Fowler
@ Properties
(773) 517-9250
1 in this area
143 Total Sales
-
Kristin Gonnella

Buyer's Agent in 2023
Kristin Gonnella
Coldwell Banker Realty
(773) 619-0215
1 in this area
190 Total Sales
-
Ben Dohmen

Seller's Agent in 2016
Ben Dohmen
Benjamin Dohmen
(773) 680-8644
5 Total Sales
-
John Gault

Buyer's Agent in 2016
John Gault
Dream Town Real Estate
(312) 462-3733
82 Total Sales
Map
Source: Midwest Real Estate Data (MRED)
MLS Number: 11816668
APN: 14-20-205-030-1026
- 3920 N Sheridan Rd Unit 304
- 3920 N Sheridan Rd Unit 309
- 3909 N Sheridan Rd Unit 2H
- 1048 W Byron St Unit G
- 920 W Sheridan Rd Unit 305
- 3842 N Alta Vista Terrace
- 3828 N Wilton Ave
- 3809 N Kenmore Ave
- 3759 N Kenmore Ave Unit A
- 3755 N Wilton Ave Unit 3SE
- 934 W Cuyler Ave Unit 2D
- 3740 N Kenmore Ave Unit 2
- 930 W Cuyler Ave Unit 3W
- 3751 N Clifton Ave
- 3743 N Wilton Ave Unit 2
- 3725 N Kenmore Ave Unit 1
- 3721 N Sheffield Ave Unit B2
- 3721 N Kenmore Ave
- 3737 N Clifton Ave Unit 3
- 3828 N Racine Ave Unit 3
- 3920 N Sheridan Rd Unit P6
- 3920 N Sheridan Rd Unit 407
- 3920 N Sheridan Rd Unit 406
- 3920 N Sheridan Rd Unit 409
- 3920 N Sheridan Rd Unit P24
- 3920 N Sheridan Rd Unit P27
- 3920 N Sheridan Rd Unit 401
- 3920 N Sheridan Rd Unit 503
- 3920 N Sheridan Rd Unit 305
- 3920 N Sheridan Rd Unit P25
- 3920 N Sheridan Rd Unit 509
- 3920 N Sheridan Rd Unit P3
- 3920 N Sheridan Rd Unit P17
- 3920 N Sheridan Rd Unit 505
- 3920 N Sheridan Rd Unit 301
- 3920 N Sheridan Rd Unit 502
- 3920 N Sheridan Rd Unit 504
- 3920 N Sheridan Rd Unit 404
- 3920 N Sheridan Rd Unit 510
- 3920 N Sheridan Rd Unit 511
