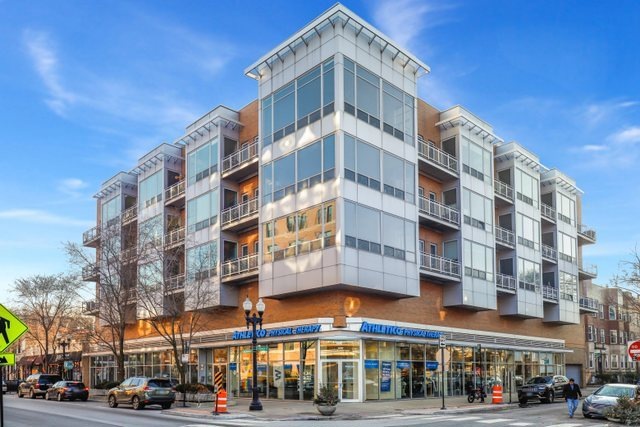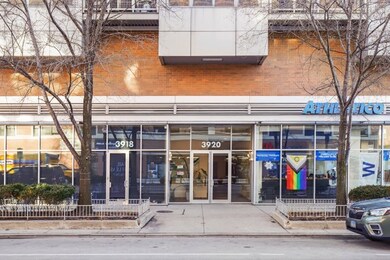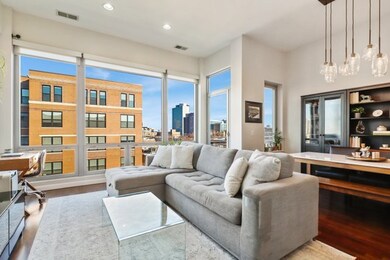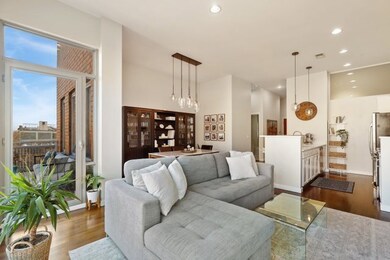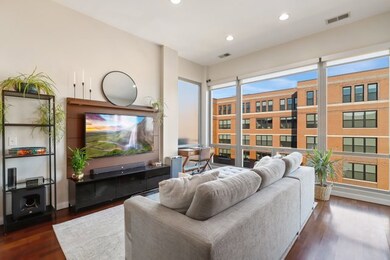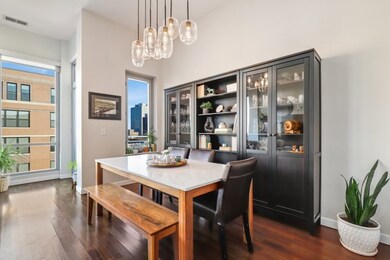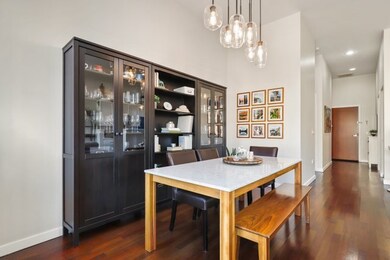
3920 N Sheridan Rd Unit 509 Chicago, IL 60613
Wrigleyville NeighborhoodEstimated Value: $437,821 - $526,000
Highlights
- Lock-and-Leave Community
- 1-minute walk to Sheridan Station
- Balcony
- End Unit
- Elevator
- 2-minute walk to Kelly Park
About This Home
As of March 2024**Asking for Highest and Best by Monday at 12pm!** Welcome to your stunning urban retreat! This beautiful corner penthouse boasts 2 bedrooms and 2 bathrooms, offering a luxurious living experience in Lake View. Upon entering, you're greeted by high ceilings and an abundance of natural light streaming in through the expansive floor-to-ceiling windows, providing breathtaking city views. The open concept living room is perfect for entertaining, with Brazilian cherry floors adding warmth and elegance. Adjacent to the living area is a large balcony where one can soak in the vibrant city atmosphere. The kitchen features white quartz countertops, white cabinets, deep sink with a newer faucet, and overhead floating shelves for additional storage. Both bathrooms have been fully renovated to the highest standards, especially the primary suite which offers a spa-like feel for relaxation and rejuvenation. Additional features include solid core doors, built out closets for ample storage, recessed lighting for ambiance, a convenient full-size washer and dryer and 2 additional storage cages. Never worry about parking again with your heated, deeded parking space. Close to public transportation, restaurants, nightlife, Wrigleyville, the lakefront, and more! Don't miss out on the opportunity to call this remarkable penthouse your new home. Schedule a showing today and experience urban living at its finest!
Last Agent to Sell the Property
Tiffeny Meyers
Baird & Warner License #475166803 Listed on: 02/15/2024

Property Details
Home Type
- Condominium
Est. Annual Taxes
- $7,935
Year Built
- Built in 2008 | Remodeled in 2018
Lot Details
- End Unit
- Additional Parcels
HOA Fees
- $510 Monthly HOA Fees
Parking
- 1 Car Attached Garage
- Heated Garage
- Garage Door Opener
- Parking Included in Price
Home Design
- Brick Exterior Construction
Interior Spaces
- Insulated Windows
- Blinds
- Aluminum Window Frames
- Window Screens
- Combination Dining and Living Room
- Storage
- Laminate Flooring
Kitchen
- Range
- Microwave
- Dishwasher
Bedrooms and Bathrooms
- 2 Bedrooms
- 2 Potential Bedrooms
- Walk-In Closet
- 2 Full Bathrooms
- Bidet
- Dual Sinks
- Soaking Tub
- Separate Shower
Laundry
- Laundry closet
- Dryer
- Washer
Home Security
Outdoor Features
- Balcony
Utilities
- Central Air
- Heating System Uses Natural Gas
- 200+ Amp Service
- Lake Michigan Water
Community Details
Overview
- Association fees include water, gas, parking, insurance, exterior maintenance, lawn care, scavenger, snow removal
- 33 Units
- Lock-and-Leave Community
- 5-Story Property
Amenities
- Elevator
- Community Storage Space
Recreation
- Bike Trail
Pet Policy
- Dogs and Cats Allowed
Security
- Carbon Monoxide Detectors
Ownership History
Purchase Details
Home Financials for this Owner
Home Financials are based on the most recent Mortgage that was taken out on this home.Purchase Details
Home Financials for this Owner
Home Financials are based on the most recent Mortgage that was taken out on this home.Purchase Details
Home Financials for this Owner
Home Financials are based on the most recent Mortgage that was taken out on this home.Similar Homes in Chicago, IL
Home Values in the Area
Average Home Value in this Area
Purchase History
| Date | Buyer | Sale Price | Title Company |
|---|---|---|---|
| Schwaeber Samuel | $510,000 | Chicago Title | |
| Meyer Kyle J | $399,000 | Attorney | |
| Johnson Mark D | $423,500 | Multiple |
Mortgage History
| Date | Status | Borrower | Loan Amount |
|---|---|---|---|
| Previous Owner | Schwaeber Samuel | $408,000 | |
| Previous Owner | Meyer Kyle J | $373,000 | |
| Previous Owner | Meyer Kyle J | $373,700 | |
| Previous Owner | Meyer Kyle J | $379,050 | |
| Previous Owner | Stoner Kristen | $254,000 | |
| Previous Owner | Stoner Kristen | $261,250 | |
| Previous Owner | Johnson Mark D | $402,140 |
Property History
| Date | Event | Price | Change | Sq Ft Price |
|---|---|---|---|---|
| 03/15/2024 03/15/24 | Sold | $510,000 | +7.4% | -- |
| 02/21/2024 02/21/24 | Pending | -- | -- | -- |
| 02/15/2024 02/15/24 | For Sale | $475,000 | +19.0% | -- |
| 08/31/2018 08/31/18 | Off Market | $399,000 | -- | -- |
| 07/27/2018 07/27/18 | Sold | $399,000 | -4.8% | $333 / Sq Ft |
| 06/04/2018 06/04/18 | Pending | -- | -- | -- |
| 05/12/2018 05/12/18 | For Sale | $419,000 | -- | $349 / Sq Ft |
Tax History Compared to Growth
Tax History
| Year | Tax Paid | Tax Assessment Tax Assessment Total Assessment is a certain percentage of the fair market value that is determined by local assessors to be the total taxable value of land and additions on the property. | Land | Improvement |
|---|---|---|---|---|
| 2024 | $6,479 | $32,708 | $8,334 | $24,374 |
| 2023 | $6,315 | $29,648 | $6,721 | $22,927 |
| 2022 | $6,315 | $29,648 | $6,721 | $22,927 |
| 2021 | $6,184 | $29,647 | $6,720 | $22,927 |
| 2020 | $6,195 | $26,838 | $2,867 | $23,971 |
| 2019 | $6,087 | $29,235 | $2,867 | $26,368 |
| 2018 | $5,988 | $29,235 | $2,867 | $26,368 |
| 2017 | $5,916 | $26,572 | $2,509 | $24,063 |
| 2016 | $5,499 | $26,572 | $2,509 | $24,063 |
| 2015 | $5,029 | $26,572 | $2,509 | $24,063 |
| 2014 | $5,703 | $29,698 | $1,534 | $28,164 |
| 2013 | $5,599 | $29,698 | $1,534 | $28,164 |
Agents Affiliated with this Home
-

Seller's Agent in 2024
Tiffeny Meyers
Baird Warner
(815) 326-0123
2 in this area
199 Total Sales
-
Patrick Shino

Buyer's Agent in 2024
Patrick Shino
Fulton Grace
(847) 668-4712
1 in this area
345 Total Sales
-
M
Seller's Agent in 2018
Michael Barz
City Front Realty Group
Map
Source: Midwest Real Estate Data (MRED)
MLS Number: 11980397
APN: 14-20-205-030-1031
- 3920 N Sheridan Rd Unit 304
- 3920 N Sheridan Rd Unit 309
- 3909 N Sheridan Rd Unit 2H
- 1048 W Byron St Unit G
- 920 W Sheridan Rd Unit 305
- 3842 N Alta Vista Terrace
- 3828 N Wilton Ave
- 3809 N Kenmore Ave
- 3759 N Kenmore Ave Unit A
- 3755 N Wilton Ave Unit 3SE
- 934 W Cuyler Ave Unit 2D
- 3740 N Kenmore Ave Unit 2
- 930 W Cuyler Ave Unit 3W
- 3751 N Clifton Ave
- 3743 N Wilton Ave Unit 2
- 3725 N Kenmore Ave Unit 1
- 3721 N Sheffield Ave Unit B2
- 3721 N Kenmore Ave
- 3737 N Clifton Ave Unit 3
- 3828 N Racine Ave Unit 3
- 3920 N Sheridan Rd Unit P6
- 3920 N Sheridan Rd Unit 407
- 3920 N Sheridan Rd Unit 406
- 3920 N Sheridan Rd Unit 409
- 3920 N Sheridan Rd Unit P24
- 3920 N Sheridan Rd Unit P27
- 3920 N Sheridan Rd Unit 401
- 3920 N Sheridan Rd Unit 503
- 3920 N Sheridan Rd Unit 305
- 3920 N Sheridan Rd Unit P25
- 3920 N Sheridan Rd Unit 509
- 3920 N Sheridan Rd Unit P3
- 3920 N Sheridan Rd Unit P17
- 3920 N Sheridan Rd Unit 505
- 3920 N Sheridan Rd Unit 301
- 3920 N Sheridan Rd Unit 502
- 3920 N Sheridan Rd Unit 504
- 3920 N Sheridan Rd Unit 404
- 3920 N Sheridan Rd Unit 510
- 3920 N Sheridan Rd Unit 511
