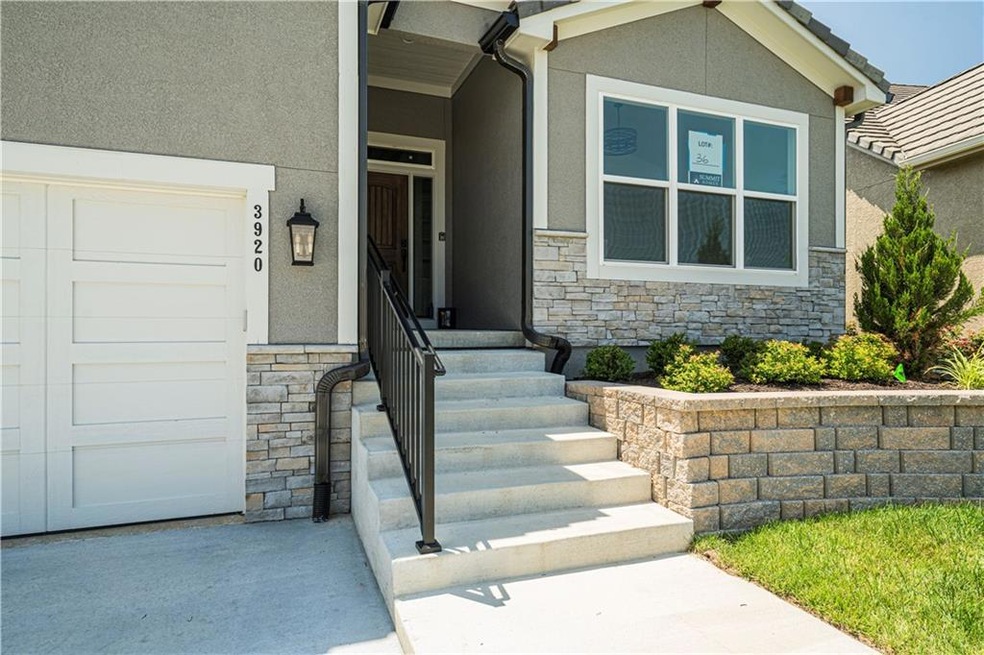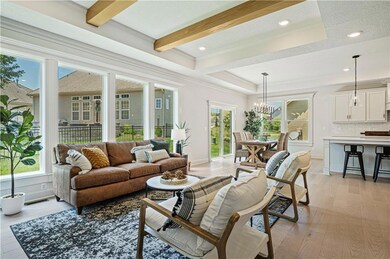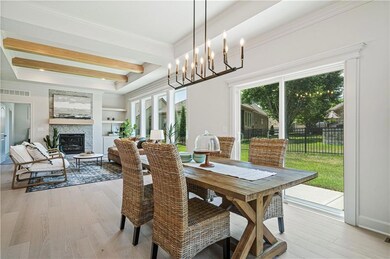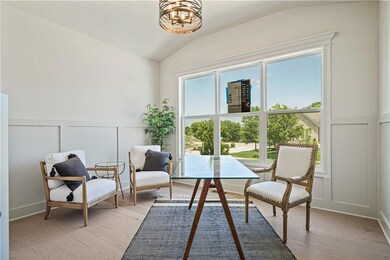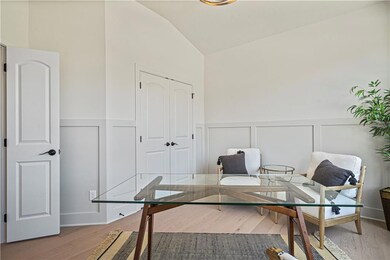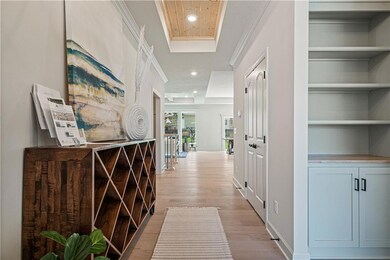
3920 NW Redspire St Lee's Summit, MO 64064
Chapel Ridge NeighborhoodEstimated Value: $472,867 - $642,000
Highlights
- Golf Course Community
- Custom Closet System
- Vaulted Ceiling
- Bernard C. Campbell Middle School Rated A
- Clubhouse
- Ranch Style House
About This Home
As of September 2023Move-in Ready! Furnished for inspiration. Lakewood Clubhouse Cottages offer convenience of year round care-free living so your time is more available to enjoy all the Lakewood amenities! This luxurious Mediterranean styled Weston plan by award-winning Summit Homes features main level living in a open living concept. Impressive upgraded ceiling detail in the foyer vault. Great room boasts faux beams at box vault, wood flooring & impressive stone fireplace with adjacent built in cabinet & floating shelves. Chef's kitchen complete with custom wood vent hood, painted cabinets & island, gas cooktop, built in appliances, huge pantry, European soft-close drawers and hidden hinges. Primary bedroom suite features lighted tray vault & spa-like zero entry shower and HUGE closet with convenient pass-thru to laundry room. 2nd bedroom/flex room has wood flooring and surrounded in 48" wainscoting. Sliding glass door off the dining room opens to a patio- the perfect spot to begin or end your day. To learn more details about this home or about Summit's exclusive Villas Collection, visit our sister community Villas at Woodside Ridge 2118 NW Ashurst DR, LSMO Sat 11-5; Sun 12-5, weekdays by appointment.
Home Details
Home Type
- Single Family
Est. Annual Taxes
- $6,537
Year Built
- Built in 2022
Lot Details
- 6,809 Sq Ft Lot
- Paved or Partially Paved Lot
- Sprinkler System
HOA Fees
- $256 Monthly HOA Fees
Parking
- 3 Car Attached Garage
- Front Facing Garage
- Garage Door Opener
Home Design
- Ranch Style House
- Traditional Architecture
- Spanish Architecture
Interior Spaces
- 1,807 Sq Ft Home
- Vaulted Ceiling
- Ceiling Fan
- Mud Room
- Great Room with Fireplace
- Combination Kitchen and Dining Room
- Laundry on main level
Kitchen
- Breakfast Room
- Built-In Oven
- Recirculated Exhaust Fan
- Dishwasher
- Stainless Steel Appliances
- Kitchen Island
- Disposal
Flooring
- Wood
- Carpet
- Ceramic Tile
Bedrooms and Bathrooms
- 2 Bedrooms
- Custom Closet System
- Walk-In Closet
- 2 Full Bathrooms
Basement
- Basement Fills Entire Space Under The House
- Sump Pump
- Stubbed For A Bathroom
Home Security
- Home Security System
- Fire and Smoke Detector
Schools
- Hazel Grove Elementary School
- Lee's Summit North High School
Additional Features
- Playground
- City Lot
- Forced Air Heating and Cooling System
Listing and Financial Details
- Assessor Parcel Number 43-430-06-12-00-0-00-000
- $0 special tax assessment
Community Details
Overview
- Association fees include lawn service, snow removal
- Lakewood Property Owners Association
- Lakewood Clubhouse Cottages Subdivision, Weston Floorplan
Amenities
- Clubhouse
Recreation
- Golf Course Community
- Tennis Courts
- Community Pool
- Putting Green
- Trails
Ownership History
Purchase Details
Home Financials for this Owner
Home Financials are based on the most recent Mortgage that was taken out on this home.Similar Homes in the area
Home Values in the Area
Average Home Value in this Area
Purchase History
| Date | Buyer | Sale Price | Title Company |
|---|---|---|---|
| Stout Carl N | -- | Kansas City Title |
Property History
| Date | Event | Price | Change | Sq Ft Price |
|---|---|---|---|---|
| 09/19/2023 09/19/23 | Sold | -- | -- | -- |
| 07/07/2023 07/07/23 | Pending | -- | -- | -- |
| 07/05/2023 07/05/23 | Price Changed | $459,950 | -4.2% | $255 / Sq Ft |
| 04/13/2023 04/13/23 | Price Changed | $479,950 | -11.1% | $266 / Sq Ft |
| 04/09/2023 04/09/23 | Price Changed | $539,950 | +8.0% | $299 / Sq Ft |
| 04/03/2023 04/03/23 | Price Changed | $499,950 | -7.4% | $277 / Sq Ft |
| 03/03/2022 03/03/22 | For Sale | $539,950 | +799.9% | $299 / Sq Ft |
| 07/12/2021 07/12/21 | Sold | -- | -- | -- |
| 07/01/2021 07/01/21 | Pending | -- | -- | -- |
| 06/23/2021 06/23/21 | For Sale | $60,000 | -- | -- |
Tax History Compared to Growth
Tax History
| Year | Tax Paid | Tax Assessment Tax Assessment Total Assessment is a certain percentage of the fair market value that is determined by local assessors to be the total taxable value of land and additions on the property. | Land | Improvement |
|---|---|---|---|---|
| 2024 | $6,537 | $91,191 | $6,713 | $84,478 |
| 2023 | $6,537 | $91,191 | $6,713 | $84,478 |
| 2022 | $752 | $9,310 | $9,310 | $0 |
| 2021 | $767 | $9,310 | $9,310 | $0 |
| 2020 | $762 | $9,158 | $9,158 | $0 |
| 2019 | $741 | $9,158 | $9,158 | $0 |
| 2018 | $1,637,294 | $7,971 | $7,971 | $0 |
| 2017 | $695 | $7,971 | $7,971 | $0 |
| 2016 | $685 | $7,771 | $7,771 | $0 |
| 2014 | $698 | $10,070 | $10,070 | $0 |
Agents Affiliated with this Home
-
Patty Pierce

Seller's Agent in 2023
Patty Pierce
ReeceNichols - Lees Summit
(816) 739-7272
3 in this area
55 Total Sales
-
Rob Ellerman

Seller Co-Listing Agent in 2023
Rob Ellerman
ReeceNichols - Lees Summit
(816) 304-4434
46 in this area
5,170 Total Sales
-
Heather Wells

Buyer's Agent in 2023
Heather Wells
ReeceNichols - Lees Summit
(816) 651-7661
43 in this area
146 Total Sales
-
Cynda Rader

Seller's Agent in 2021
Cynda Rader
Cynda Sells Realty Group L L C
(816) 365-9807
19 in this area
153 Total Sales
Map
Source: Heartland MLS
MLS Number: 2368037
APN: 43-430-06-12-00-0-00-000
- 217 NW Ponderosa St
- 219 NW Locust St
- 218 NW Locust St
- 220 NW Locust St
- 218 NW Aspen St
- 220 NW Aspen St
- 129 NE Edgewater Dr
- 15916 E 77th Terrace
- 202 NW Redwood Ct
- 7709 Brook Ln
- 18900 E 78th St
- 129 NE Wood Glen Ln
- 302 NW Bramble Trail Cir
- 15907 E 77th Place
- 15809 E 77th Place
- 4017 NE Woodridge Dr
- 264 NE Edgewater Dr
- 4011 NE Woodridge Dr
- 234 NE Bayview Dr
- 404 NE Colonial Ct
- 3908 NW Redspire St
- 3920 NW Redspire St
- 3916 NW Redspire
- 3917 NW Redspire
- 3917 NW Redspire St
- 3912 NW Redspire
- 3913 NW Redspire
- 3921 NW Redspire
- 3909 NW Redspire
- 3924 NW Redspire
- 3905 NW Redspire
- 3816 NW Cimarron St
- 3812 NW Cimarron St
- 3820 NW Cimarron St
- 3840 NW Cimarron St
- 3828 NW Cimarron St
- 3901 NW Redspire
- 401 NW Greenview Dr
- 304 NW Greenview Dr
- 308 NW Greenview Dr
