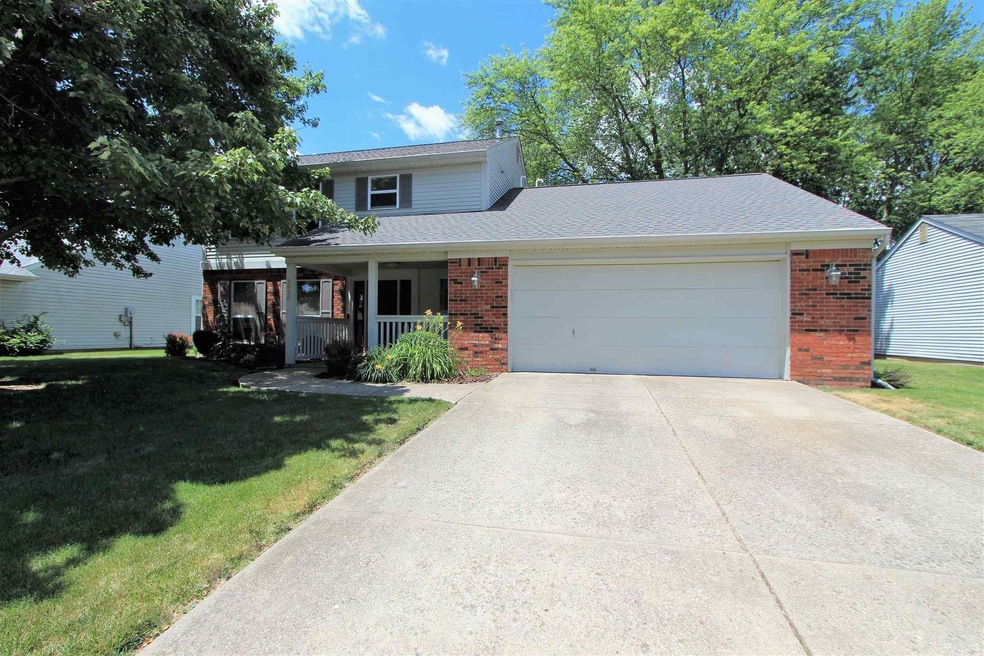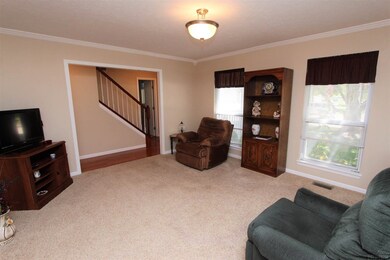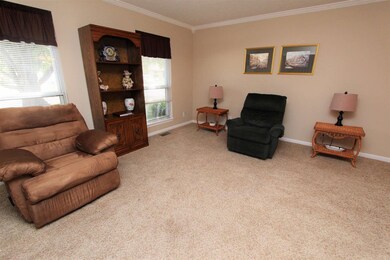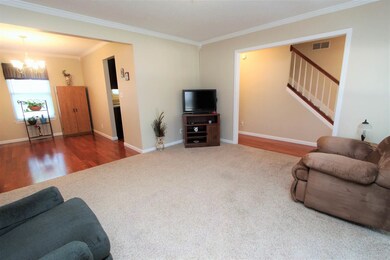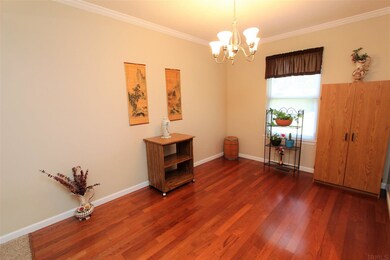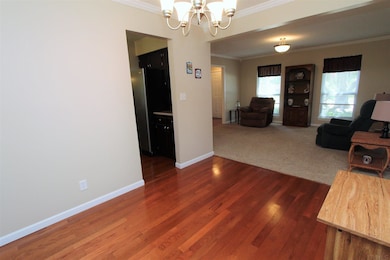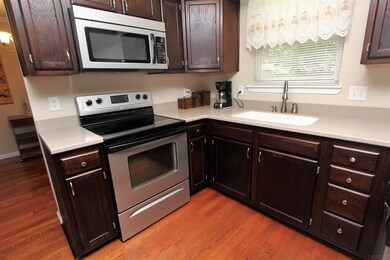
3920 Pennypackers Mill Rd E Lafayette, IN 47909
Highlights
- Partially Wooded Lot
- Cathedral Ceiling
- Stone Countertops
- Traditional Architecture
- Wood Flooring
- Formal Dining Room
About This Home
As of October 2021Meticulously maintained, move-in ready home in the quiet Valley Forge Estates neighborhood with 3 spacious bedrooms, 2.5 baths, over 1,800 sqft, and an oversized 2-car garage. Custom remodeled inside and out in 2011 with only the highest quality materials. Kitchen updated with new cabinets, stone countertops, and stainless appliances. Engineered hardwood floors on the main floor in the open concept kitchen, dining room, and family room. Family room features a floor-to-ceiling brick wood-burning fireplace. Huge manicured fenced-in backyard with a patio and mature trees. New roof in 2012, new Trane furnace and Whirlpool water heater in 2016. Only a short drive to Hwy-231 for a quick drive to Purdue and within minutes to shopping, restaurants, and schools.
Home Details
Home Type
- Single Family
Est. Annual Taxes
- $1,621
Year Built
- Built in 1988
Lot Details
- 10,125 Sq Ft Lot
- Lot Dimensions are 75 x 135
- Property is Fully Fenced
- Privacy Fence
- Wood Fence
- Level Lot
- Partially Wooded Lot
Parking
- 2 Car Attached Garage
- Garage Door Opener
- Driveway
- Off-Street Parking
Home Design
- Traditional Architecture
- Brick Exterior Construction
- Slab Foundation
- Asphalt Roof
Interior Spaces
- 1,853 Sq Ft Home
- 2-Story Property
- Cathedral Ceiling
- Ceiling Fan
- Wood Burning Fireplace
- Living Room with Fireplace
- Formal Dining Room
- Pull Down Stairs to Attic
Kitchen
- Electric Oven or Range
- Stone Countertops
- Disposal
Flooring
- Wood
- Carpet
- Ceramic Tile
Bedrooms and Bathrooms
- 3 Bedrooms
- <<tubWithShowerToken>>
- Separate Shower
Laundry
- Laundry on main level
- Electric Dryer Hookup
Location
- Suburban Location
Schools
- Wea Ridge Elementary And Middle School
- Mc Cutcheon High School
Utilities
- Forced Air Heating and Cooling System
- Heating System Uses Gas
Listing and Financial Details
- Assessor Parcel Number 79-11-09-355-010.000-033
Ownership History
Purchase Details
Home Financials for this Owner
Home Financials are based on the most recent Mortgage that was taken out on this home.Purchase Details
Purchase Details
Home Financials for this Owner
Home Financials are based on the most recent Mortgage that was taken out on this home.Purchase Details
Home Financials for this Owner
Home Financials are based on the most recent Mortgage that was taken out on this home.Purchase Details
Purchase Details
Similar Homes in Lafayette, IN
Home Values in the Area
Average Home Value in this Area
Purchase History
| Date | Type | Sale Price | Title Company |
|---|---|---|---|
| Deed | $240,000 | Metropolitan Title | |
| Warranty Deed | -- | -- | |
| Corporate Deed | -- | None Available | |
| Quit Claim Deed | -- | None Available | |
| Special Warranty Deed | $110,400 | None Available | |
| Sheriffs Deed | $126,447 | None Available |
Mortgage History
| Date | Status | Loan Amount | Loan Type |
|---|---|---|---|
| Open | $216,000 | New Conventional | |
| Previous Owner | $112,950 | New Conventional | |
| Previous Owner | $114,750 | New Conventional | |
| Previous Owner | $40,000 | Credit Line Revolving | |
| Previous Owner | $170,000 | Unknown |
Property History
| Date | Event | Price | Change | Sq Ft Price |
|---|---|---|---|---|
| 07/01/2025 07/01/25 | Pending | -- | -- | -- |
| 06/19/2025 06/19/25 | Price Changed | $295,000 | -3.3% | $160 / Sq Ft |
| 06/12/2025 06/12/25 | Price Changed | $305,000 | -3.2% | $165 / Sq Ft |
| 05/23/2025 05/23/25 | For Sale | $315,000 | +31.3% | $170 / Sq Ft |
| 10/01/2021 10/01/21 | Sold | $240,000 | +2.1% | $130 / Sq Ft |
| 06/24/2021 06/24/21 | Pending | -- | -- | -- |
| 06/23/2021 06/23/21 | For Sale | $235,000 | -- | $127 / Sq Ft |
Tax History Compared to Growth
Tax History
| Year | Tax Paid | Tax Assessment Tax Assessment Total Assessment is a certain percentage of the fair market value that is determined by local assessors to be the total taxable value of land and additions on the property. | Land | Improvement |
|---|---|---|---|---|
| 2024 | $2,451 | $244,500 | $43,800 | $200,700 |
| 2023 | $2,334 | $233,400 | $43,800 | $189,600 |
| 2022 | $1,932 | $193,200 | $25,000 | $168,200 |
| 2021 | $1,760 | $175,400 | $25,000 | $150,400 |
| 2020 | $1,621 | $161,500 | $25,000 | $136,500 |
| 2019 | $1,487 | $150,600 | $25,000 | $125,600 |
| 2018 | $1,412 | $147,900 | $25,000 | $122,900 |
| 2017 | $1,319 | $140,000 | $23,000 | $117,000 |
| 2016 | $1,224 | $136,000 | $23,000 | $113,000 |
| 2014 | $1,092 | $129,600 | $23,000 | $106,600 |
| 2013 | $1,165 | $133,200 | $23,000 | $110,200 |
Agents Affiliated with this Home
-
Tyler Hershman

Seller's Agent in 2025
Tyler Hershman
Indiana Integrity REALTORS
(765) 479-9911
37 Total Sales
-
Sherry Cole

Seller's Agent in 2021
Sherry Cole
Keller Williams Lafayette
(765) 426-9442
693 Total Sales
Map
Source: Indiana Regional MLS
MLS Number: 202124381
APN: 79-11-09-355-010.000-033
- 4107 Homerton St
- 3718 George Washington Rd
- 914 Braxton Dr N
- 1709 Stonegate Cir
- 1823 Kyverdale Dr
- 4134 Calder Dr
- 924 N Wagon Wheel Trail
- 4124 Lofton Dr
- 805 Royce Dr
- 4140 Lofton Dr
- 904 Brookridge Ct
- 3327 Crosspoint Ct S
- 2007 Kingfisher Dr
- 3303 Crosspoint Ct S
- 1611 Waverly Dr
- 4103 Stergen Dr
- 3902 Rushgrove Dr
- 3923 Regal Valley Dr
- 4522 Chisholm Trail
- 1800 E 430 S
