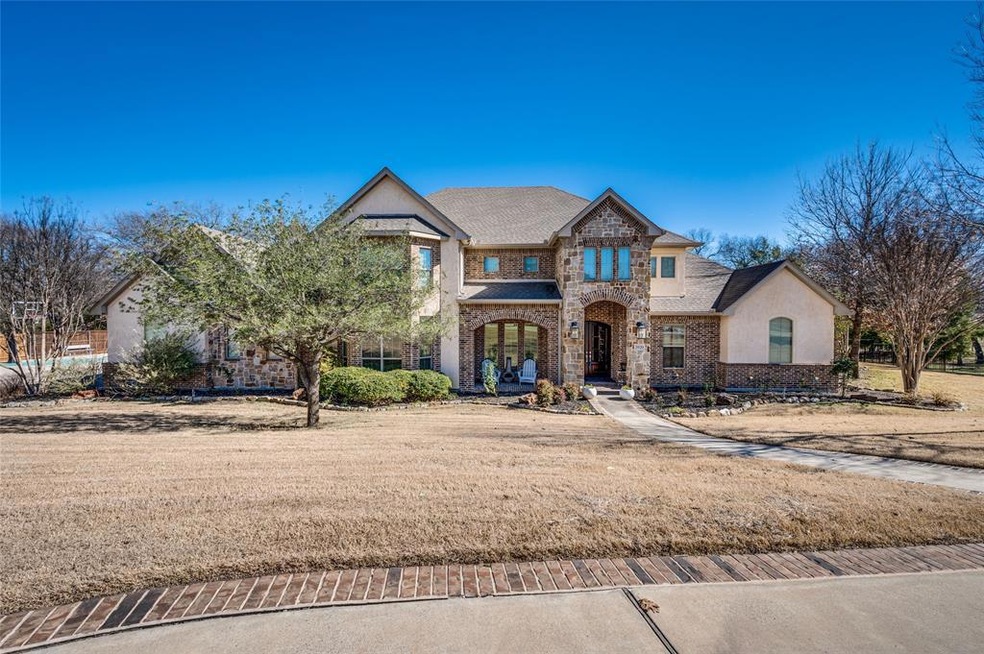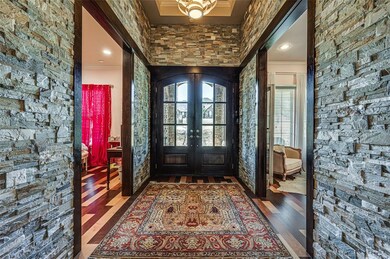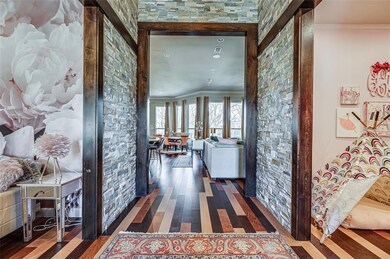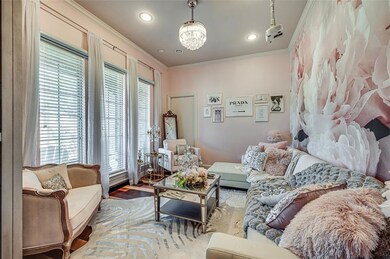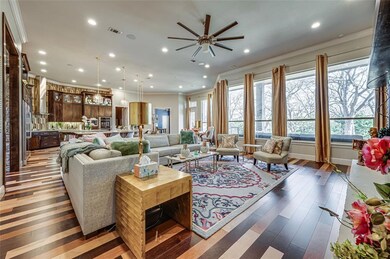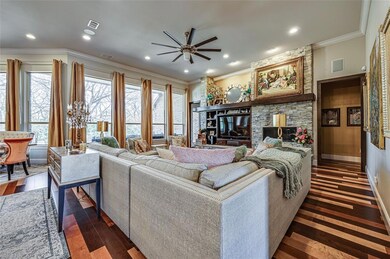
3920 Shiloh Trail Midlothian, TX 76065
Estimated Value: $947,268 - $965,000
Highlights
- Built-In Refrigerator
- 1.35 Acre Lot
- Wood Flooring
- Dolores McClatchey El Rated A-
- Community Lake
- Jogging Path
About This Home
As of February 2022Gorgeous contemporary style home in the highly sought after neighborhood of Shiloh Forest. Home features 4 bedrooms, 4 baths, 3 car garage and large workshop with electric. This kitchen is a dream! Massive island, walk in pantry and oversized built in refrigerator and freezer. Two master bedrooms in this home and a spacious sitting area in the master as well. 1.3 acre lot with heavily treed backyard on a cul-da-sac. Be sure to check out the large decked attic as well. Too many features to list on this amazing home. Come see it before it is gone!
Last Agent to Sell the Property
RE/MAX Frontier License #0743739 Listed on: 01/18/2022

Home Details
Home Type
- Single Family
Est. Annual Taxes
- $11,982
Year Built
- Built in 2012
Lot Details
- 1.35 Acre Lot
- Cul-De-Sac
- Wood Fence
- Landscaped
- Interior Lot
- Many Trees
- Large Grassy Backyard
HOA Fees
- $31 Monthly HOA Fees
Parking
- 3 Car Garage
- Garage Door Opener
- Circular Driveway
- Open Parking
Home Design
- Brick Exterior Construction
- Slab Foundation
- Composition Roof
- Stone Siding
Interior Spaces
- 4,243 Sq Ft Home
- 1-Story Property
- Central Vacuum
- Ceiling Fan
- Decorative Lighting
- Stone Fireplace
- ENERGY STAR Qualified Windows
- Window Treatments
Kitchen
- Double Convection Oven
- Electric Oven
- Electric Cooktop
- Microwave
- Built-In Refrigerator
- Ice Maker
- Dishwasher
- Disposal
Flooring
- Wood
- Carpet
- Ceramic Tile
Bedrooms and Bathrooms
- 4 Bedrooms
- 4 Full Bathrooms
Laundry
- Full Size Washer or Dryer
- Washer and Electric Dryer Hookup
Eco-Friendly Details
- Energy-Efficient Appliances
- Energy-Efficient HVAC
- Energy-Efficient Insulation
- Energy-Efficient Doors
- Energy Recovery Ventilator
- Energy-Efficient Thermostat
- Enhanced Air Filtration
Location
- Outside City Limits
Schools
- Dolores Mcclatchey Elementary School
- Walnut Grove Middle School
- Heritage High School
Utilities
- Forced Air Zoned Heating and Cooling System
- Heat Pump System
- Underground Utilities
- Water Filtration System
- Co-Op Water
- High-Efficiency Water Heater
- Aerobic Septic System
- High Speed Internet
Listing and Financial Details
- Assessor Parcel Number 238358
Community Details
Overview
- Association fees include full use of facilities, maintenance structure, management fees
- Shiloh Forest Owners Association, Phone Number (972) 612-2303
- Shiloh Forest Subdivision
- Mandatory home owners association
- Community Lake
Recreation
- Jogging Path
Ownership History
Purchase Details
Home Financials for this Owner
Home Financials are based on the most recent Mortgage that was taken out on this home.Purchase Details
Home Financials for this Owner
Home Financials are based on the most recent Mortgage that was taken out on this home.Similar Homes in Midlothian, TX
Home Values in the Area
Average Home Value in this Area
Purchase History
| Date | Buyer | Sale Price | Title Company |
|---|---|---|---|
| Tulley Kristen Marie | -- | Designated Title | |
| Haynes Paul | -- | Fidelity National |
Mortgage History
| Date | Status | Borrower | Loan Amount |
|---|---|---|---|
| Open | Tulley Kristen Marie | $637,400 | |
| Previous Owner | Haynes Paul | $510,400 |
Property History
| Date | Event | Price | Change | Sq Ft Price |
|---|---|---|---|---|
| 02/18/2022 02/18/22 | Sold | -- | -- | -- |
| 01/25/2022 01/25/22 | Pending | -- | -- | -- |
| 01/18/2022 01/18/22 | For Sale | $849,900 | +13.3% | $200 / Sq Ft |
| 10/02/2020 10/02/20 | Sold | -- | -- | -- |
| 08/11/2020 08/11/20 | Pending | -- | -- | -- |
| 06/16/2020 06/16/20 | For Sale | $749,900 | -- | $177 / Sq Ft |
Tax History Compared to Growth
Tax History
| Year | Tax Paid | Tax Assessment Tax Assessment Total Assessment is a certain percentage of the fair market value that is determined by local assessors to be the total taxable value of land and additions on the property. | Land | Improvement |
|---|---|---|---|---|
| 2023 | $11,982 | $968,886 | $180,000 | $788,886 |
| 2022 | $12,784 | $756,489 | $124,000 | $632,489 |
| 2021 | $11,782 | $657,920 | $80,000 | $577,920 |
| 2020 | $11,276 | $584,080 | $74,000 | $510,080 |
| 2019 | $11,412 | $567,590 | $0 | $0 |
| 2018 | $9,299 | $522,733 | $65,000 | $457,733 |
| 2017 | $9,916 | $482,860 | $65,000 | $417,860 |
| 2016 | $9,077 | $441,990 | $65,000 | $376,990 |
| 2015 | $5,227 | $420,060 | $60,000 | $360,060 |
| 2014 | $5,227 | $255,140 | $0 | $0 |
Agents Affiliated with this Home
-
Kristin Jones

Seller's Agent in 2022
Kristin Jones
RE/MAX Frontier
(214) 732-7865
17 in this area
58 Total Sales
-
Julie Richards
J
Buyer's Agent in 2022
Julie Richards
Central Metro Realty
(469) 553-4565
8 in this area
77 Total Sales
-
W
Seller's Agent in 2020
Wayne Barnes
Go Flat Fee
(214) 682-9045
-
Angelia Rubendall
A
Buyer's Agent in 2020
Angelia Rubendall
Dale Erwin & Associates
(843) 367-2777
7 in this area
24 Total Sales
Map
Source: North Texas Real Estate Information Systems (NTREIS)
MLS Number: 14741500
APN: 238358
- 6010 Castle Way
- 6420 Shady Oaks Ln
- 5631 Judy Dr
- 5890 Montgomery Rd
- 6020 Shiloh Forest Dr
- 3721 Cherry Laurel
- 7020 Judy Dr
- 4541 Stonewood Cir
- 3930 Monterrey Oak Way
- 4720 Ashley Cir
- 7210 Judy Dr
- 2981 Bryson Ln
- 3520 Maple Ln
- 5071 Judy Dr
- 3910 Maple Ln
- 110 Claremont Dr
- 5899 Cedar Ridge Dr
- 123 Claremont Dr
- 3151 Falcon Way
- 7220 Shiloh Rd
- 3920 Shiloh Trail
- 3910 Shiloh Trail
- 3930 Shiloh Trail
- 3921 Shiloh Trail
- 3911 Shiloh Trail
- 3931 Shiloh Trail
- 3941 Swan Lake Dr
- 4110 Shiloh Trail
- 3931 Swan Lake Dr
- 4111 Swan Lake Ct
- 4111 Shiloh Trail
- 3921 Swan Lake Dr
- 3730 Shiloh Trail
- 6041 Judy Dr
- 3731 Shiloh Trail
- 3911 Swan Lake Dr
- 4310 Cielo Trail
- 4120 Shiloh Trail
- 4121 Swan Lake Ct
- 3741 Swan Lake Dr
