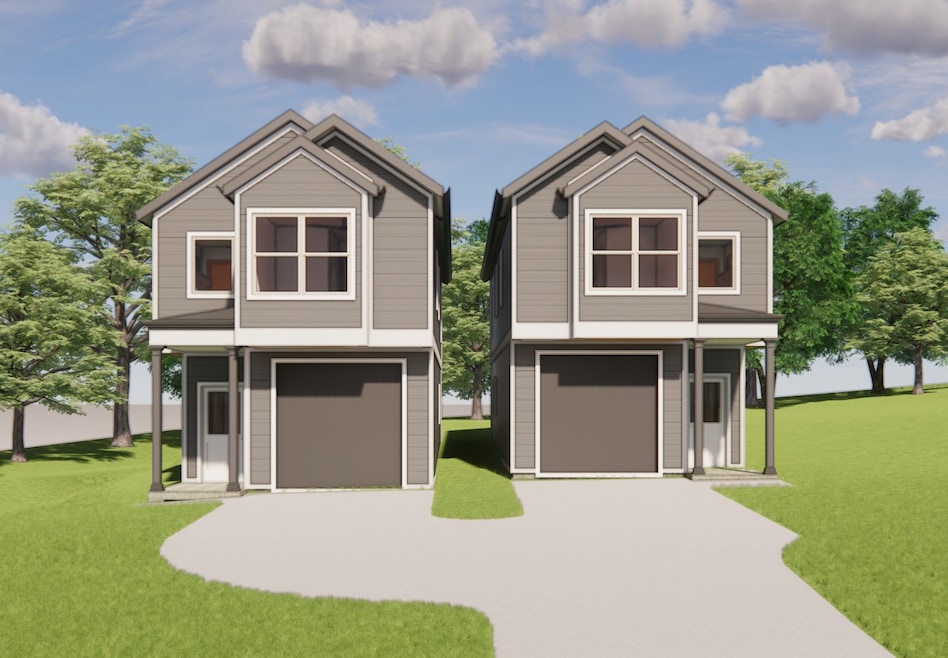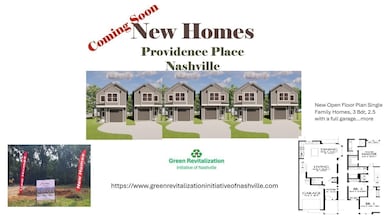3920 Taylor Rd Nashville, TN 37211
Fairlane NeighborhoodEstimated payment $2,859/month
Highlights
- Open Floorplan
- Wood Flooring
- Covered Patio or Porch
- Contemporary Architecture
- High Ceiling
- Stainless Steel Appliances
About This Home
Providence Place - Nashville's Premier New Development Homes, with a bright, open-concept layout, The spacious kitchen features granite counter tops, a large center island, and refrigerator included, creating a functional and stylish space. Open living and dining rooms with a gorgeous bay window and fireplace. The home offers 3 large zoned bedrooms, 2.5 baths, and a stunning primary suite. Thoughtful upgrades are found throughout, hardwood floors, pocket doors, including upgraded windows, Step outside to enjoy the covered patio and huge gathering / pet friendly fenced backyard, large garage . Located just minutes from I-24 and I-65 within walking distance to bus lines and schools, restaurants, coffee shops, banks, stores and more... This home truly captures the essence of Nashville's contemporary living in a location that combines convenience, style, and community. With a rare combination of space, and a prime location, Reserve your Early Bird pricing now.
Listing Agent
Green Revitalization Initiative of Nashville Brokerage Phone: 6153643601 License # 285725 Listed on: 11/12/2025
Home Details
Home Type
- Single Family
Year Built
- 2026
Lot Details
- 0.36 Acre Lot
- Back Yard Fenced
HOA Fees
- $100 Monthly HOA Fees
Parking
- 1 Car Attached Garage
- Front Facing Garage
Home Design
- Contemporary Architecture
- Asphalt Roof
- Hardboard
Interior Spaces
- 1,500 Sq Ft Home
- Property has 2 Levels
- Open Floorplan
- Built-In Features
- High Ceiling
- Ceiling Fan
- Self Contained Fireplace Unit Or Insert
- Electric Fireplace
- ENERGY STAR Qualified Windows
- Entrance Foyer
- Living Room with Fireplace
- Interior Storage Closet
- Dryer
Kitchen
- Built-In Electric Oven
- Built-In Electric Range
- Microwave
- Freezer
- Ice Maker
- Dishwasher
- Stainless Steel Appliances
- Kitchen Island
- Disposal
Flooring
- Wood
- Carpet
Bedrooms and Bathrooms
- 3 Bedrooms
- Walk-In Closet
- Double Vanity
Home Security
- Home Security System
- Smart Lights or Controls
- Fire and Smoke Detector
Schools
- Norman Binkley Elementary School
- Croft Design Center Middle School
- John Overton Comp High School
Utilities
- Central Heating and Cooling System
- High Speed Internet
- Cable TV Available
Additional Features
- Energy-Efficient Doors
- Covered Patio or Porch
Community Details
- $250 One-Time Secondary Association Fee
- Association fees include ground maintenance
- Providence Place Subdivision
Listing and Financial Details
- Property Available on 4/30/26
- Assessor Parcel Number 14708025500
Map
Home Values in the Area
Average Home Value in this Area
Property History
| Date | Event | Price | List to Sale | Price per Sq Ft |
|---|---|---|---|---|
| 11/13/2025 11/13/25 | For Sale | $439,900 | -- | $293 / Sq Ft |
Source: Realtracs
MLS Number: 3045143
- 4349 Goins Rd
- 4341 Hopewood Dr
- 4335 Goins Rd
- 4336 Old Goins Rd
- 4329 Old Goins Rd
- 4325 Old Goins Rd
- 4306 Goins Rd
- 379 Wales Dr Unit B
- 379 Wales Dr Unit A
- 4409A J Watson Ave
- 4434 Providence Heights
- 370 Wallace Rd Unit F9
- 370 Wallace Rd Unit F6
- 4423A Providence Heights
- 4428 Providence Heights
- 4431 Providence Heights Unit B
- 4431 Providence Heights Unit A
- 4430 Providence Heights
- 4432 Providence Heights
- 237 Northcrest Commons Cir
- 4306 Old Goins Rd
- 371 Wallace Rd
- 4646 Nolensville Pike
- 4420 Taylor Rd
- 370 Wallace Rd
- 370 Wallace Rd Unit D12
- 249 Brookridge Trail
- 628 Wallace Ct
- 4700 Humber Dr
- 4920 Shasta Dr Unit 4920 Shasta Dr., Unit A
- 400 Adamwood Dr
- 4960 Edmondson Pike
- 441 Harding Place Unit A12
- 441 Harding Place Unit C1
- 100 Tanglewood Ct
- 380 Harding Place
- 600 Whispering Hills Dr
- 4040 Travis Dr
- 4932 Aquatic Rd
- 562 Whispering Hills Dr


