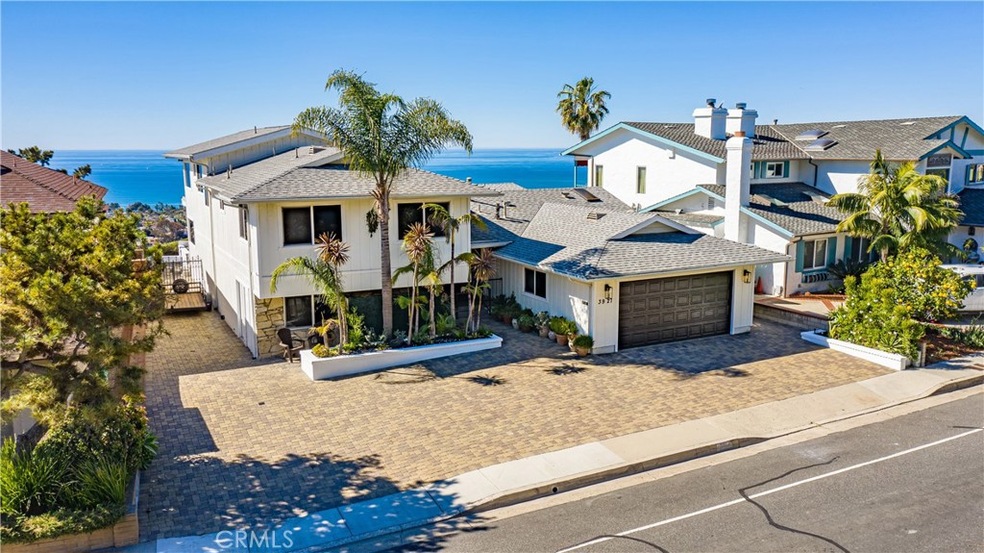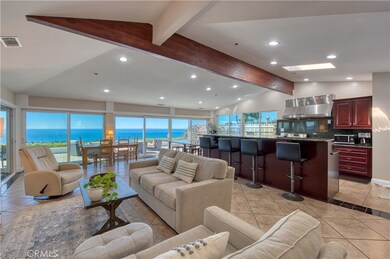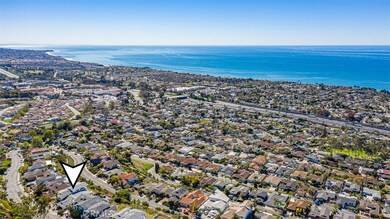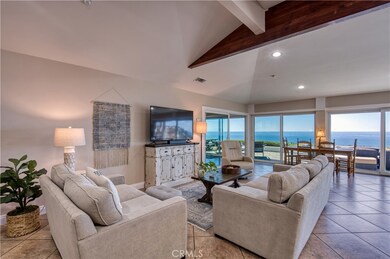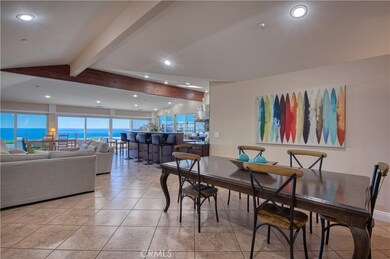
3921 Calle Real San Clemente, CA 92673
Highlights
- White Water Ocean Views
- Primary Bedroom Suite
- Deck
- Palisades Elementary School Rated A
- Open Floorplan
- Bonus Room
About This Home
As of April 2021This is one of the best ocean view parcels in all of San Clemente with an unobstructed 180* view from Palos Verdes to South San Clemente, the sands and white water of Doheny Beach and Cottons Point beach, the Dana Point harbor, San Clemente pier, our local islands and twinkling city lights view. Features of this light and bright 4 bedroom, 4 bath home include an amazing open concept great room with beamed and vaulted ceilings, an oversize kitchen with island that opens to the great room and two additional flex rooms perfect for home offices, a home gym, or home theatre. The large master suite feels as if you are floating in the clouds with a large viewing deck and awning. Newer windows and sliders, dual AC and tremendous storage throughout. Oversize 3-car garage with an enormous amount of storage and parking for 6 cars in the driveway. The rear yard overlooking the Pacific will simply have your friends and family in awe. Beautiful single-loaded street and a fantastic coastal location adjacent to beautiful hiking and biking trails, just a minute to all of the conveniences and the 5 freeway, and close by is downtown San Clemente and the Dana Point harbor.
Last Agent to Sell the Property
Berkshire Hathaway HomeService License #01336756 Listed on: 02/26/2021

Home Details
Home Type
- Single Family
Est. Annual Taxes
- $26,911
Year Built
- Built in 1964
Parking
- 3 Car Direct Access Garage
- Parking Available
- Driveway
Property Views
- White Water Ocean
- Marina
- Coastline
- Views of a pier
- Catalina
- Panoramic
- City Lights
- Woods
- Hills
Home Design
- Turnkey
- Composition Roof
Interior Spaces
- 4,025 Sq Ft Home
- 2-Story Property
- Open Floorplan
- High Ceiling
- Double Pane Windows
- Sliding Doors
- Great Room
- Family Room Off Kitchen
- Home Office
- Bonus Room
- Storage
Kitchen
- Open to Family Room
- Breakfast Bar
- Walk-In Pantry
- Gas Range
- Free-Standing Range
- Freezer
- Dishwasher
- Kitchen Island
- Granite Countertops
- Disposal
Flooring
- Carpet
- Stone
Bedrooms and Bathrooms
- 4 Bedrooms | 1 Main Level Bedroom
- Primary Bedroom Suite
- 4 Full Bathrooms
- Granite Bathroom Countertops
- Bidet
- Dual Sinks
- Dual Vanity Sinks in Primary Bathroom
- Bathtub
- Multiple Shower Heads
- Separate Shower
Laundry
- Laundry Room
- Gas And Electric Dryer Hookup
Home Security
- Carbon Monoxide Detectors
- Fire and Smoke Detector
- Termite Clearance
Outdoor Features
- Balcony
- Deck
- Patio
Schools
- Palisades Elementary School
- Shorecliff Middle School
- San Juan Hills High School
Additional Features
- 0.28 Acre Lot
- Suburban Location
- Forced Air Zoned Heating and Cooling System
Community Details
- No Home Owners Association
- Harbor Estates Subdivision
Listing and Financial Details
- Tax Lot 194
- Tax Tract Number 4469
- Assessor Parcel Number 67521403
Ownership History
Purchase Details
Home Financials for this Owner
Home Financials are based on the most recent Mortgage that was taken out on this home.Purchase Details
Home Financials for this Owner
Home Financials are based on the most recent Mortgage that was taken out on this home.Purchase Details
Home Financials for this Owner
Home Financials are based on the most recent Mortgage that was taken out on this home.Purchase Details
Similar Homes in the area
Home Values in the Area
Average Home Value in this Area
Purchase History
| Date | Type | Sale Price | Title Company |
|---|---|---|---|
| Grant Deed | $2,400,000 | California Title Company | |
| Grant Deed | $1,710,000 | Lawyers Title | |
| Grant Deed | $950,000 | Fidelity | |
| Interfamily Deed Transfer | -- | Gateway Title Company |
Mortgage History
| Date | Status | Loan Amount | Loan Type |
|---|---|---|---|
| Open | $1,800,000 | New Conventional | |
| Previous Owner | $790,000 | New Conventional | |
| Previous Owner | $1,000,000 | New Conventional | |
| Previous Owner | $417,000 | Purchase Money Mortgage | |
| Previous Owner | $150,000 | Negative Amortization |
Property History
| Date | Event | Price | Change | Sq Ft Price |
|---|---|---|---|---|
| 04/19/2021 04/19/21 | Sold | $2,400,000 | 0.0% | $596 / Sq Ft |
| 03/08/2021 03/08/21 | Off Market | $2,400,000 | -- | -- |
| 03/07/2021 03/07/21 | Pending | -- | -- | -- |
| 02/26/2021 02/26/21 | For Sale | $2,495,000 | 0.0% | $620 / Sq Ft |
| 08/21/2020 08/21/20 | Rented | $4,900 | 0.0% | -- |
| 08/20/2020 08/20/20 | Off Market | $4,900 | -- | -- |
| 08/18/2020 08/18/20 | For Rent | $4,900 | +8.9% | -- |
| 02/17/2020 02/17/20 | Rented | $4,500 | 0.0% | -- |
| 02/17/2020 02/17/20 | Under Contract | -- | -- | -- |
| 02/16/2020 02/16/20 | For Rent | $4,500 | 0.0% | -- |
| 02/13/2020 02/13/20 | Sold | $1,710,000 | -3.7% | $425 / Sq Ft |
| 12/11/2019 12/11/19 | Pending | -- | -- | -- |
| 07/07/2019 07/07/19 | Price Changed | $1,775,000 | -1.1% | $441 / Sq Ft |
| 06/18/2019 06/18/19 | Price Changed | $1,795,000 | -7.9% | $446 / Sq Ft |
| 05/15/2019 05/15/19 | Price Changed | $1,949,000 | -9.9% | $484 / Sq Ft |
| 05/05/2019 05/05/19 | Price Changed | $2,163,000 | -1.6% | $537 / Sq Ft |
| 03/30/2019 03/30/19 | For Sale | $2,198,000 | -- | $546 / Sq Ft |
Tax History Compared to Growth
Tax History
| Year | Tax Paid | Tax Assessment Tax Assessment Total Assessment is a certain percentage of the fair market value that is determined by local assessors to be the total taxable value of land and additions on the property. | Land | Improvement |
|---|---|---|---|---|
| 2024 | $26,911 | $2,546,899 | $1,970,331 | $576,568 |
| 2023 | $26,161 | $2,496,960 | $1,931,697 | $565,263 |
| 2022 | $25,581 | $2,448,000 | $1,893,820 | $554,180 |
| 2021 | $18,329 | $1,727,715 | $1,186,936 | $540,779 |
| 2020 | $1,841 | $111,174 | $95,614 | $15,560 |
| 2019 | $1,799 | $108,995 | $93,740 | $15,255 |
| 2018 | $1,740 | $106,858 | $91,902 | $14,956 |
| 2017 | $1,677 | $104,763 | $90,100 | $14,663 |
| 2016 | $1,614 | $102,709 | $88,333 | $14,376 |
| 2015 | $1,544 | $101,167 | $87,006 | $14,161 |
| 2014 | $1,523 | $99,186 | $85,302 | $13,884 |
Agents Affiliated with this Home
-
Sara McCartan

Seller's Agent in 2021
Sara McCartan
Berkshire Hathaway HomeService
(949) 280-8900
40 Total Sales
-
Danielle Wilson

Buyer's Agent in 2021
Danielle Wilson
Compass
(949) 584-6469
72 Total Sales
-
Asemo Smiley

Buyer Co-Listing Agent in 2021
Asemo Smiley
Compass
(949) 310-7300
53 Total Sales
-
Sherry Wild
S
Seller's Agent in 2020
Sherry Wild
Coldwell Banker Realty
(949) 275-8937
33 Total Sales
-
Katrina Crane

Seller Co-Listing Agent in 2020
Katrina Crane
Luxre Realty, Inc.
(949) 412-4995
113 Total Sales
Map
Source: California Regional Multiple Listing Service (CRMLS)
MLS Number: LG21039426
APN: 675-214-03
- 3823 Via Manzana
- 4101 Calle Mayo
- 3807 Via Manzana
- 881 Calle Pluma
- 3736 Calle Casino
- 34501 Calle Carmelita
- 4203 Calle Mayo
- 3703 Calle la Quinta
- 34561 Calle Portola
- 34605 Calle Portola
- 34619 Calle Portola
- 34582 Calle Rosita
- 3 Via Pasa
- 3 Calle Agua
- 34101 Via California Unit 12
- 26591 Via California
- 34283 Via Lopez
- 2 Cresta Del Sol
- 19 Marbella
- 34435 Via Gomez
