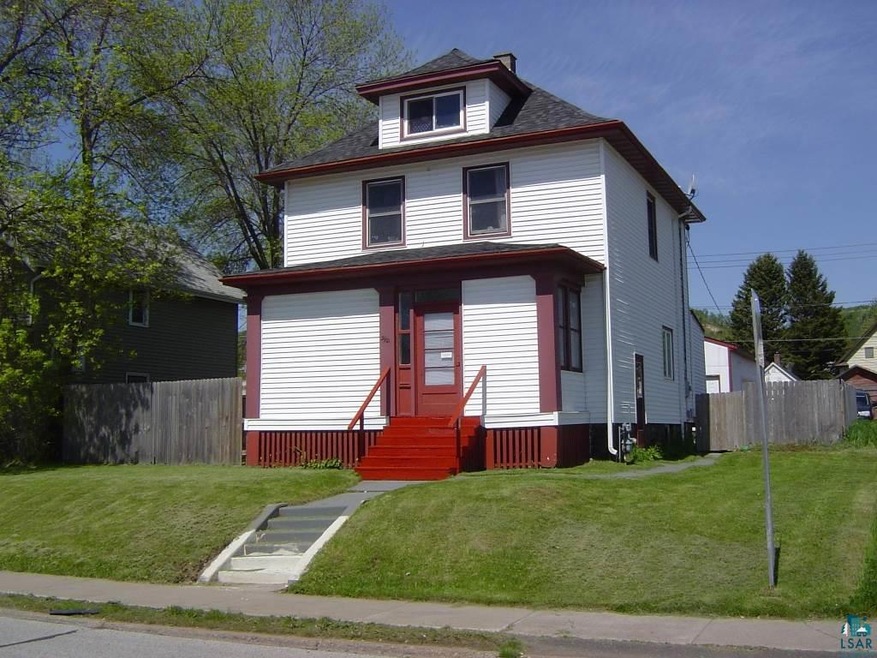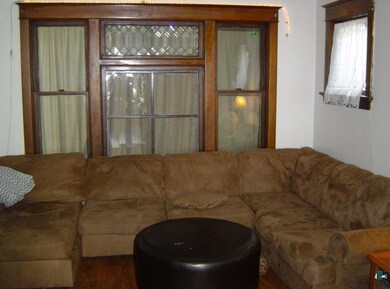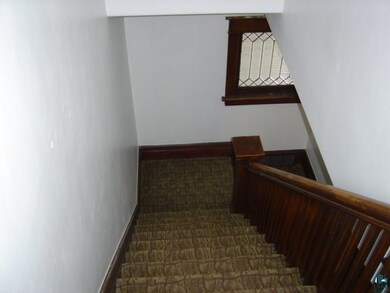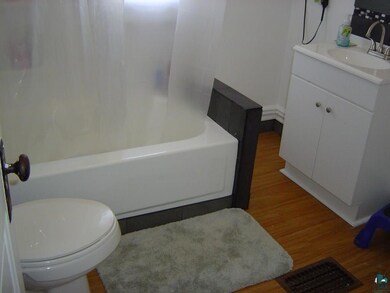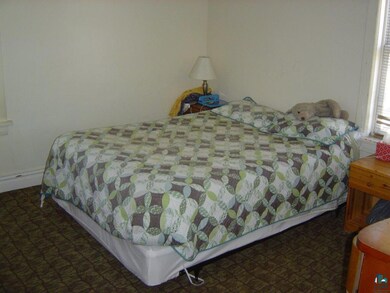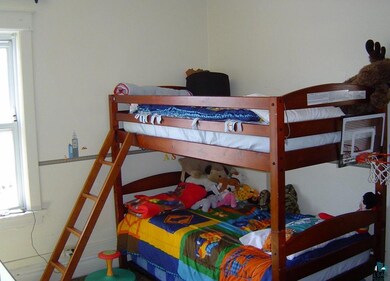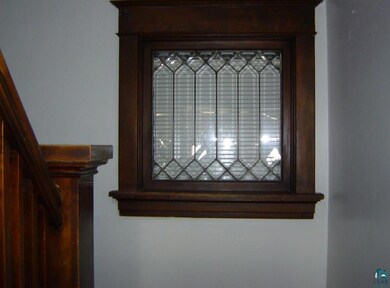
3921 Grand Ave Duluth, MN 55807
Denfeld NeighborhoodHighlights
- RV Access or Parking
- Property is near public transit
- Lower Floor Utility Room
- Deck
- Traditional Architecture
- Formal Dining Room
About This Home
As of July 2017Well maintained traditional home in Denfeld neighborhood. Eat-in kitchen plus formal dining room. Living and dining rooms have natural woodwork and leaded glass windows. Basement is clean but unfinished
Last Buyer's Agent
Sue Erickson
Coldwell Banker Realty - Duluth
Home Details
Home Type
- Single Family
Est. Annual Taxes
- $1,042
Year Built
- Built in 1912
Lot Details
- 6,534 Sq Ft Lot
- Lot Dimensions are 50x132
- Partially Fenced Property
Home Design
- Traditional Architecture
- Wood Frame Construction
- Asphalt Shingled Roof
- Aluminum Siding
Interior Spaces
- 1,344 Sq Ft Home
- 2-Story Property
- Woodwork
- Ceiling Fan
- Entrance Foyer
- Living Room
- Formal Dining Room
- Lower Floor Utility Room
- Washer Hookup
Kitchen
- Eat-In Kitchen
- Recirculated Exhaust Fan
- Dishwasher
Bedrooms and Bathrooms
- 3 Bedrooms
Unfinished Basement
- Basement Fills Entire Space Under The House
- Stone Basement
- Finished Basement Bathroom
Parking
- 4 Car Detached Garage
- RV Access or Parking
Outdoor Features
- Deck
- Enclosed patio or porch
Location
- Property is near public transit
Utilities
- Forced Air Heating System
- Heating System Uses Natural Gas
- Gas Water Heater
Listing and Financial Details
- Assessor Parcel Number 010 2120 01530
Ownership History
Purchase Details
Purchase Details
Purchase Details
Home Financials for this Owner
Home Financials are based on the most recent Mortgage that was taken out on this home.Purchase Details
Home Financials for this Owner
Home Financials are based on the most recent Mortgage that was taken out on this home.Purchase Details
Home Financials for this Owner
Home Financials are based on the most recent Mortgage that was taken out on this home.Similar Homes in Duluth, MN
Home Values in the Area
Average Home Value in this Area
Purchase History
| Date | Type | Sale Price | Title Company |
|---|---|---|---|
| Deed | $10,432 | None Listed On Document | |
| Interfamily Deed Transfer | -- | None Available | |
| Warranty Deed | $135,000 | Pioneer Abstract & Title | |
| Warranty Deed | $99,000 | Lake Superior Title Svcs | |
| Warranty Deed | $74,500 | -- |
Mortgage History
| Date | Status | Loan Amount | Loan Type |
|---|---|---|---|
| Previous Owner | $117,400 | New Conventional | |
| Previous Owner | $121,500 | New Conventional | |
| Previous Owner | $97,206 | FHA | |
| Previous Owner | $3,000 | Unknown | |
| Previous Owner | $88,447 | New Conventional | |
| Previous Owner | $93,000 | Unknown | |
| Previous Owner | $88,000 | Fannie Mae Freddie Mac | |
| Previous Owner | $70,125 | No Value Available |
Property History
| Date | Event | Price | Change | Sq Ft Price |
|---|---|---|---|---|
| 07/14/2017 07/14/17 | Sold | $135,000 | 0.0% | $100 / Sq Ft |
| 06/05/2017 06/05/17 | Pending | -- | -- | -- |
| 06/01/2017 06/01/17 | For Sale | $135,000 | +36.4% | $100 / Sq Ft |
| 08/30/2012 08/30/12 | Sold | $99,000 | -17.5% | $74 / Sq Ft |
| 07/20/2012 07/20/12 | Pending | -- | -- | -- |
| 05/10/2012 05/10/12 | For Sale | $120,000 | -- | $89 / Sq Ft |
Tax History Compared to Growth
Tax History
| Year | Tax Paid | Tax Assessment Tax Assessment Total Assessment is a certain percentage of the fair market value that is determined by local assessors to be the total taxable value of land and additions on the property. | Land | Improvement |
|---|---|---|---|---|
| 2023 | $3,314 | $221,300 | $17,200 | $204,100 |
| 2022 | $2,724 | $181,400 | $18,700 | $162,700 |
| 2021 | $2,372 | $164,400 | $16,800 | $147,600 |
| 2020 | $2,166 | $146,000 | $14,900 | $131,100 |
| 2019 | $2,150 | $129,400 | $13,200 | $116,200 |
| 2018 | $1,400 | $129,400 | $13,200 | $116,200 |
| 2017 | $1,402 | $114,100 | $52,800 | $61,300 |
| 2016 | $806 | $114,700 | $60,000 | $54,700 |
| 2015 | $1,226 | $48,800 | $10,900 | $37,900 |
| 2014 | $1,226 | $78,900 | $17,600 | $61,300 |
Agents Affiliated with this Home
-
Kevin Lomen

Seller's Agent in 2017
Kevin Lomen
RE/MAX
(218) 348-2069
59 Total Sales
-
S
Buyer's Agent in 2017
Sue Erickson
Coldwell Banker Realty - Duluth
-
M
Seller's Agent in 2012
Michael Miller
Western Realty
-
J
Buyer's Agent in 2012
Jim Ronding
RE/MAX
-
C
Buyer Co-Listing Agent in 2012
Chad Wilson
RE/MAX
Map
Source: Lake Superior Area REALTORS®
MLS Number: 6029295
APN: 010212001530
- 3822 W 4th St
- 3731 W 2nd St
- 3801 W 5th St
- 4124 W 5th St
- 406 N 43rd Ave W
- 4312 W 5th St
- 4218 W 8th St
- 614 N 44th Ave W
- 2102 N 40th Ave W
- 4612 W 5th St
- XX Restormel St
- 3118 Exeter St
- 3022 Devonshire St
- 5525 Highland St
- 3007 W 1st St
- 2973 Devonshire St
- 5524 W 8th St
- 5521 Huntington St
- 5526 W 8th St
- 5607 Huntington St
