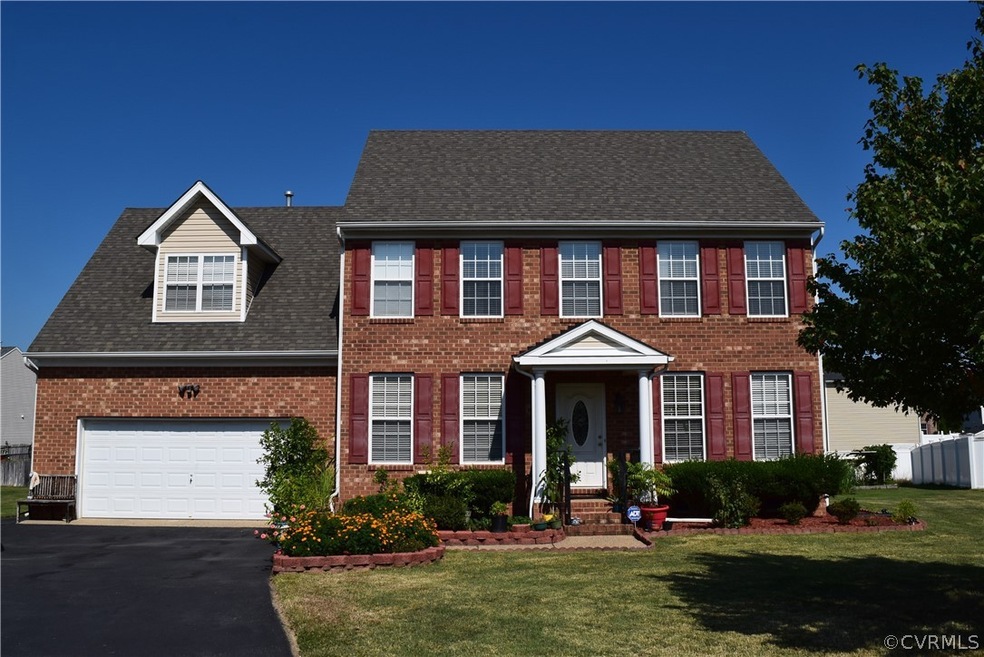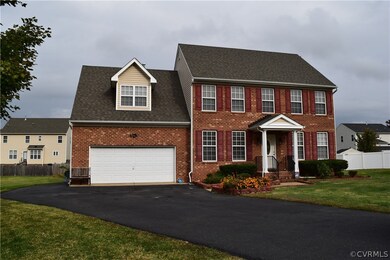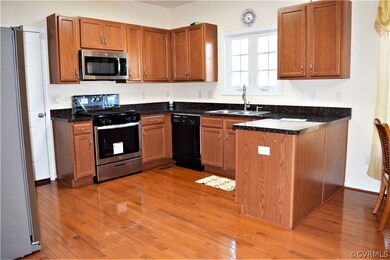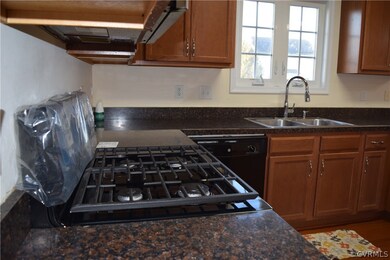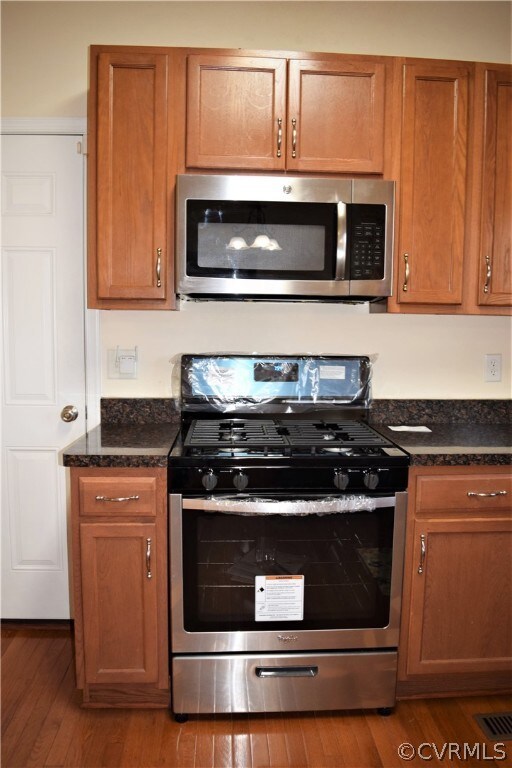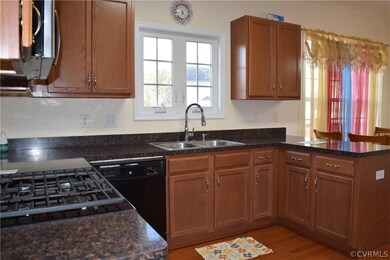
3921 Houze Terrace Glen Allen, VA 23060
Estimated Value: $463,000 - $522,000
Highlights
- Colonial Architecture
- Wood Flooring
- 2 Car Direct Access Garage
- Deck
- Separate Formal Living Room
- Thermal Windows
About This Home
As of January 2020Four Bedrooms in Hermitage High School District, move in ready and priced to sell! Large landscaped lot, paved driveway and located at the end of the cul-de-sac allowing for just a little more privacy! House is open and spacious with wood flooring through-out the downstairs, formal dining room and a large open kitchen. Stainless appliances with a brand new stove in the kitchen. Walk up attic has more space that could be finished!! All four bedrooms are generous in size. The large master bedroom has his/hers walk -in closets and a small "nook " or "en-suite" that could allow for a desk, now used for a sewing area. The full master bath is complete with a soaking tub and separate shower. There are abundant large windows through out the entire home allowing for plenty of light and the ability to enjoy the view of the gardens and landscaping outside. Back yard is private and large with plenty of room for "outdoor living space". Priced to sell just above tax assessment so hurry out, your new home is waiting!
Last Agent to Sell the Property
Tina Stoher
Real Estate Elite LLC License #0225097859 Listed on: 09/21/2019
Home Details
Home Type
- Single Family
Est. Annual Taxes
- $2,687
Year Built
- Built in 2009
Lot Details
- 0.32 Acre Lot
- Cul-De-Sac
- Street terminates at a dead end
- Landscaped
- Level Lot
- Cleared Lot
- Zoning described as R3C
HOA Fees
- $22 Monthly HOA Fees
Parking
- 2 Car Direct Access Garage
- Dry Walled Garage
- Garage Door Opener
- Driveway
- Off-Street Parking
Home Design
- Colonial Architecture
- Brick Exterior Construction
- Frame Construction
- Composition Roof
- Vinyl Siding
Interior Spaces
- 2,166 Sq Ft Home
- 2-Story Property
- Ceiling Fan
- Gas Fireplace
- Thermal Windows
- French Doors
- Insulated Doors
- Separate Formal Living Room
- Washer and Dryer Hookup
Kitchen
- Eat-In Kitchen
- Oven
- Gas Cooktop
- Stove
- Microwave
- Ice Maker
- Dishwasher
- Laminate Countertops
Flooring
- Wood
- Carpet
- Laminate
Bedrooms and Bathrooms
- 4 Bedrooms
- En-Suite Primary Bedroom
- Walk-In Closet
- Garden Bath
Outdoor Features
- Deck
- Exterior Lighting
- Porch
- Stoop
Schools
- Longdale Elementary School
- Brookland Middle School
- Hermitage High School
Utilities
- Forced Air Zoned Heating and Cooling System
- Heat Pump System
- Gas Water Heater
Listing and Financial Details
- Tax Lot 41
- Assessor Parcel Number 777-764-8426
Community Details
Overview
- Spring Lake Subdivision
Amenities
- Common Area
Ownership History
Purchase Details
Home Financials for this Owner
Home Financials are based on the most recent Mortgage that was taken out on this home.Purchase Details
Home Financials for this Owner
Home Financials are based on the most recent Mortgage that was taken out on this home.Similar Homes in the area
Home Values in the Area
Average Home Value in this Area
Purchase History
| Date | Buyer | Sale Price | Title Company |
|---|---|---|---|
| Chung Stanley | $308,000 | Attorney | |
| Dang Xuyen | $269,473 | -- |
Mortgage History
| Date | Status | Borrower | Loan Amount |
|---|---|---|---|
| Open | Chung Stanley | $277,200 | |
| Previous Owner | K Set | $13,473 | |
| Previous Owner | Dang Xuyen | $264,591 |
Property History
| Date | Event | Price | Change | Sq Ft Price |
|---|---|---|---|---|
| 01/29/2020 01/29/20 | Sold | $308,000 | -1.3% | $142 / Sq Ft |
| 12/07/2019 12/07/19 | Pending | -- | -- | -- |
| 12/02/2019 12/02/19 | Price Changed | $312,000 | -1.0% | $144 / Sq Ft |
| 10/18/2019 10/18/19 | Price Changed | $315,000 | -1.6% | $145 / Sq Ft |
| 09/21/2019 09/21/19 | For Sale | $320,000 | -- | $148 / Sq Ft |
Tax History Compared to Growth
Tax History
| Year | Tax Paid | Tax Assessment Tax Assessment Total Assessment is a certain percentage of the fair market value that is determined by local assessors to be the total taxable value of land and additions on the property. | Land | Improvement |
|---|---|---|---|---|
| 2024 | $3,825 | $417,500 | $72,000 | $345,500 |
| 2023 | $3,549 | $417,500 | $72,000 | $345,500 |
| 2022 | $2,999 | $352,800 | $64,000 | $288,800 |
| 2021 | $2,888 | $313,500 | $64,000 | $249,500 |
| 2020 | $2,727 | $313,500 | $64,000 | $249,500 |
| 2019 | $2,687 | $308,900 | $64,000 | $244,900 |
| 2018 | $2,512 | $288,700 | $60,000 | $228,700 |
| 2017 | $2,451 | $281,700 | $60,000 | $221,700 |
| 2016 | $2,349 | $270,000 | $60,000 | $210,000 |
| 2015 | $2,225 | $258,000 | $55,000 | $203,000 |
| 2014 | $2,225 | $255,700 | $55,000 | $200,700 |
Agents Affiliated with this Home
-

Seller's Agent in 2020
Tina Stoher
Real Estate Elite LLC
(804) 798-1272
-
Sophia Wang

Buyer's Agent in 2020
Sophia Wang
Keller Williams Realty
(804) 719-1898
16 in this area
200 Total Sales
Map
Source: Central Virginia Regional MLS
MLS Number: 1931207
APN: 777-764-8426
- 2248 Thomas Kenney Dr
- 2137 Mountain Run Dr
- 8011 Callison Dr
- 2222 High Bush Cir
- 11001 Greenstone Place
- 2255 High Bush Cir
- 2603 Mountainberry Ct
- 2545 Mountain Ash Cir
- 10737 Mountain Ash Dr
- 1811 Mountain Rd
- 1821 Verna Ct
- 10603 Marions Place
- 1609 Poplar Stand Ct
- 10709 Forget me Not Way
- 10721 Forget me Not Way
- 1808 Francis Rd
- 10712 Forget me Not Way
- 10725 Forget me Not Way
- 10729 Forget me Not Way
- 10737 Forget me Not Way
- 3921 Houze Terrace
- 3917 Houze Terrace
- 3916 Houze Terrace
- 2217 Thomas Kenney Dr
- 2213 Thomas Kenney Dr
- 3912 Houze Terrace
- 3913 Houze Terrace
- 2209 Thomas Kenney Dr
- 2221 Thomas Kenney Dr
- 2225 Thomas Kenney Dr
- 3816 Spring Lake Place
- 3908 Houze Terrace
- 3909 Houze Terrace
- 3820 Spring Lake Place
- 2205 Thomas Kenney Dr
- 2035 Mountain Rd
- 3812 Spring Lake Place
- 2216 Thomas Kenney Dr
- 2039 Mountain Rd
- 2212 Thomas Kenney Dr
