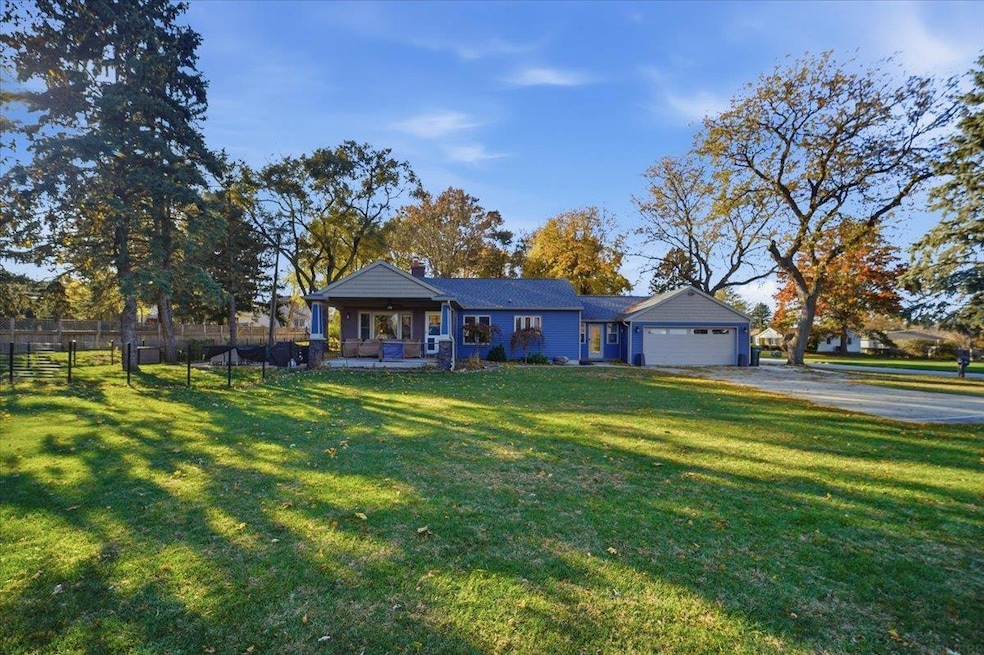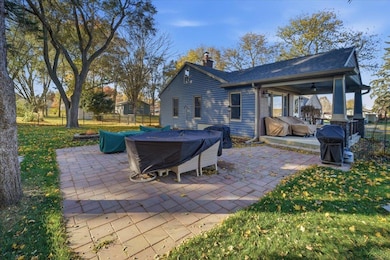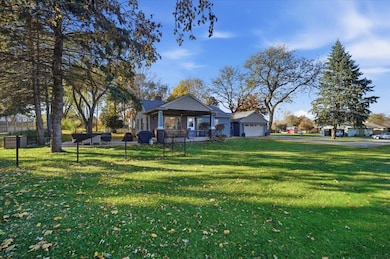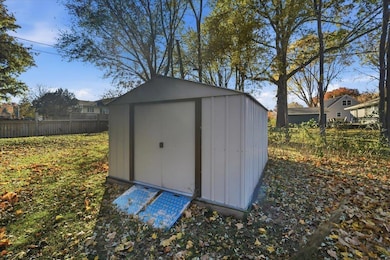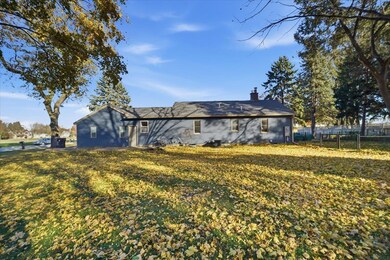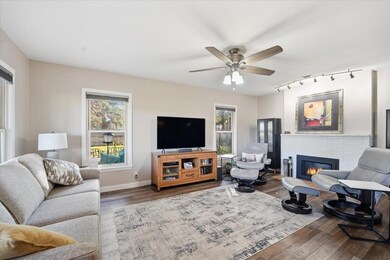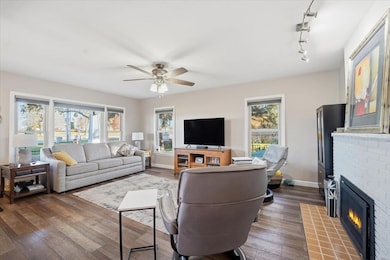3921 Hudson Rd Cedar Falls, IA 50613
Estimated payment $2,014/month
Highlights
- 0.76 Acre Lot
- Corner Lot
- 2 Car Attached Garage
- Bess Streeter Aldrich Elementary School Rated A
- Solid Surface Countertops
- Patio
About This Home
Enjoy this 4 bedroom 3 bathroom home located on a well landscaped lot of more than 3/4 of an acre with a circle driveway. Conveniently located within walking distance of UNI, bike trails and more. An oversized master bedroom and master bathroom with a low profile shower, along with a first floor laundry room make for functional enjoyable living. The finished attic with a separate heat and cooling unit expand the living space. The lower level is finished with 2 additional bedroom and a bathroom. Other recent improvements and upgrades include: plank flooring, electrical entrance upgrade, garage insulation and overhead door, fencing, 2 patios, gas log fireplace, water heater, furnace, central air, water purification system and storage shed top off the many reasons you will enjoy this home inside and out!
Home Details
Home Type
- Single Family
Est. Annual Taxes
- $3,308
Year Built
- Built in 1952
Lot Details
- 0.76 Acre Lot
- Lot Dimensions are 165x200
- Corner Lot
Home Design
- Block Foundation
- Shingle Roof
- Asphalt Roof
- Vinyl Siding
Interior Spaces
- 2,148 Sq Ft Home
- Pocket Doors
- Panel Doors
- Living Room with Fireplace
- Partially Finished Basement
- Sump Pump
- Fire and Smoke Detector
Kitchen
- Built-In Microwave
- Dishwasher
- Solid Surface Countertops
- Disposal
Bedrooms and Bathrooms
- 4 Bedrooms
Laundry
- Laundry Room
- Laundry on main level
Parking
- 2 Car Attached Garage
- Garage Door Opener
Outdoor Features
- Patio
Schools
- Aldrich Elementary School
- Peet Junior High
- Cedar Falls High School
Utilities
- Forced Air Heating and Cooling System
- Cooling System Mounted In Outer Wall Opening
- Gas Water Heater
- Water Softener is Owned
- Water Conditioner
Listing and Financial Details
- Assessor Parcel Number 891423330013
Map
Home Values in the Area
Average Home Value in this Area
Tax History
| Year | Tax Paid | Tax Assessment Tax Assessment Total Assessment is a certain percentage of the fair market value that is determined by local assessors to be the total taxable value of land and additions on the property. | Land | Improvement |
|---|---|---|---|---|
| 2025 | $3,308 | $300,810 | $54,950 | $245,860 |
| 2024 | $3,308 | $229,530 | $54,950 | $174,580 |
| 2023 | $3,528 | $229,530 | $54,950 | $174,580 |
| 2022 | $3,572 | $191,140 | $54,950 | $136,190 |
| 2021 | $3,218 | $191,140 | $54,950 | $136,190 |
| 2020 | $2,586 | $141,650 | $36,630 | $105,020 |
| 2019 | $2,586 | $141,650 | $36,630 | $105,020 |
| 2018 | $2,432 | $131,650 | $36,630 | $95,020 |
| 2017 | $2,432 | $131,650 | $36,630 | $95,020 |
| 2016 | $2,326 | $131,650 | $36,630 | $95,020 |
| 2015 | $2,326 | $131,650 | $36,630 | $95,020 |
| 2014 | $2,354 | $131,650 | $36,630 | $95,020 |
Property History
| Date | Event | Price | List to Sale | Price per Sq Ft | Prior Sale |
|---|---|---|---|---|---|
| 11/13/2025 11/13/25 | Pending | -- | -- | -- | |
| 11/11/2025 11/11/25 | For Sale | $329,900 | +4.7% | $154 / Sq Ft | |
| 03/26/2024 03/26/24 | Sold | $315,000 | +8.6% | $147 / Sq Ft | View Prior Sale |
| 02/23/2024 02/23/24 | Pending | -- | -- | -- | |
| 02/18/2024 02/18/24 | For Sale | $290,000 | +95.3% | $135 / Sq Ft | |
| 02/28/2017 02/28/17 | Sold | $148,500 | -2.6% | $129 / Sq Ft | View Prior Sale |
| 12/29/2016 12/29/16 | Pending | -- | -- | -- | |
| 12/14/2016 12/14/16 | For Sale | $152,500 | -- | $133 / Sq Ft |
Purchase History
| Date | Type | Sale Price | Title Company |
|---|---|---|---|
| Warranty Deed | $315,000 | None Listed On Document | |
| Warranty Deed | $148,500 | None Available | |
| Warranty Deed | $130,000 | Black Hawk County Abstract & | |
| Interfamily Deed Transfer | $125,000 | Title Services Corporation | |
| Legal Action Court Order | -- | None Available |
Mortgage History
| Date | Status | Loan Amount | Loan Type |
|---|---|---|---|
| Previous Owner | $252,000 | New Conventional | |
| Previous Owner | $118,800 | Purchase Money Mortgage | |
| Previous Owner | $104,000 | New Conventional | |
| Previous Owner | $100,000 | New Conventional |
Source: Northeast Iowa Regional Board of REALTORS®
MLS Number: NBR20255553
APN: 8914-23-330-013
- 0 Hudson Rd
- 1401 Springbrook Dr
- 0 Greenhill Crossing Outlots Y & B
- 1919 Richard Rd
- 4614 Donald Dr
- 1117 Loren Dr
- 2405 Richard Rd
- Lot 23 Elizabeth Dr
- Lot 15 Ashworth Dr
- Lot 9 Ashworth Dr
- Lot 14 Ashworth Dr
- Lot 19 Ashworth Dr
- Lot 22 Ashworth Dr
- Lot 13 Ashworth Dr
- Lot 17 Ashworth Dr
- Lot 16 Ashworth Dr
- Lot 2 Ashworth Dr
- Lot 5 Ashworth Dr
- Lot 6 Ashworth Dr
- Lot 21 Ashworth Dr
