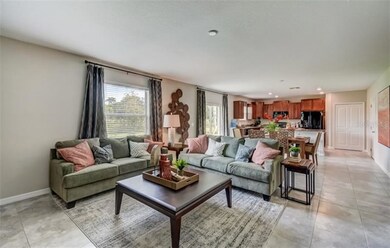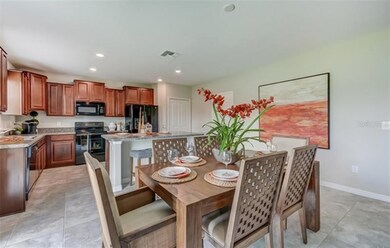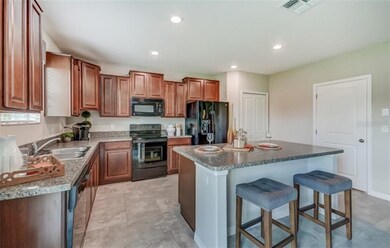
Highlights
- Under Construction
- Contemporary Architecture
- Den
- Durant High School Rated A-
- Loft
- 2 Car Attached Garage
About This Home
As of April 2025Under Construction - This 2 story home called “The Providence” has 4 bedrooms, a flex room, a loft, 2.5 baths and a 2 car garage. The flex room, perfect for an office or formal dining room. The convenient downstairs powder room has a beautiful pedestal sink and oval mirror. The foyer leads to the family room, dining room and kitchen which encompasses the entire back of the home. This gives you the luxury of great outdoor views, a big family room, space for a large dining table and has a very large island which overlooks it all. Your sink has a window that looks out over the lush backyard and brings in wonderful natural light. The kitchen also includes a pantry, raised panel cabinets and a great design that gives you the floor space for multiple friends and family to move comfortably around the kitchen at the same time. A refrigerator, dishwasher, microwave and smooth top stove are also included. At the top of the stairs you are welcomed with a loft great for casual fun with family and friends. The secondary bedrooms are nicely over-sized; perfect for today's needs. The master bedroom has an awesome 12 ft. by 9 ft. dual sink master bathroom with an over-sized shower and a “you-have-to-see-it” huge master closet. This beautiful new home also includes extended tile in the large family room, 2 inch wooden blinds throughout and a roomy upstairs laundry room with a washer and dryer! In addition, the home has outstanding energy efficiency features and multiple new home warranties.
Home Details
Home Type
- Single Family
Est. Annual Taxes
- $7,567
Year Built
- Built in 2018 | Under Construction
Lot Details
- 0.25 Acre Lot
- Landscaped with Trees
- Property is zoned PD
HOA Fees
- $68 Monthly HOA Fees
Parking
- 2 Car Attached Garage
Home Design
- Contemporary Architecture
- Bi-Level Home
- Slab Foundation
- Shingle Roof
- Block Exterior
- Stucco
Interior Spaces
- 2,562 Sq Ft Home
- Blinds
- Entrance Foyer
- Family Room
- Den
- Loft
- Inside Utility
Kitchen
- Range
- Microwave
- Dishwasher
- Disposal
Flooring
- Carpet
- Ceramic Tile
Bedrooms and Bathrooms
- 4 Bedrooms
Laundry
- Dryer
- Washer
Schools
- Nelson Elementary School
- Mulrennan Middle School
- Durant High School
Utilities
- Central Heating and Cooling System
- Cable TV Available
Community Details
- Built by Lennar
- A5l | Dover Road Subdivision, Providence Floorplan
- The community has rules related to deed restrictions
- Rental Restrictions
Listing and Financial Details
- Down Payment Assistance Available
- Visit Down Payment Resource Website
- Legal Lot and Block 0504 / 00/00
- Assessor Parcel Number U-28-29-21-A5L-000001-00033.0
Ownership History
Purchase Details
Home Financials for this Owner
Home Financials are based on the most recent Mortgage that was taken out on this home.Purchase Details
Home Financials for this Owner
Home Financials are based on the most recent Mortgage that was taken out on this home.Purchase Details
Similar Homes in Dover, FL
Home Values in the Area
Average Home Value in this Area
Purchase History
| Date | Type | Sale Price | Title Company |
|---|---|---|---|
| Warranty Deed | $440,000 | Fidelity National Title | |
| Special Warranty Deed | $269,500 | North American Title Company | |
| Deed | $2,748,000 | -- |
Mortgage History
| Date | Status | Loan Amount | Loan Type |
|---|---|---|---|
| Open | $352,000 | Construction | |
| Previous Owner | $119,490 | New Conventional |
Property History
| Date | Event | Price | Change | Sq Ft Price |
|---|---|---|---|---|
| 04/04/2025 04/04/25 | Sold | $442,703 | -0.5% | $173 / Sq Ft |
| 03/06/2025 03/06/25 | Pending | -- | -- | -- |
| 02/27/2025 02/27/25 | For Sale | $445,000 | +65.1% | $174 / Sq Ft |
| 06/15/2018 06/15/18 | Sold | $269,490 | 0.0% | $105 / Sq Ft |
| 01/08/2018 01/08/18 | Pending | -- | -- | -- |
| 12/19/2017 12/19/17 | Price Changed | $269,490 | +0.6% | $105 / Sq Ft |
| 12/06/2017 12/06/17 | For Sale | $267,990 | -- | $105 / Sq Ft |
Tax History Compared to Growth
Tax History
| Year | Tax Paid | Tax Assessment Tax Assessment Total Assessment is a certain percentage of the fair market value that is determined by local assessors to be the total taxable value of land and additions on the property. | Land | Improvement |
|---|---|---|---|---|
| 2024 | $7,567 | $387,167 | $86,411 | $300,756 |
| 2023 | $4,723 | $266,994 | $0 | $0 |
| 2022 | $4,524 | $259,217 | $0 | $0 |
| 2021 | $4,476 | $251,667 | $0 | $0 |
| 2020 | $4,381 | $248,192 | $61,729 | $186,463 |
| 2019 | $4,201 | $239,138 | $61,729 | $177,409 |
| 2018 | $1,338 | $49,886 | $0 | $0 |
| 2017 | $429 | $22,876 | $0 | $0 |
Agents Affiliated with this Home
-
Jon Crow
J
Seller's Agent in 2025
Jon Crow
LPT REALTY, LLC
(813) 684-9500
2 in this area
12 Total Sales
-
Garth Jones

Buyer's Agent in 2025
Garth Jones
KELLER WILLIAMS SUBURBAN TAMPA
(813) 787-4212
3 in this area
69 Total Sales
-
Ben Goldstein

Seller's Agent in 2018
Ben Goldstein
LENNAR REALTY
(844) 277-5790
10,974 Total Sales
-
Nathan Kalk

Buyer's Agent in 2018
Nathan Kalk
RE/MAX
(813) 244-3264
71 Total Sales
Map
Source: Stellar MLS
MLS Number: T2917256
APN: U-28-29-21-A5L-000001-00033.0
- 208 English Heritage Place
- 3504 Kearsney Abbey Cir
- 110 Taho Cir Unit 205
- 3521 Berry Bend Rd Unit 317
- 3517 Wildberry Way Unit 271
- 3514 Wildberry Way
- 3514 Shortcake Ln
- 213 Taho Cir Unit 345
- 3609 Cinder Dr
- 226 Choo Ln Unit 226F
- 3413 Whistle Stop Ln
- 3508 Activities Ln Unit 236
- 402 Silver Streak Ln Unit 402C
- 131 Choo Ln Unit 131F
- 410 Silver Streak Ln
- 3504 Cranberry Knoll Rd Unit 283
- 220 Taho Cir
- 3520 Engineer Dr
- 123 Choo Ln
- 3519 Zephyr Ln






