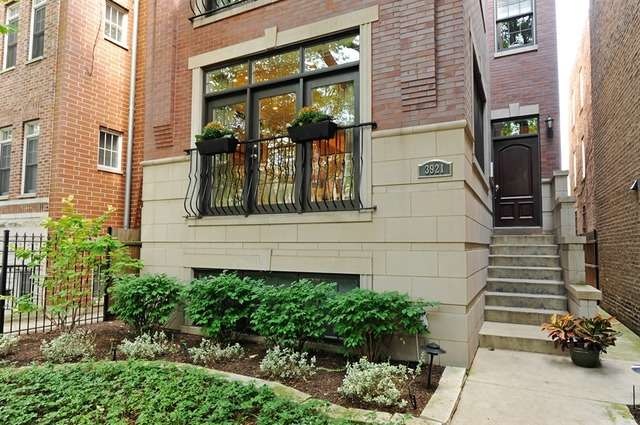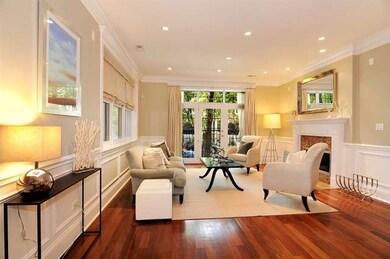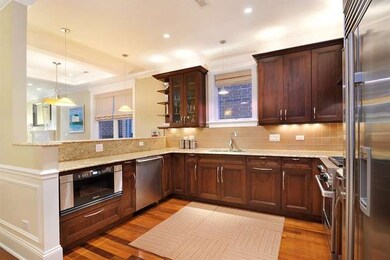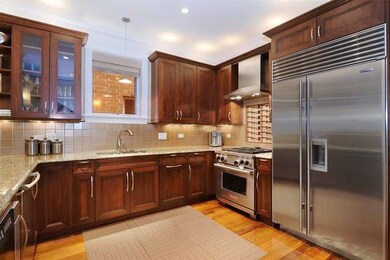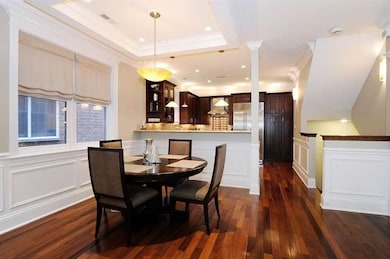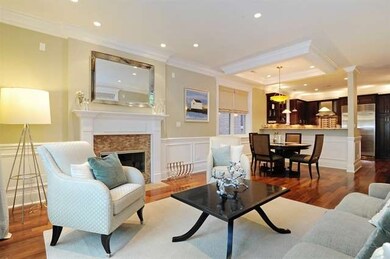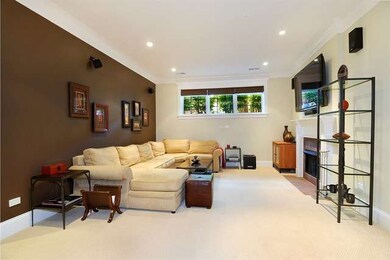
3921 N Greenview Ave Unit 1 Chicago, IL 60613
Southport Corridor NeighborhoodHighlights
- Heated Floors
- Deck
- <<bathWithWhirlpoolToken>>
- Blaine Elementary School Rated A-
- Family Room with Fireplace
- Steam Shower
About This Home
As of November 2020DUPLEX LIVES LIKE SFH. 3 BEDS, 2 BATHS UP; 2 BEDS, 1 BATH DOWN. GENEROUS BED SIZES, CUSTOM MILLWORK, GOURMET KITCHEN W/ BREAKFAST BAR. LOWER LEVEL FEATURES WETBAR, LAUNDRY ROOM, FAMILY ROOM, & SECOND FIREPLACE. PVT BACK YARD, PVT ROOF TOP DECK OVER GARAGE, AND DECK ACCESSIBLE BY MASTER AND HALL. 3 BEDROOMS HAVE WIC. PKG FOR 2 CARS: 1 GAR & 1 TANDEM EXTERIOR SPACE INCLUDED. INSULATION BETWEEN FLOORS INCLUDES CONCRETE
Last Agent to Sell the Property
Keller Williams ONEChicago License #475123863 Listed on: 09/15/2014

Townhouse Details
Home Type
- Townhome
Est. Annual Taxes
- $13,748
Year Built
- Built in 2007
Lot Details
- Lot Dimensions are 27.5 x 183
- Fenced Yard
HOA Fees
- $256 Monthly HOA Fees
Parking
- 1 Car Detached Garage
- Tandem Garage
- Garage Door Opener
- Off Alley Driveway
- Off Alley Parking
- Parking Included in Price
- Assigned Parking
Home Design
- Half Duplex
- Brick Exterior Construction
Interior Spaces
- 3,800 Sq Ft Home
- 3-Story Property
- Wet Bar
- Wood Burning Fireplace
- Gas Log Fireplace
- Family Room with Fireplace
- 2 Fireplaces
- Living Room with Fireplace
- Combination Dining and Living Room
- Storage
Kitchen
- Range<<rangeHoodToken>>
- <<microwave>>
- Dishwasher
- Wine Refrigerator
- Stainless Steel Appliances
- Disposal
Flooring
- Wood
- Heated Floors
Bedrooms and Bathrooms
- 5 Bedrooms
- 5 Potential Bedrooms
- 3 Full Bathrooms
- Dual Sinks
- <<bathWithWhirlpoolToken>>
- Steam Shower
- Separate Shower
Laundry
- Laundry Room
- Dryer
- Washer
Outdoor Features
- Balcony
- Deck
Schools
- Blaine Elementary School
- Lake View High School
Utilities
- Forced Air Zoned Cooling and Heating System
- Humidifier
- Heating System Uses Natural Gas
- Lake Michigan Water
- Overhead Sewers
Listing and Financial Details
- Homeowner Tax Exemptions
Community Details
Overview
- Association fees include water, parking, insurance, exterior maintenance, lawn care, scavenger, snow removal
- 3 Units
- Self Managed Association
- Property managed by SELF-MANAGED
Amenities
- Community Storage Space
Pet Policy
- Dogs and Cats Allowed
Ownership History
Purchase Details
Home Financials for this Owner
Home Financials are based on the most recent Mortgage that was taken out on this home.Purchase Details
Purchase Details
Home Financials for this Owner
Home Financials are based on the most recent Mortgage that was taken out on this home.Purchase Details
Home Financials for this Owner
Home Financials are based on the most recent Mortgage that was taken out on this home.Purchase Details
Home Financials for this Owner
Home Financials are based on the most recent Mortgage that was taken out on this home.Similar Homes in Chicago, IL
Home Values in the Area
Average Home Value in this Area
Purchase History
| Date | Type | Sale Price | Title Company |
|---|---|---|---|
| Warranty Deed | $943,000 | Affinity Title | |
| Interfamily Deed Transfer | -- | None Available | |
| Warranty Deed | $970,000 | Chicago Title Insurance Co | |
| Interfamily Deed Transfer | -- | Chicago Title Insurance Co | |
| Corporate Deed | $947,500 | Cti |
Mortgage History
| Date | Status | Loan Amount | Loan Type |
|---|---|---|---|
| Previous Owner | $754,400 | New Conventional | |
| Previous Owner | $417,000 | New Conventional | |
| Previous Owner | $758,000 | Unknown |
Property History
| Date | Event | Price | Change | Sq Ft Price |
|---|---|---|---|---|
| 11/19/2020 11/19/20 | Sold | $943,000 | -4.3% | -- |
| 09/30/2020 09/30/20 | Pending | -- | -- | -- |
| 09/22/2020 09/22/20 | For Sale | $985,000 | +1.5% | -- |
| 02/11/2015 02/11/15 | Sold | $970,000 | -2.4% | $255 / Sq Ft |
| 12/19/2014 12/19/14 | Pending | -- | -- | -- |
| 10/14/2014 10/14/14 | Price Changed | $994,000 | -0.5% | $262 / Sq Ft |
| 09/15/2014 09/15/14 | For Sale | $999,000 | -- | $263 / Sq Ft |
Tax History Compared to Growth
Tax History
| Year | Tax Paid | Tax Assessment Tax Assessment Total Assessment is a certain percentage of the fair market value that is determined by local assessors to be the total taxable value of land and additions on the property. | Land | Improvement |
|---|---|---|---|---|
| 2024 | $19,700 | $97,280 | $37,179 | $60,101 |
| 2023 | $19,183 | $96,687 | $29,983 | $66,704 |
| 2022 | $19,183 | $96,687 | $29,983 | $66,704 |
| 2021 | $19,439 | $99,999 | $29,982 | $70,017 |
| 2020 | $21,076 | $97,711 | $12,792 | $84,919 |
| 2019 | $20,695 | $106,437 | $12,792 | $93,645 |
| 2018 | $20,346 | $106,437 | $12,792 | $93,645 |
| 2017 | $19,589 | $94,374 | $11,193 | $83,181 |
| 2016 | $18,402 | $94,374 | $11,193 | $83,181 |
| 2015 | $16,813 | $94,374 | $11,193 | $83,181 |
| 2014 | $14,036 | $78,220 | $9,144 | $69,076 |
| 2013 | $13,748 | $78,220 | $9,144 | $69,076 |
Agents Affiliated with this Home
-
Juliana Yeager

Seller's Agent in 2020
Juliana Yeager
@ Properties
(773) 732-1063
32 in this area
301 Total Sales
-
Benjamin Yeager

Seller Co-Listing Agent in 2020
Benjamin Yeager
@ Properties
21 in this area
132 Total Sales
-
O
Buyer's Agent in 2020
Oren Amzaleg
Compass
-
Stephen Hnatow

Seller's Agent in 2015
Stephen Hnatow
Keller Williams ONEChicago
(773) 456-4745
8 in this area
122 Total Sales
-
Shari Weil
S
Buyer's Agent in 2015
Shari Weil
Engel & Voelkers Chicago North Shore
(847) 921-4961
10 Total Sales
Map
Source: Midwest Real Estate Data (MRED)
MLS Number: 08728246
APN: 14-20-101-054-1001
- 1469 W Byron St Unit 2
- 3926 N Greenview Ave
- 7635 1/2 N Greenview Ave Unit 1S
- 3835 N Ashland Ave Unit 1N
- 3814 N Greenview Ave Unit 1
- 3938 N Southport Ave Unit G
- 1431 W Cuyler Ave Unit 1S
- 3830 N Wayne Ave
- 3735 N Greenview Ave
- 3951 N Wayne Ave Unit 405
- 3951 N Wayne Ave Unit 305
- 3951 N Wayne Ave Unit 205
- 3951 N Wayne Ave Unit 409
- 3951 N Wayne Ave Unit 301
- 3951 N Wayne Ave Unit 207
- 3951 N Wayne Ave Unit 404
- 3951 N Wayne Ave Unit 107
- 3724 N Bosworth Ave
- 3834 N Lakewood Ave
- 3832 N Lakewood Ave
