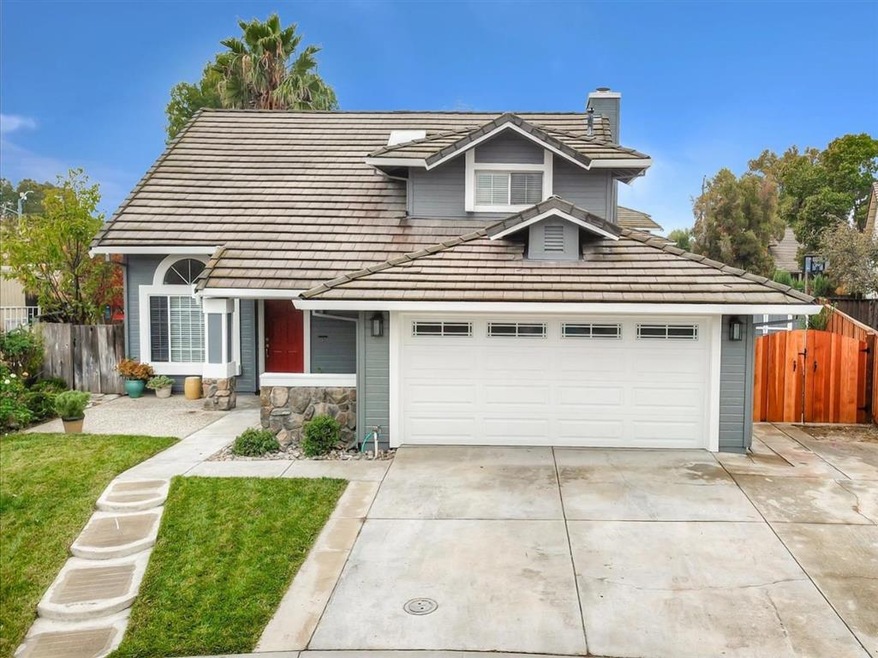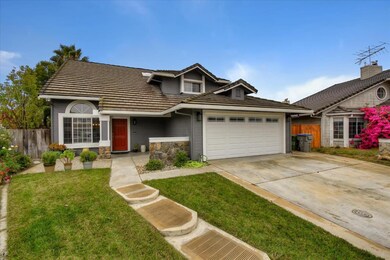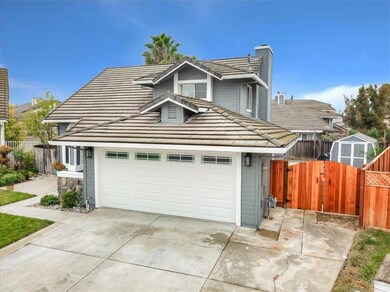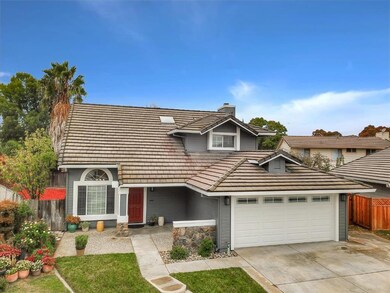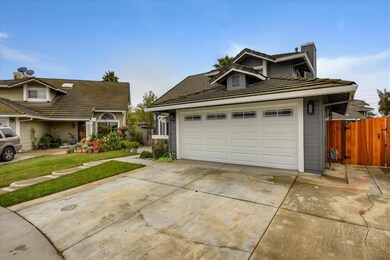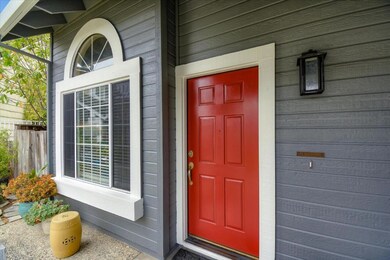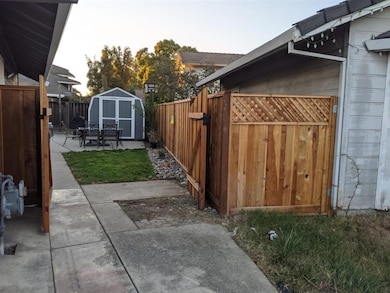
3921 Park Charles Ct San Jose, CA 95111
Hellyer NeighborhoodEstimated Value: $1,101,000 - $1,340,000
Highlights
- Contemporary Architecture
- Formal Dining Room
- Laundry in Utility Room
- Wood Flooring
- Skylights
- Forced Air Heating and Cooling System
About This Home
As of January 2021JUST BACK ON MARKET!!! (1800 sqft plus of liveable space) Don't pass your opportunity to be the second owner of this beautiful immaculate contemporary two-story home. Nestled in the heart of Silicon Valley with sweeping surrounding views of the valley hills. close to supermarkets and highway access, Minutes away from the renowned Valley Christian Middle School and High School, walking distance from your legendary Coyote Creek Trail and Hellyer Lake Park, 220V electrical charger for your car, *Premium end lot cul-de-sac with additional space for RV or boat parking on the side *Beautiful laminated hardwood floors, *Separate laundry room, *separate family room, *Enclosed patio(unpermitted) perfect for home office and entertaining your guests.* *Water softener, ( Room addition without permit per seller included to the sq. ft., the original gross living area is 1432sqft 374 ft is the enclosed patio built without permitted) AS IS SALE "
Home Details
Home Type
- Single Family
Est. Annual Taxes
- $5,454
Year Built
- 1988
Lot Details
- 5,371 Sq Ft Lot
- Wood Fence
Parking
- 2 Car Garage
Home Design
- Contemporary Architecture
- Slab Foundation
- Tile Roof
Interior Spaces
- 1,432 Sq Ft Home
- 2-Story Property
- Skylights
- Wood Burning Fireplace
- Separate Family Room
- Formal Dining Room
- Wood Flooring
- Laundry in Utility Room
Kitchen
- Built-In Oven
- Gas Cooktop
- Microwave
Bedrooms and Bathrooms
- 3 Bedrooms
- Remodeled Bathroom
- Walk-in Shower
Utilities
- Forced Air Heating and Cooling System
- Separate Meters
- Individual Gas Meter
- Water Softener is Owned
Ownership History
Purchase Details
Purchase Details
Home Financials for this Owner
Home Financials are based on the most recent Mortgage that was taken out on this home.Purchase Details
Purchase Details
Purchase Details
Home Financials for this Owner
Home Financials are based on the most recent Mortgage that was taken out on this home.Similar Homes in San Jose, CA
Home Values in the Area
Average Home Value in this Area
Purchase History
| Date | Buyer | Sale Price | Title Company |
|---|---|---|---|
| 2021 Pataria Family Trust | -- | Bainiwal Himat Singh | |
| Pataria Kulwinder Kaur | $920,000 | Fidelity National Title Co | |
| Krepelka Pilar Cecilia | -- | None Available | |
| Krepelka Pilar Cecilia | -- | None Available | |
| Ramos Archimedes A | -- | Alliance Title Company |
Mortgage History
| Date | Status | Borrower | Loan Amount |
|---|---|---|---|
| Previous Owner | Pataria Kulwinder Kaur | $548,000 | |
| Previous Owner | Krepelka Pilar Cecilia | $432,500 | |
| Previous Owner | Krepelka Pilar Celilia | $434,000 | |
| Previous Owner | Ramos Archimedes A | $448,000 | |
| Previous Owner | Ramos Archimedes A | $60,000 | |
| Previous Owner | Ramos Archimedes A | $300,000 | |
| Previous Owner | Ramos Archimedes A | $75,000 |
Property History
| Date | Event | Price | Change | Sq Ft Price |
|---|---|---|---|---|
| 01/22/2021 01/22/21 | Sold | $920,000 | -10.2% | $642 / Sq Ft |
| 12/14/2020 12/14/20 | Pending | -- | -- | -- |
| 11/28/2020 11/28/20 | For Sale | $1,025,000 | 0.0% | $716 / Sq Ft |
| 11/28/2020 11/28/20 | Price Changed | $1,025,000 | +2.5% | $716 / Sq Ft |
| 11/24/2020 11/24/20 | Pending | -- | -- | -- |
| 11/15/2020 11/15/20 | For Sale | $999,888 | -- | $698 / Sq Ft |
Tax History Compared to Growth
Tax History
| Year | Tax Paid | Tax Assessment Tax Assessment Total Assessment is a certain percentage of the fair market value that is determined by local assessors to be the total taxable value of land and additions on the property. | Land | Improvement |
|---|---|---|---|---|
| 2024 | $5,454 | $305,503 | $123,913 | $181,590 |
| 2023 | $5,354 | $299,514 | $121,484 | $178,030 |
| 2022 | $5,243 | $293,642 | $119,102 | $174,540 |
| 2021 | $6,220 | $313,767 | $104,005 | $209,762 |
| 2020 | $5,907 | $310,551 | $102,939 | $207,612 |
| 2019 | $5,645 | $304,463 | $100,921 | $203,542 |
| 2018 | $5,100 | $298,494 | $98,943 | $199,551 |
| 2017 | $5,028 | $292,642 | $97,003 | $195,639 |
| 2016 | $4,784 | $286,904 | $95,101 | $191,803 |
| 2015 | $4,769 | $282,595 | $93,673 | $188,922 |
| 2014 | $4,265 | $277,061 | $91,839 | $185,222 |
Agents Affiliated with this Home
-
Cong Tran
C
Seller's Agent in 2021
Cong Tran
Movoto, Inc
(650) 241-3070
-
Carol Pefley

Buyer's Agent in 2021
Carol Pefley
Realty World Dominion
(650) 714-3680
2 in this area
59 Total Sales
Map
Source: MLSListings
MLS Number: ML81820415
APN: 494-70-015
- 3855 Kauai Dr
- 4016 San Bernardino Way
- 3498 Pitcairn Way
- 4051 Brock Way
- 3638 Clear Brook Ct
- 714 River Park Dr
- 497 Papaya Ct
- 540 Cedro St
- 3384 Pitcairn Way
- 3372 Pitcairn Way
- 3441 Libra Ln
- 933 Faris Dr
- 3299 Column Ct
- 204 Santa Rosa Dr
- 3293 Column Ct
- 720 Singleton Rd
- 572 Groth Dr
- 549 Groth Place
- 559 Groth Place
- 553 Groth Place
- 3921 Park Charles Ct
- 3925 Park Charles Ct
- 3917 Park Charles Ct
- 3920 Trimar Ct
- 3916 Trimar Ct
- 3913 Park Charles Ct
- 3924 Park Charles Ct
- 557 Hellyer Ave
- 561 Hellyer Ave
- 3912 Trimar Ct
- 3924 Trimar Ct
- 3920 Park Charles Ct
- 565 Hellyer Ave
- 3916 Park Charles Ct
- 3909 Park Charles Ct
- 553 Hellyer Ave
- 3908 Trimar Ct
- 3912 Park Charles Ct
- 569 Hellyer Ave
- 3925 Trimar Ct
