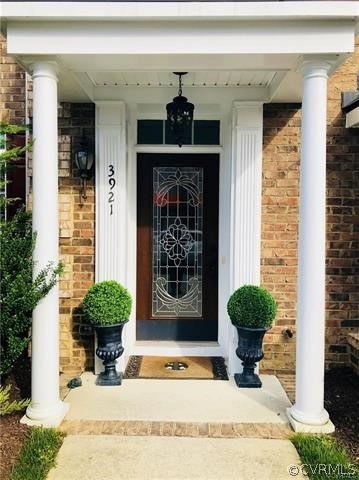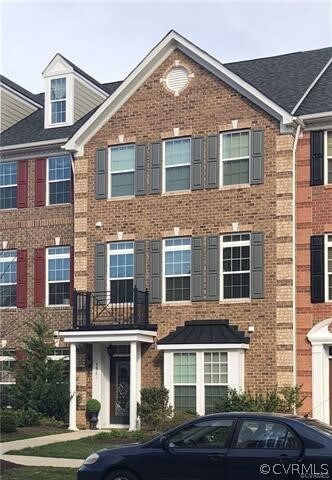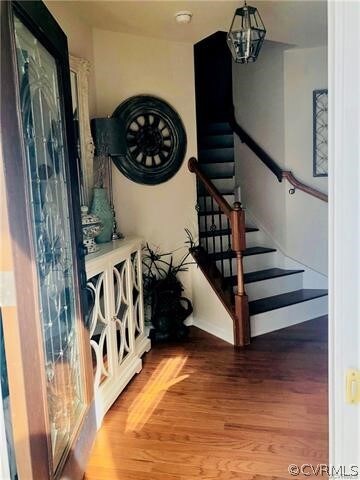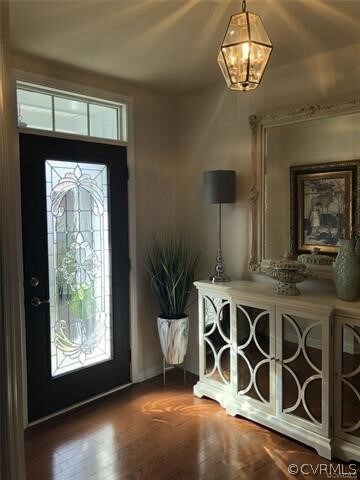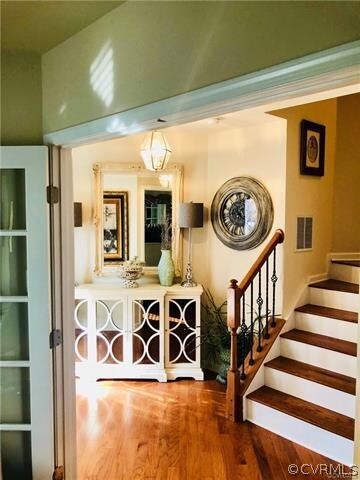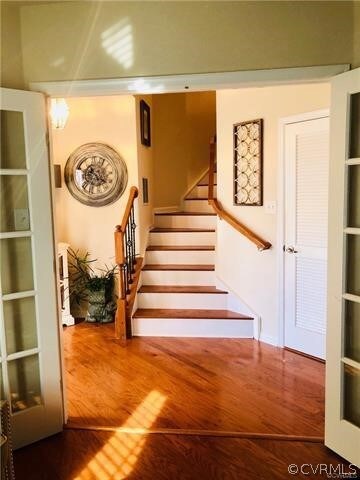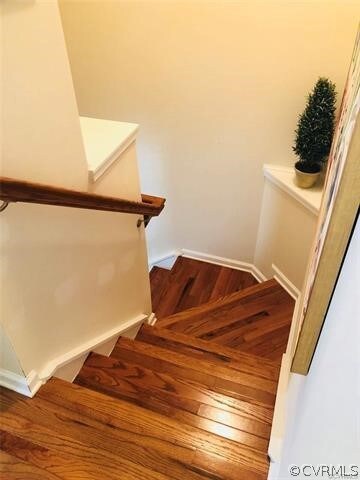
3921 Strolling Ln Glen Allen, VA 23060
Short Pump NeighborhoodHighlights
- Lake Front
- Fitness Center
- Community Lake
- Colonial Trail Elementary School Rated A-
- In Ground Pool
- 3-minute walk to Geese Lake Park
About This Home
As of January 2020Stunning...Move-in Ready...Maintenance Free Living in the heart of the West End! This beautiful townhome offers 3 floors of living space w/ 4 bedrooms, 2.5 baths & 2,234 square feet. You will find the main living area on the 2nd level w/hardwood flooring flowing throughout a huge family room with crown moulding. The updated gourmet kitchen has granite counters, SS appliances, island, pantry, recessed lighting and a door to the rear balcony. The 3rd level offers a master suite with cathedral-style ceiling, walk-in closet & en suite bath with tile floors, double vanity & shower--the hall bathroom and 2 other bedrooms round out this floor. Steps away from over 35 unique stores and restaurants at Glen Allen's open-air shopping center--including Whole Foods, HomeGoods, REI and many more!
Last Agent to Sell the Property
United Real Estate Richmond License #0225219866 Listed on: 10/22/2019

Last Buyer's Agent
Tolson Musick
Samson Properties License #0225219411

Townhouse Details
Home Type
- Townhome
Est. Annual Taxes
- $3,063
Year Built
- Built in 2012
Lot Details
- 1,281 Sq Ft Lot
- Lake Front
- Sprinkler System
HOA Fees
- $190 Monthly HOA Fees
Parking
- 2 Car Direct Access Garage
- Garage Door Opener
- On-Street Parking
- Off-Street Parking
Home Design
- Transitional Architecture
- Brick Exterior Construction
- Slab Foundation
- Frame Construction
Interior Spaces
- 2,234 Sq Ft Home
- 3-Story Property
- Cathedral Ceiling
- Ceiling Fan
- Recessed Lighting
- Thermal Windows
- French Doors
- Insulated Doors
Kitchen
- Eat-In Kitchen
- Oven
- Stove
- Dishwasher
- Kitchen Island
- Granite Countertops
- Disposal
Flooring
- Wood
- Ceramic Tile
Bedrooms and Bathrooms
- 4 Bedrooms
- En-Suite Primary Bedroom
- Walk-In Closet
- Double Vanity
Laundry
- Dryer
- Washer
Home Security
Pool
- In Ground Pool
- Fence Around Pool
Outdoor Features
- Walking Distance to Water
- Balcony
- Exterior Lighting
- Rear Porch
Schools
- Colonial Trail Elementary School
- Short Pump Middle School
- Deep Run High School
Utilities
- Forced Air Heating and Cooling System
- Heating System Uses Natural Gas
- Programmable Thermostat
- Tankless Water Heater
- Gas Water Heater
Listing and Financial Details
- Tax Lot 2
- Assessor Parcel Number 743-760-7536
Community Details
Overview
- West Broad St Vilg Subdivision
- Maintained Community
- Community Lake
- Pond in Community
Recreation
- Community Playground
- Fitness Center
- Community Pool
- Park
- Trails
Additional Features
- Clubhouse
- Fire Sprinkler System
Ownership History
Purchase Details
Home Financials for this Owner
Home Financials are based on the most recent Mortgage that was taken out on this home.Purchase Details
Home Financials for this Owner
Home Financials are based on the most recent Mortgage that was taken out on this home.Similar Homes in the area
Home Values in the Area
Average Home Value in this Area
Purchase History
| Date | Type | Sale Price | Title Company |
|---|---|---|---|
| Warranty Deed | $335,000 | Dominion Capital Title Llc | |
| Warranty Deed | $284,210 | -- |
Mortgage History
| Date | Status | Loan Amount | Loan Type |
|---|---|---|---|
| Open | $315,000 | Stand Alone Refi Refinance Of Original Loan | |
| Closed | $318,250 | New Conventional | |
| Previous Owner | $280,800 | New Conventional | |
| Previous Owner | $168,000 | New Conventional |
Property History
| Date | Event | Price | Change | Sq Ft Price |
|---|---|---|---|---|
| 01/15/2020 01/15/20 | Sold | $335,000 | -1.2% | $150 / Sq Ft |
| 11/21/2019 11/21/19 | Pending | -- | -- | -- |
| 11/15/2019 11/15/19 | Price Changed | $339,000 | -2.9% | $152 / Sq Ft |
| 10/22/2019 10/22/19 | For Sale | $349,000 | +19.7% | $156 / Sq Ft |
| 08/16/2012 08/16/12 | Sold | $291,460 | +4.1% | $131 / Sq Ft |
| 03/31/2012 03/31/12 | Pending | -- | -- | -- |
| 03/09/2012 03/09/12 | For Sale | $279,990 | -- | $126 / Sq Ft |
Tax History Compared to Growth
Tax History
| Year | Tax Paid | Tax Assessment Tax Assessment Total Assessment is a certain percentage of the fair market value that is determined by local assessors to be the total taxable value of land and additions on the property. | Land | Improvement |
|---|---|---|---|---|
| 2025 | $3,876 | $441,100 | $115,000 | $326,100 |
| 2024 | $3,876 | $421,500 | $115,000 | $306,500 |
| 2023 | $3,583 | $421,500 | $115,000 | $306,500 |
| 2022 | $3,273 | $385,100 | $95,000 | $290,100 |
| 2021 | $3,063 | $352,100 | $85,000 | $267,100 |
| 2020 | $3,063 | $352,100 | $85,000 | $267,100 |
| 2019 | $3,063 | $352,100 | $85,000 | $267,100 |
| 2018 | $3,063 | $352,100 | $85,000 | $267,100 |
| 2017 | $0 | $344,300 | $85,000 | $259,300 |
| 2016 | $2,935 | $337,400 | $85,000 | $252,400 |
| 2015 | $1,150 | $337,400 | $85,000 | $252,400 |
| 2014 | $1,150 | $304,600 | $85,000 | $219,600 |
Agents Affiliated with this Home
-

Seller's Agent in 2020
Kristin McAbee
United Real Estate Richmond
(434) 607-5198
66 Total Sales
-
T
Buyer's Agent in 2020
Tolson Musick
Samson Properties
-
S
Seller's Agent in 2012
Shannon Duda
RE/MAX
-

Buyer's Agent in 2012
Stevie Watson
Long & Foster
(804) 740-3000
18 Total Sales
Map
Source: Central Virginia Regional MLS
MLS Number: 1934578
APN: 743-760-7536
- 3702 Maher Manor
- 218 Geese Landing
- 3818 Duckling Walk
- 1728 Old Brick Rd Unit 20B
- 115 Wellie Hill Place Unit A
- 11805 Barrington Hill Ct
- 11468 Sligo Dr
- 11464 Sligo Dr
- 11458 Barrington Bridge Ct
- 0 Belfast Rd Unit 2511329
- 11507 Barrington Bridge Terrace
- 2879 Oak Point Ln
- 4317 Allenbend Rd
- 2401 Bell Tower Place
- 11600 Coachmans Carriage Place
- 2843 Oak Point Ln
- 4512 Hobble Cir
- 11416 Country Oaks Ct
- 300 Hickson Dr
- 10818 Sebring Dr
