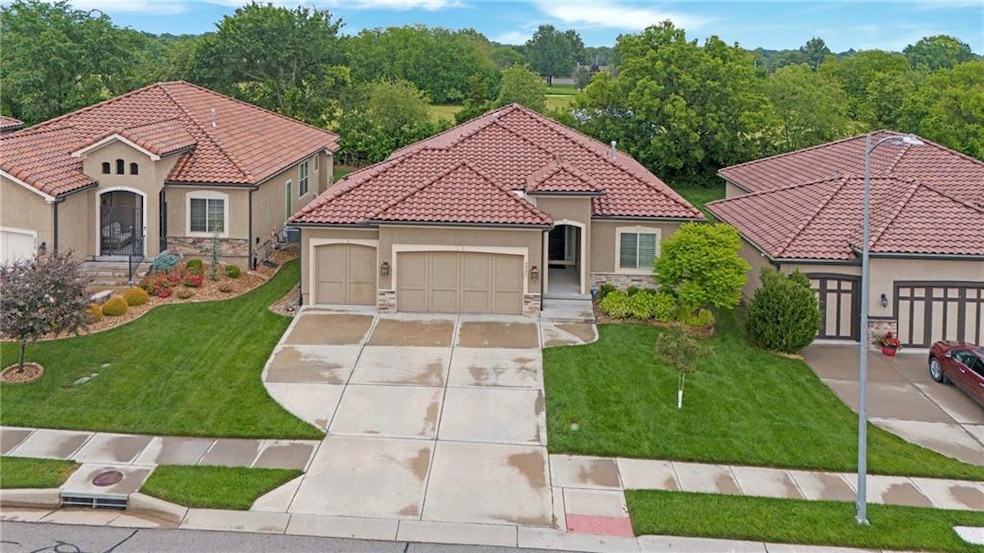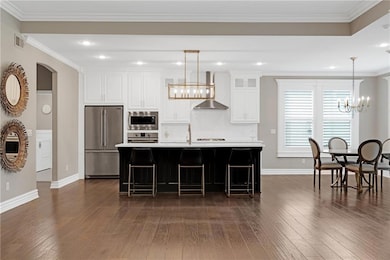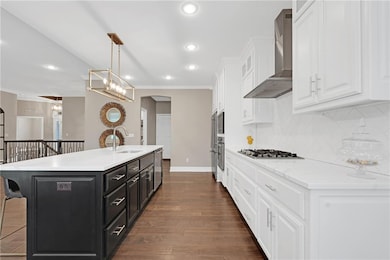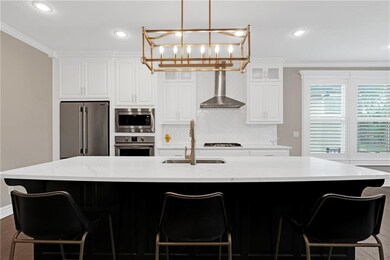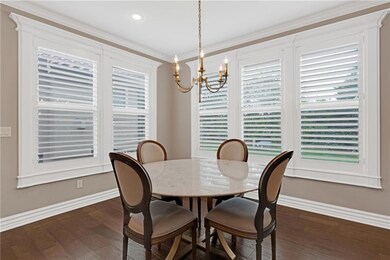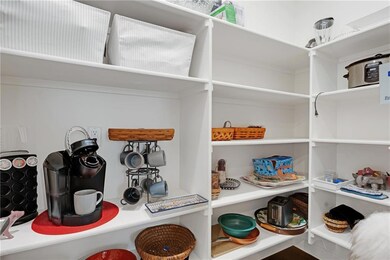
3921 SW Odell Dr Lees Summit, MO 64082
Lee's Summit NeighborhoodEstimated payment $3,532/month
Highlights
- Custom Closet System
- EPA Indoor Air Quality Plus
- Wood Flooring
- Summit Pointe Elementary School Rated A
- Ranch Style House
- Great Room with Fireplace
About This Home
Welcome to this beautifully maintained 4-bedroom, 3-bathroom home tucked away on a wooded lot with no neighbors behind—offering serene views and total privacy. The main level features a spacious primary suite with a fully updated bathroom, plus a second bedroom or office with a nearby full bath—perfect for guests or working from home. You’ll love the plantation shutters throughout, granite countertops, and walk-in pantry in the kitchen, all flowing seamlessly into the open main living space. The finished basement offers two additional bedrooms, a full bathroom, a wet bar, and a custom wine cellar—ideal for entertaining or quiet evenings in.Outside, enjoy professional landscaping and a private outdoor space. The garage includes built-in cabinets and an extra sink for added storage and convenience.This home blends space, style, and privacy in a highly desirable Lee’s Summit location. Don’t miss your chance to call it home!
Last Listed By
Real Broker, LLC Brokerage Phone: 913-220-8689 License #SP00239576 Listed on: 05/18/2025

Home Details
Home Type
- Single Family
Est. Annual Taxes
- $5,732
Year Built
- Built in 2017
HOA Fees
- $135 Monthly HOA Fees
Parking
- 3 Car Attached Garage
Home Design
- Ranch Style House
- Traditional Architecture
- Spanish Architecture
Interior Spaces
- Ceiling Fan
- Gas Fireplace
- Thermal Windows
- Mud Room
- Entryway
- Great Room with Fireplace
- Breakfast Room
- Combination Kitchen and Dining Room
Kitchen
- Eat-In Kitchen
- Built-In Oven
- Cooktop
- Dishwasher
- Stainless Steel Appliances
- Kitchen Island
- Granite Countertops
- Disposal
Flooring
- Wood
- Carpet
- Ceramic Tile
Bedrooms and Bathrooms
- 4 Bedrooms
- Custom Closet System
- Walk-In Closet
- 3 Full Bathrooms
- Double Vanity
- Shower Only
- Spa Bath
Laundry
- Laundry Room
- Laundry on main level
Finished Basement
- Basement Fills Entire Space Under The House
- Sump Pump
Home Security
- Home Security System
- Smart Thermostat
- Storm Windows
Eco-Friendly Details
- Energy-Efficient Appliances
- Energy-Efficient Lighting
- Energy-Efficient Insulation
- Energy-Efficient Thermostat
- EPA Indoor Air Quality Plus
Outdoor Features
- Playground
- Porch
Schools
- Summit Pointe Elementary School
- Lee's Summit West High School
Utilities
- Forced Air Heating and Cooling System
- High-Efficiency Water Heater
- Satellite Dish
Additional Features
- 7,000 Sq Ft Lot
- City Lot
Listing and Financial Details
- Assessor Parcel Number 69-710-16-03-00-0-00-000
- $0 special tax assessment
Community Details
Overview
- Association fees include curbside recycling, lawn service, snow removal, trash
- Villas Of Parkwood Subdivision, Torino Floorplan
Recreation
- Community Pool
Map
Home Values in the Area
Average Home Value in this Area
Tax History
| Year | Tax Paid | Tax Assessment Tax Assessment Total Assessment is a certain percentage of the fair market value that is determined by local assessors to be the total taxable value of land and additions on the property. | Land | Improvement |
|---|---|---|---|---|
| 2024 | $5,690 | $79,382 | $8,911 | $70,471 |
| 2023 | $5,690 | $79,382 | $10,463 | $68,919 |
| 2022 | $6,687 | $82,840 | $10,450 | $72,390 |
| 2021 | $6,826 | $82,840 | $10,450 | $72,390 |
| 2020 | $669 | $8,041 | $8,041 | $0 |
| 2019 | $651 | $8,041 | $8,041 | $0 |
| 2018 | $1 | $14 | $14 | $0 |
| 2017 | $1 | $14 | $14 | $0 |
| 2016 | $1 | $13 | $13 | $0 |
| 2014 | $1 | $13 | $13 | $0 |
Property History
| Date | Event | Price | Change | Sq Ft Price |
|---|---|---|---|---|
| 05/30/2025 05/30/25 | For Sale | $550,000 | +31.6% | $193 / Sq Ft |
| 02/28/2019 02/28/19 | Sold | -- | -- | -- |
| 08/17/2018 08/17/18 | Pending | -- | -- | -- |
| 08/17/2018 08/17/18 | For Sale | $418,025 | -- | $242 / Sq Ft |
Purchase History
| Date | Type | Sale Price | Title Company |
|---|---|---|---|
| Warranty Deed | -- | Kansas City Title Inc |
Mortgage History
| Date | Status | Loan Amount | Loan Type |
|---|---|---|---|
| Open | $278,000 | New Conventional | |
| Closed | $273,000 | New Conventional | |
| Closed | $188,237 | FHA |
Similar Homes in the area
Source: Heartland MLS
MLS Number: 2550595
APN: 69-710-16-07-00-0-00-000
- 1305 SW Pebble Ln
- 1317 SW Pebble Ln
- 3832 SW Boulder Dr
- 3915 SW Granite Ln
- 1112 SW Drake Cir
- Vacant Lot 3 - SW M-150 Hwy
- 2144 Missouri 150
- 1532 SW 41st St
- 1512 SW 42nd Ct
- 3929 SW Flintrock Dr
- 920 SW Drake Dr
- 3917 SW Flintrock Dr
- 4407 SW Briarbrook Dr
- 748 SW Windsong Cir
- 1521 SW Whistle Dr
- 3904 SW Flintrock Dr
- 1925 SW Merryman Dr
- 3885 SW Harbor Dr
- 1315 SW Georgetown Dr
- 4016 SW Meritage Ln
