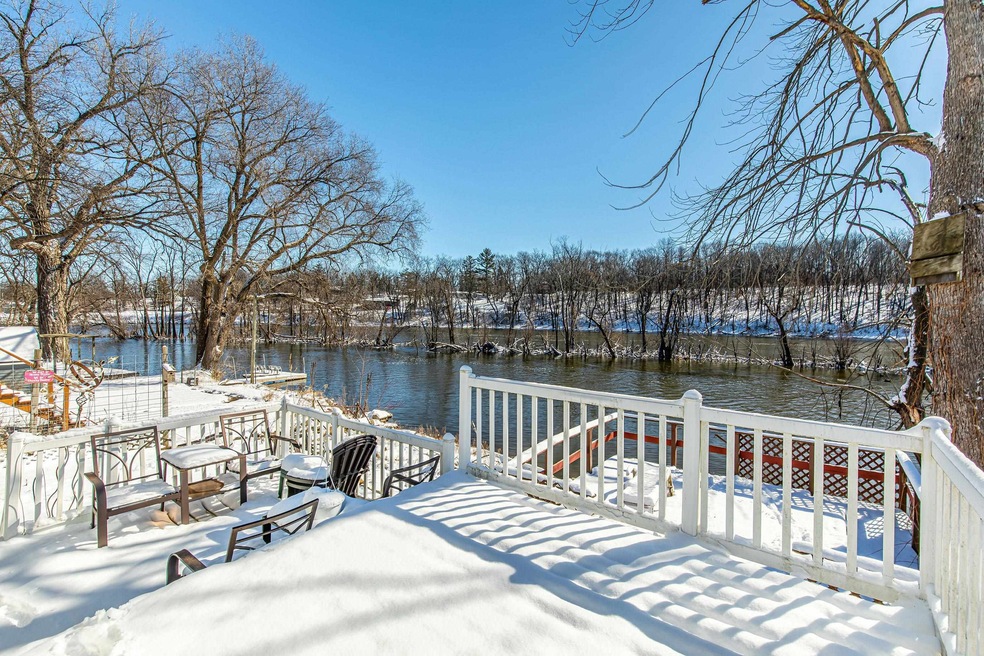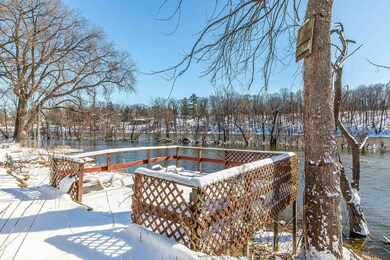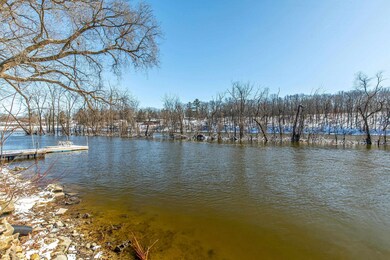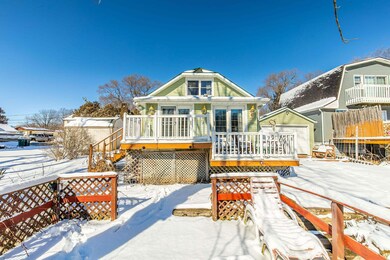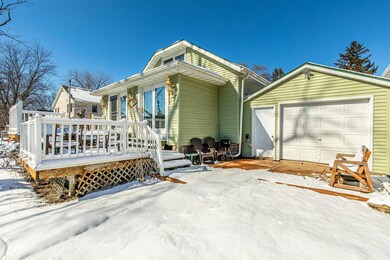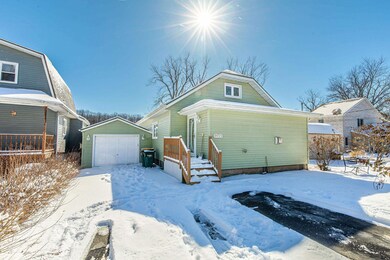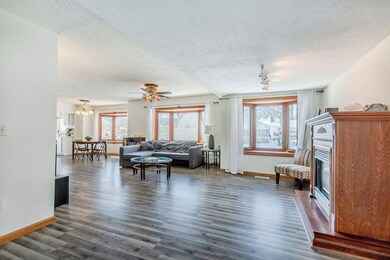
3921 W Riverside Dr Edgerton, WI 53534
Estimated Value: $250,000 - $296,000
Highlights
- 45 Feet of Waterfront
- Deck
- Wood Flooring
- Cape Cod Architecture
- Wooded Lot
- Den
About This Home
As of April 2023Inviting home with tons of character with 45 feet of water frontage on the gorgeous Rock River. The fantastic open layout with multiple dining areas provides a great flow for entertaining and socializing. Spend warm weather days on your spacious deck, taking in the beautiful views. 3 bedrooms plus additional space, perfect for a home office, making working from home easy. Relax at the end of the day in your private bedroom with a walkout to the deck and serene views of the water. Stainless appliances; 1 car attached garage; tons of storage space. Unparalleled location and value! Call (608) 620-4177 for showings. More photos & info at danchinhomes.com
Home Details
Home Type
- Single Family
Est. Annual Taxes
- $2,905
Year Built
- Built in 1945
Lot Details
- 4,792 Sq Ft Lot
- 45 Feet of Waterfront
- River Front
- Wooded Lot
- Property is zoned 1-R
Parking
- 1 Car Attached Garage
Home Design
- Cape Cod Architecture
- Poured Concrete
Interior Spaces
- 1,866 Sq Ft Home
- 1.5-Story Property
- Gas Fireplace
- Den
- Wood Flooring
Kitchen
- Oven or Range
- Microwave
- Dishwasher
Bedrooms and Bathrooms
- 3 Bedrooms
- 1 Full Bathroom
- Bathtub
Laundry
- Laundry on lower level
- Dryer
- Washer
Basement
- Basement Fills Entire Space Under The House
- Sump Pump
Outdoor Features
- Deck
Schools
- Edgerton Community Elementary School
- Edgerton Middle School
- Edgerton High School
Utilities
- Forced Air Cooling System
- Well
- Water Softener
- High Speed Internet
- Cable TV Available
Community Details
- Sunnyview Park Subdivision
Ownership History
Purchase Details
Home Financials for this Owner
Home Financials are based on the most recent Mortgage that was taken out on this home.Similar Homes in Edgerton, WI
Home Values in the Area
Average Home Value in this Area
Purchase History
| Date | Buyer | Sale Price | Title Company |
|---|---|---|---|
| Schwantes Wendy Sue | $230,000 | Knight Barry Title Services Ll |
Mortgage History
| Date | Status | Borrower | Loan Amount |
|---|---|---|---|
| Previous Owner | Anderson Gloria J | $20,000 |
Property History
| Date | Event | Price | Change | Sq Ft Price |
|---|---|---|---|---|
| 04/28/2023 04/28/23 | Sold | $230,000 | -8.0% | $123 / Sq Ft |
| 03/10/2023 03/10/23 | Price Changed | $250,000 | -16.7% | $134 / Sq Ft |
| 02/23/2023 02/23/23 | For Sale | $300,000 | 0.0% | $161 / Sq Ft |
| 02/23/2023 02/23/23 | Price Changed | $300,000 | +30.4% | $161 / Sq Ft |
| 01/27/2023 01/27/23 | Off Market | $230,000 | -- | -- |
| 05/15/2020 05/15/20 | Sold | $166,250 | +0.8% | $89 / Sq Ft |
| 03/04/2020 03/04/20 | For Sale | $164,900 | -- | $88 / Sq Ft |
Tax History Compared to Growth
Tax History
| Year | Tax Paid | Tax Assessment Tax Assessment Total Assessment is a certain percentage of the fair market value that is determined by local assessors to be the total taxable value of land and additions on the property. | Land | Improvement |
|---|---|---|---|---|
| 2024 | $2,873 | $230,000 | $61,200 | $168,800 |
| 2023 | $2,918 | $226,300 | $61,200 | $165,100 |
| 2022 | $2,906 | $203,900 | $47,500 | $156,400 |
| 2021 | $2,747 | $166,300 | $39,600 | $126,700 |
| 2020 | $3,444 | $189,500 | $36,000 | $153,500 |
| 2019 | $3,440 | $185,900 | $32,400 | $153,500 |
| 2018 | $3,405 | $189,500 | $36,000 | $153,500 |
| 2017 | $2,731 | $147,400 | $28,800 | $118,600 |
| 2016 | $2,837 | $145,200 | $28,800 | $116,400 |
Agents Affiliated with this Home
-
Dan Chin Homes Team
D
Seller's Agent in 2023
Dan Chin Homes Team
Real Broker LLC
(608) 268-0831
1,137 Total Sales
-
Crystal Hagedorn

Buyer's Agent in 2023
Crystal Hagedorn
EXP Realty, LLC
(608) 628-1880
80 Total Sales
-
Jess Lex

Seller's Agent in 2020
Jess Lex
Realty Executives
(608) 571-6868
135 Total Sales
-
Dan Chin

Buyer's Agent in 2020
Dan Chin
Real Broker LLC
(608) 438-2600
151 Total Sales
Map
Source: South Central Wisconsin Multiple Listing Service
MLS Number: 1949391
APN: 661-245
- 4004 W Riverside Dr
- 9034 N County Road F
- 3213 W County M Rd
- 9214 N County Road F
- 9093 N Arrowhead Shores Rd
- 9317 N Arrowhead Shores Rd
- 9635 N Arrowhead Shores Rd
- 9697 N Blackhawk Dr
- 9727 N Blackhawk Dr
- 1621 W Crystal Dr
- 862 Stonefield Dr
- 316 South Ave
- 9460 N Rock River Dr
- 214 Martha St
- 217 W Meadows Dr
- 1 Mechanic St
- 108 N Main St
- 103 E Rollin St
- 116 Swift St Unit 204
- 116 Swift St Unit 203
- 3921 W Riverside Dr
- 3915 W Riverside Dr
- 3911 W Riverside Dr
- 4001 W Riverside Dr
- 4009 W Riverside Dr
- 3901 W Riverside Dr
- 4015 W Riverside Dr
- 4008 W Riverside Dr
- 4019 W Riverside Dr
- 4003 W County Road M
- 4009 W County Road M
- 4025 W Riverside Dr
- 3895 W County Road M
- 4035 W Riverside Dr
- 4017 W County Road M
- 3908 W County Road M
- 4010 W County Road M
- 3897 W County Road M
- 3901 W County Road M
- 3900 W County Road M
