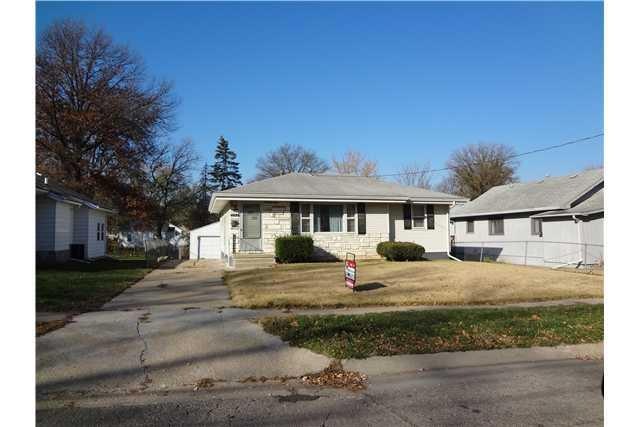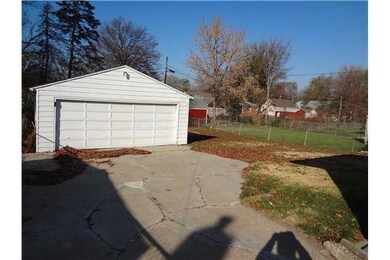
3922 Columbia St Des Moines, IA 50313
Highland Park Neighborhood
3
Beds
2
Baths
908
Sq Ft
7,050
Sq Ft Lot
Highlights
- Ranch Style House
- Eat-In Kitchen
- Forced Air Heating and Cooling System
- Wood Flooring
About This Home
As of September 2022Great location. Close to shopping and schools. Good space with a little minor updating. Hardwood floors under some carpets.
Home Details
Home Type
- Single Family
Year Built
- Built in 1961
Home Design
- Ranch Style House
- Block Foundation
- Asphalt Shingled Roof
- Metal Siding
Interior Spaces
- 908 Sq Ft Home
- Drapes & Rods
- Finished Basement
Kitchen
- Eat-In Kitchen
- Stove
- Microwave
Flooring
- Wood
- Carpet
- Vinyl
Bedrooms and Bathrooms
- 3 Main Level Bedrooms
Laundry
- Dryer
- Washer
Parking
- 2 Car Detached Garage
- Driveway
Additional Features
- 7,050 Sq Ft Lot
- Forced Air Heating and Cooling System
Listing and Financial Details
- Assessor Parcel Number 07002474000000
Ownership History
Date
Name
Owned For
Owner Type
Purchase Details
Listed on
Aug 1, 2022
Closed on
Sep 13, 2022
Sold by
Ha Sai Lao Saeng Sang & Nangzarmthron Sa
Bought by
Le Lan and Le Phuong
Seller's Agent
Jacob Stanton
Redfin Corporation
Buyer's Agent
Thien Truong
EXP Realty, LLC
List Price
$185,000
Sold Price
$180,000
Premium/Discount to List
-$5,000
-2.7%
Total Days on Market
46
Current Estimated Value
Home Financials for this Owner
Home Financials are based on the most recent Mortgage that was taken out on this home.
Estimated Appreciation
$10,810
Avg. Annual Appreciation
2.18%
Purchase Details
Listed on
Nov 1, 2012
Closed on
Dec 17, 2012
Sold by
Brown Howard W and Wagner John
Bought by
Ha Sai Lao Saeng Sang and Ha Nangzarmthron Sang
Seller's Agent
Bonnie Christensen
RE/MAX Precision
List Price
$90,000
Sold Price
$85,000
Premium/Discount to List
-$5,000
-5.56%
Home Financials for this Owner
Home Financials are based on the most recent Mortgage that was taken out on this home.
Avg. Annual Appreciation
8.00%
Original Mortgage
$83,460
Interest Rate
3.3%
Mortgage Type
FHA
Similar Homes in Des Moines, IA
Create a Home Valuation Report for This Property
The Home Valuation Report is an in-depth analysis detailing your home's value as well as a comparison with similar homes in the area
Home Values in the Area
Average Home Value in this Area
Purchase History
| Date | Type | Sale Price | Title Company |
|---|---|---|---|
| Warranty Deed | $180,000 | -- | |
| Warranty Deed | $85,000 | None Available |
Source: Public Records
Mortgage History
| Date | Status | Loan Amount | Loan Type |
|---|---|---|---|
| Previous Owner | $100,000 | Credit Line Revolving | |
| Previous Owner | $83,460 | FHA |
Source: Public Records
Property History
| Date | Event | Price | Change | Sq Ft Price |
|---|---|---|---|---|
| 09/16/2022 09/16/22 | Sold | $180,000 | -2.7% | $198 / Sq Ft |
| 08/09/2022 08/09/22 | Pending | -- | -- | -- |
| 08/01/2022 08/01/22 | For Sale | $185,000 | +117.6% | $204 / Sq Ft |
| 12/17/2012 12/17/12 | Sold | $85,000 | -5.6% | $94 / Sq Ft |
| 12/17/2012 12/17/12 | Pending | -- | -- | -- |
| 11/01/2012 11/01/12 | For Sale | $90,000 | -- | $99 / Sq Ft |
Source: Des Moines Area Association of REALTORS®
Tax History Compared to Growth
Tax History
| Year | Tax Paid | Tax Assessment Tax Assessment Total Assessment is a certain percentage of the fair market value that is determined by local assessors to be the total taxable value of land and additions on the property. | Land | Improvement |
|---|---|---|---|---|
| 2024 | $3,582 | $182,100 | $27,000 | $155,100 |
| 2023 | $3,170 | $182,100 | $27,000 | $155,100 |
| 2022 | $3,144 | $143,400 | $22,100 | $121,300 |
| 2021 | $2,922 | $143,400 | $22,100 | $121,300 |
| 2020 | $3,030 | $125,700 | $19,300 | $106,400 |
| 2019 | $2,720 | $125,700 | $19,300 | $106,400 |
| 2018 | $2,686 | $109,700 | $16,500 | $93,200 |
| 2017 | $2,506 | $109,700 | $16,500 | $93,200 |
| 2016 | $2,438 | $101,200 | $15,000 | $86,200 |
| 2015 | $2,438 | $101,200 | $15,000 | $86,200 |
| 2014 | $2,300 | $98,700 | $14,300 | $84,400 |
Source: Public Records
Agents Affiliated with this Home
-
J
Seller's Agent in 2022
Jacob Stanton
Redfin Corporation
(515) 468-0149
-

Buyer's Agent in 2022
Thien Truong
EXP Realty, LLC
-
Bonnie Christensen

Seller's Agent in 2012
Bonnie Christensen
RE/MAX
(515) 971-9973
157 Total Sales
Map
Source: Des Moines Area Association of REALTORS®
MLS Number: 408874
APN: 070-02474000000
Nearby Homes
- 3844 Columbia St
- 3841 Columbia St
- 3916 Cambridge St
- 3708 Cornell St
- 3829 1st St
- 3812 E 8th St
- 3643 E 7th St
- 3910 2nd Ave
- 4131 Cornell St
- 3830 2nd Ave
- 603 E Euclid Ave
- 4040 1st St
- 3929 3rd St
- 812 E Madison Ave
- 4140 Cambridge St
- 3416 Cambridge St
- 3426 N Union St
- 817 E Douglas Ave
- 3834 3rd St
- 480 NE Aurora Ave

