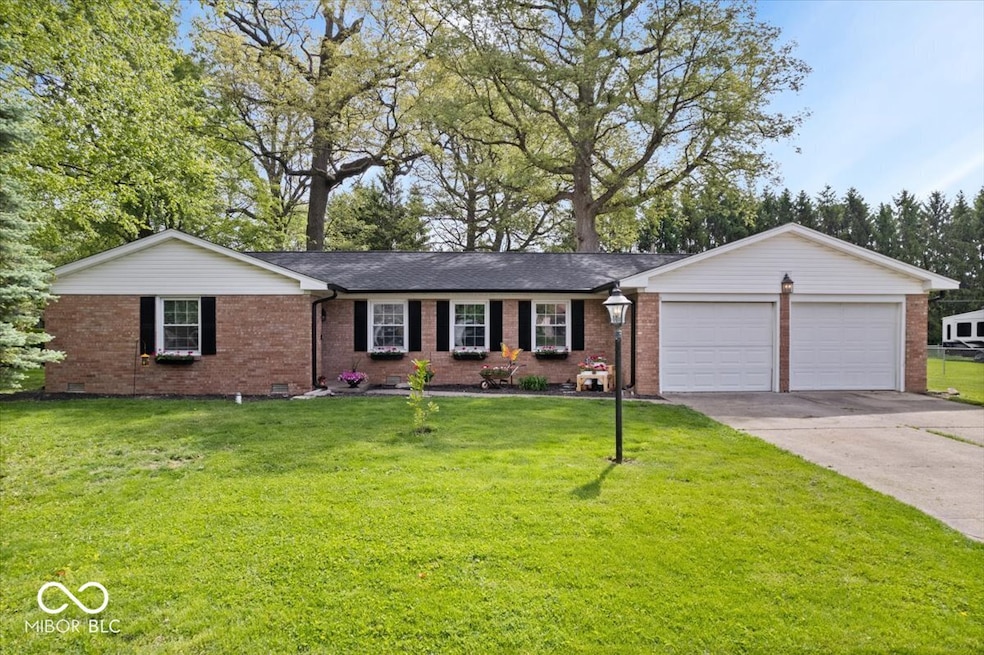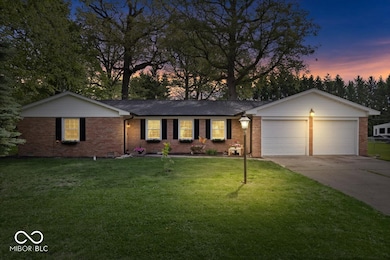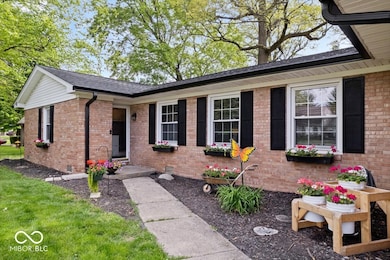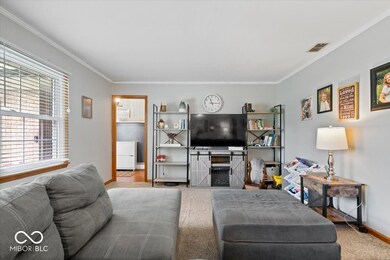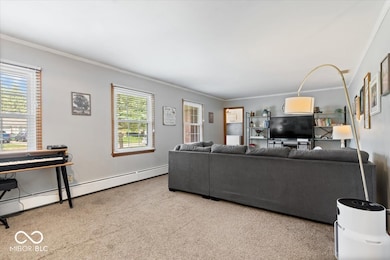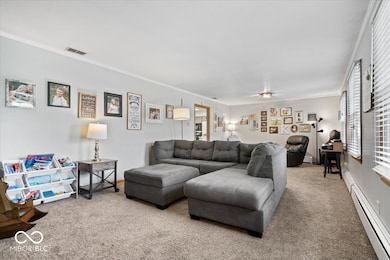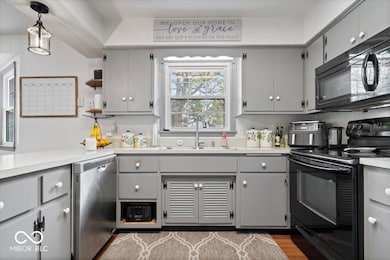
3922 Haven Place Anderson, IN 46011
Estimated payment $1,447/month
Highlights
- Hot Property
- Wood Flooring
- 2 Car Attached Garage
- Ranch Style House
- No HOA
- Breakfast Bar
About This Home
This well-maintained home offers charm, comfort, and a brand new roof and gutters for peace of mind. The low-maintenance brick exterior is accented by classic flower planter boxes, creating a warm first impression. Step inside to a spacious living area that flows into a dedicated dining room and functional kitchen, perfect for everyday living or entertaining. Down the hall, you'll discover a flexible bonus room ready to become your home office, playroom, or guest space. The primary bathroom features a recently updated shower and hardwood floors add character throughout. Outside, enjoy a generous backyard ready for your personal touch-garden, patio, or play space.
Home Details
Home Type
- Single Family
Est. Annual Taxes
- $1,414
Year Built
- Built in 1967
Parking
- 2 Car Attached Garage
Home Design
- Ranch Style House
- Brick Exterior Construction
- Block Foundation
Interior Spaces
- 1,787 Sq Ft Home
- Combination Dining and Living Room
- Wood Flooring
- Pull Down Stairs to Attic
- Laundry closet
Kitchen
- Breakfast Bar
- Electric Oven
- Microwave
- Dishwasher
Bedrooms and Bathrooms
- 3 Bedrooms
- 2 Full Bathrooms
Utilities
- Central Air
- Gas Water Heater
Additional Features
- Shed
- 0.31 Acre Lot
Community Details
- No Home Owners Association
- Oak Haven Subdivision
Listing and Financial Details
- Tax Lot 48-11-27-100-104.000-003
- Assessor Parcel Number 481127100104000003
Map
Home Values in the Area
Average Home Value in this Area
Tax History
| Year | Tax Paid | Tax Assessment Tax Assessment Total Assessment is a certain percentage of the fair market value that is determined by local assessors to be the total taxable value of land and additions on the property. | Land | Improvement |
|---|---|---|---|---|
| 2024 | $1,414 | $130,000 | $12,700 | $117,300 |
| 2023 | $1,309 | $119,500 | $12,100 | $107,400 |
| 2022 | $1,318 | $121,300 | $11,600 | $109,700 |
| 2021 | $758 | $72,300 | $11,500 | $60,800 |
| 2020 | $1,563 | $68,900 | $10,900 | $58,000 |
| 2019 | $1,526 | $67,200 | $10,900 | $56,300 |
| 2018 | $1,432 | $61,800 | $10,900 | $50,900 |
| 2017 | $1,314 | $65,400 | $10,900 | $54,500 |
| 2016 | $1,314 | $65,400 | $10,900 | $54,500 |
| 2014 | $1,244 | $61,900 | $9,900 | $52,000 |
| 2013 | $1,244 | $61,900 | $9,900 | $52,000 |
Property History
| Date | Event | Price | Change | Sq Ft Price |
|---|---|---|---|---|
| 07/19/2025 07/19/25 | For Sale | $240,000 | +37.1% | $134 / Sq Ft |
| 06/04/2021 06/04/21 | Sold | $175,000 | +3.0% | $98 / Sq Ft |
| 05/06/2021 05/06/21 | Pending | -- | -- | -- |
| 05/05/2021 05/05/21 | For Sale | $169,900 | -- | $95 / Sq Ft |
Purchase History
| Date | Type | Sale Price | Title Company |
|---|---|---|---|
| Warranty Deed | $350,000 | None Available | |
| Warranty Deed | -- | -- |
Mortgage History
| Date | Status | Loan Amount | Loan Type |
|---|---|---|---|
| Open | $30,597 | Credit Line Revolving | |
| Open | $166,250 | New Conventional | |
| Previous Owner | $88,000 | New Conventional | |
| Previous Owner | $86,000 | New Conventional |
Similar Homes in Anderson, IN
Source: MIBOR Broker Listing Cooperative®
MLS Number: 22051758
APN: 48-11-27-100-104.000-003
- 2721 W 34th St
- 4727 Malus Blvd
- 4723 Malus Blvd
- 4719 Malus Blvd
- 2940 W 53rd St
- 514 Welcome Way
- 5330 Dr Martin Luther King jr Blvd
- 2233 W 28th St
- 2606 Raible Ave
- 905 Crescent Dr
- 1931 Brentwood Dr
- 910 Lonsvale Dr
- 1011 Robin Dr
- 616 W 38th St
- 3635 Elmway Dr
- 0 Fulton St Unit MBR22008624
- 712 Lonsvale Dr
- 0 Fairview Dr Unit MBR22021213
- 0 Fairview Dr Unit MBR22021211
- 603 W 33rd St
- 4325 S Madison Ave
- 1807 Raible Ave
- 1807 Unit B Raible Ave
- 542 W 53rd St
- 524 W 53rd St
- 2212 Sherman St
- 209 E 35th St
- 1604 W 11th St
- 1222 Nichol Ave
- 1531 W 10th St
- 3634 Oaklawn Dr
- 136 W 16th St
- 622 E 29th St Unit B
- 1309 Brown St Unit 2
- 1712 Main St Unit 2
- 4214 E Lynn St
- 925 W 5th St Unit 2
- 528 W 7th St
- 1212 Meridian St
- 430 W 7th St Unit 430
