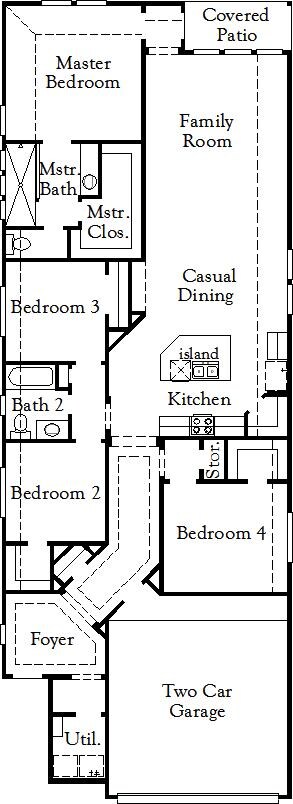
Hockley Heartland, TX 75114
Estimated payment $2,132/month
Total Views
2,308
4
Beds
2
Baths
1,896
Sq Ft
$172
Price per Sq Ft
Highlights
- New Construction
- Clubhouse
- Baseball Field
- Community Lake
- Community Pool
- Park
About This Home
The Hockley floor plan is a thoughtfully designed one-story home featuring four spacious bedrooms and two bathrooms. This layout maximizes comfort and functionality, with an open-concept living area that seamlessly connects the kitchen, dining, and family spaces. The two-car garage provides ample storage and convenience, making daily life easier. With its well-planned design and inviting atmosphere, the Hockley is a great choice for those looking for a balance of space and style in a single-level home.
Home Details
Home Type
- Single Family
Parking
- 2 Car Garage
Home Design
- New Construction
- Ready To Build Floorplan
- Hockley Plan
Interior Spaces
- 1,896 Sq Ft Home
- 1-Story Property
Bedrooms and Bathrooms
- 4 Bedrooms
- 2 Full Bathrooms
Community Details
Overview
- Actively Selling
- Built by Coventry Homes
- Heartland Subdivision
- Community Lake
- Views Throughout Community
- Pond in Community
Amenities
- Clubhouse
- Community Center
Recreation
- Baseball Field
- Community Playground
- Community Pool
- Park
- Trails
Sales Office
- 3922 Hometown Blvd
- Heartland, TX 75114
- 469-757-2328
- Builder Spec Website
Office Hours
- Mon - Thu & Sat: 10am - 6pm; Fri & Sun: 12pm - 6pm
Map
Create a Home Valuation Report for This Property
The Home Valuation Report is an in-depth analysis detailing your home's value as well as a comparison with similar homes in the area
Similar Homes in the area
Home Values in the Area
Average Home Value in this Area
Property History
| Date | Event | Price | Change | Sq Ft Price |
|---|---|---|---|---|
| 03/05/2025 03/05/25 | Price Changed | $326,990 | +0.6% | $172 / Sq Ft |
| 02/24/2025 02/24/25 | For Sale | $324,990 | -- | $171 / Sq Ft |
Nearby Homes
- 3905 Lakefield Dr
- 4005 Lakefield Dr
- 3933 Lakefield Dr
- 4113 Beale St
- 4101 Harrison St
- 3957 Avendale Dr
- 3918 Summerfield Dr
- 4209 Beale St
- 4109 Harrison St
- 3909 Lakefield Dr
- 3909 Allred Dr
- 4009 Lakefield Dr
- 3922 Hometown Blvd
- 3922 Hometown Blvd
- 3922 Hometown Blvd
- 3922 Hometown Blvd
- 3922 Hometown Blvd
- 3941 Hometown Blvd
- 3446 Kirby Ln
- 3303 Manzanilla Ln
- 2011 Brenham Dr
- 3111 Josefina Ln
- 3810 S Courtney Ct
- 1966 Marble Ln
- 3049 Elmwood St
- 2846 Hudson Dr
- 4029 Liberty Trail
- 3935 Chesapeake Ln
- 4009 Freedom St
- 4019 Houston Dr
- 2926 S Griffin Ln
- 2917 Meadowlands Dr
- 2824 Journey Ln
- 2024 Kings Forest Dr
- 2044 Lake Trail Dr
- 3940 Rochelle Ln
- 4004 Shawnee Trail
- 3917 Spencer Ln
- 2022 Angel Way
- 4006 Collin Ct






