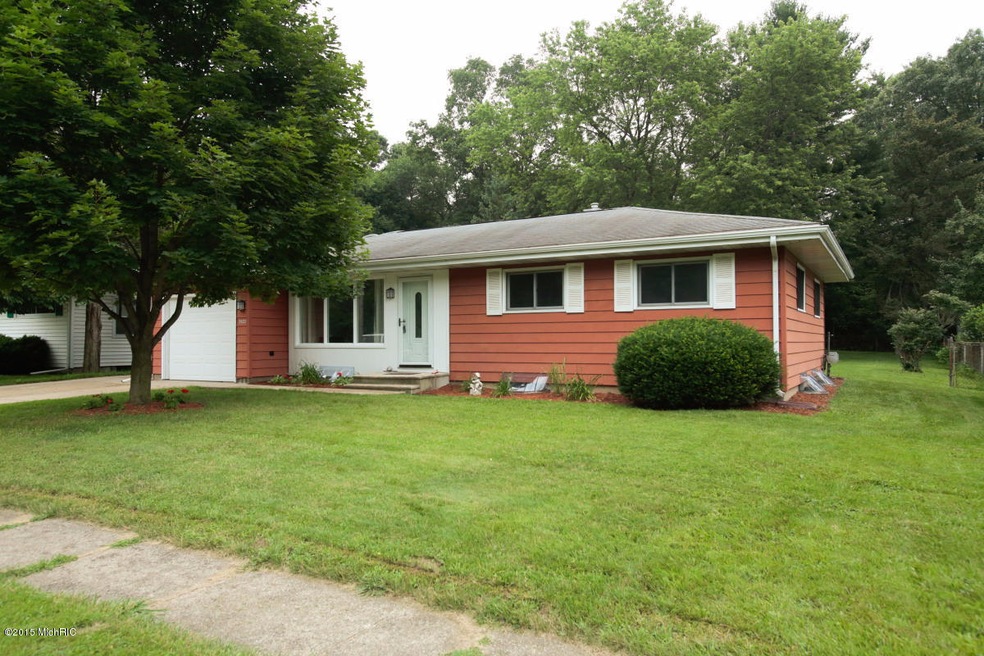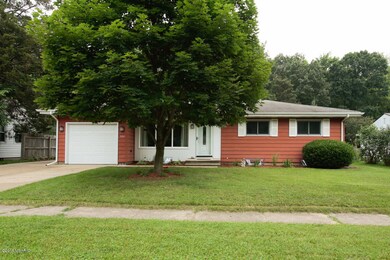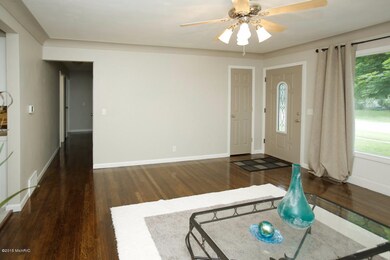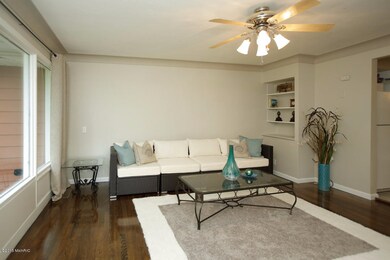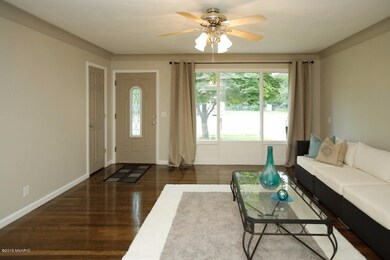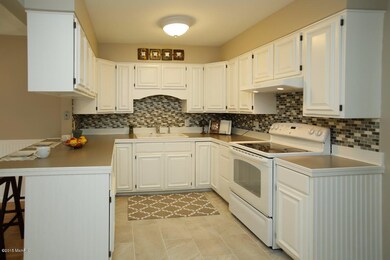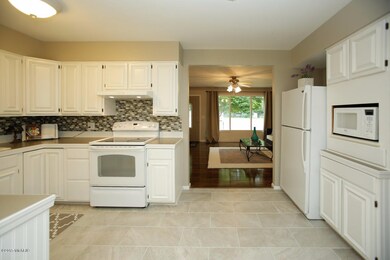
3922 Mead St Kalamazoo, MI 49004
Burke Acres NeighborhoodHighlights
- Wooded Lot
- Porch
- Patio
- Wood Flooring
- 1 Car Attached Garage
- Snack Bar or Counter
About This Home
As of August 2015TRADE! JUST LISTED! OPEN HOUSE 8/9 2-4PM! BEAUTIFULLY REMODELED RANCH W/CUSTOM FEATURES! Open floor plan; lovely updated kitchen w/custom ceramic backsplash, ceramic floors & appl pkg; gorgeous newly refinished hardwood floors; decorative ceiling fans in LR & FR; great family room overlooking the private fenced backyard; ceramic tiled bath w/custom ceramic borders; new carpeting in bedrooms, rec rm & den down; 1773 sqft fin; great covered porch overlooking a large patio perfect for entertaining! Super energy efficient furnace & a/c with heat pump; replacement windows; nicely landscaped; shed and private wooded back drop behind home! New front gutters; freshly painted interior; most plumbing & light fixtures new!. Located in the Kalamazoo Promise School System offering FREE College Tuition!(contact schools for details) The property taxes are currently non-homestead
Last Agent to Sell the Property
Lifestyles Real Estate and Staging LLC License #6501199416 Listed on: 07/01/2015
Home Details
Home Type
- Single Family
Est. Annual Taxes
- $2,152
Year Built
- Built in 1957
Lot Details
- 0.28 Acre Lot
- Lot Dimensions are 73x165
- Shrub
- Level Lot
- Wooded Lot
- Back Yard Fenced
Parking
- 1 Car Attached Garage
- Garage Door Opener
Home Design
- Composition Roof
- Aluminum Siding
Interior Spaces
- 1-Story Property
- Ceiling Fan
- Replacement Windows
- Insulated Windows
- Laundry on main level
Kitchen
- Oven
- Range
- Microwave
- Dishwasher
- Snack Bar or Counter
Flooring
- Wood
- Ceramic Tile
Bedrooms and Bathrooms
- 3 Main Level Bedrooms
- 1 Full Bathroom
Basement
- Basement Fills Entire Space Under The House
- Crawl Space
Outdoor Features
- Patio
- Shed
- Storage Shed
- Porch
Utilities
- Forced Air Heating and Cooling System
- Heating System Uses Natural Gas
- Heat Pump System
- Natural Gas Water Heater
- Phone Available
- Cable TV Available
Ownership History
Purchase Details
Home Financials for this Owner
Home Financials are based on the most recent Mortgage that was taken out on this home.Purchase Details
Purchase Details
Home Financials for this Owner
Home Financials are based on the most recent Mortgage that was taken out on this home.Purchase Details
Home Financials for this Owner
Home Financials are based on the most recent Mortgage that was taken out on this home.Purchase Details
Purchase Details
Similar Homes in Kalamazoo, MI
Home Values in the Area
Average Home Value in this Area
Purchase History
| Date | Type | Sale Price | Title Company |
|---|---|---|---|
| Warranty Deed | $130,000 | Hbi Title Services | |
| Land Contract | -- | None Available | |
| Quit Claim Deed | -- | Title Source Agency | |
| Warranty Deed | $112,000 | Title Source Agency | |
| Deed | $69,250 | Ppr Title Agency | |
| Warranty Deed | -- | None Available | |
| Sheriffs Deed | $63,788 | None Available |
Mortgage History
| Date | Status | Loan Amount | Loan Type |
|---|---|---|---|
| Open | $123,900 | FHA |
Property History
| Date | Event | Price | Change | Sq Ft Price |
|---|---|---|---|---|
| 08/13/2015 08/13/15 | Sold | $112,000 | -5.0% | $63 / Sq Ft |
| 08/03/2015 08/03/15 | Pending | -- | -- | -- |
| 07/01/2015 07/01/15 | For Sale | $117,900 | +70.3% | $66 / Sq Ft |
| 02/27/2015 02/27/15 | Sold | $69,250 | 0.0% | $59 / Sq Ft |
| 01/30/2015 01/30/15 | Pending | -- | -- | -- |
| 01/16/2015 01/16/15 | For Sale | $69,250 | -- | $59 / Sq Ft |
Tax History Compared to Growth
Tax History
| Year | Tax Paid | Tax Assessment Tax Assessment Total Assessment is a certain percentage of the fair market value that is determined by local assessors to be the total taxable value of land and additions on the property. | Land | Improvement |
|---|---|---|---|---|
| 2025 | $2,316 | $92,000 | $0 | $0 |
| 2024 | $2,316 | $86,300 | $0 | $0 |
| 2023 | $2,207 | $76,900 | $0 | $0 |
| 2022 | $2,285 | $66,500 | $0 | $0 |
| 2021 | $2,209 | $61,000 | $0 | $0 |
| 2020 | $2,163 | $56,800 | $0 | $0 |
| 2019 | $2,062 | $49,800 | $0 | $0 |
| 2018 | $2,014 | $45,500 | $0 | $0 |
| 2017 | $2,152 | $44,000 | $0 | $0 |
| 2016 | $2,152 | $40,200 | $0 | $0 |
| 2015 | $2,152 | $39,100 | $0 | $0 |
| 2014 | $2,152 | $40,500 | $0 | $0 |
Agents Affiliated with this Home
-
Bill Witek
B
Seller's Agent in 2015
Bill Witek
Lifestyles Real Estate and Staging LLC
(269) 207-1398
18 Total Sales
-
G
Seller's Agent in 2015
Gail Mitchell
Advanced Real Estate Services
-
Cheri Schulz

Buyer's Agent in 2015
Cheri Schulz
Berkshire Hathaway HomeServices MI
(269) 673-3030
1 in this area
131 Total Sales
-
CARLE WATTS
C
Buyer's Agent in 2015
CARLE WATTS
Lifestyles Real Estate and Staging LLC
(269) 720-3160
2 in this area
47 Total Sales
Map
Source: Southwestern Michigan Association of REALTORS®
MLS Number: 15034797
APN: 06-01-149-104
- 124 Haymac Dr
- 5047 Savannah Ave
- 1017 Parchmount Ave
- 2925 Maple Ave Unit Lot 41
- 4092 Saratoga Ave
- 1969 E G Ave
- 2728 Brook Dr
- 1908 Glendale Blvd
- 3990 Rollridge Ave
- 815 Parchmount Ave
- 5015 Gull Rd
- 2959 Polaris St
- 3104 Courtlandt Ave
- 5305 Cobblefield Ln
- 5280 Beardsley Ct
- 511 Glendale Blvd
- 424 E Thomas St
- 2842 Virginia Ave
- 4331 Stony Ave Unit 31
- 5126 N Riverview Dr
