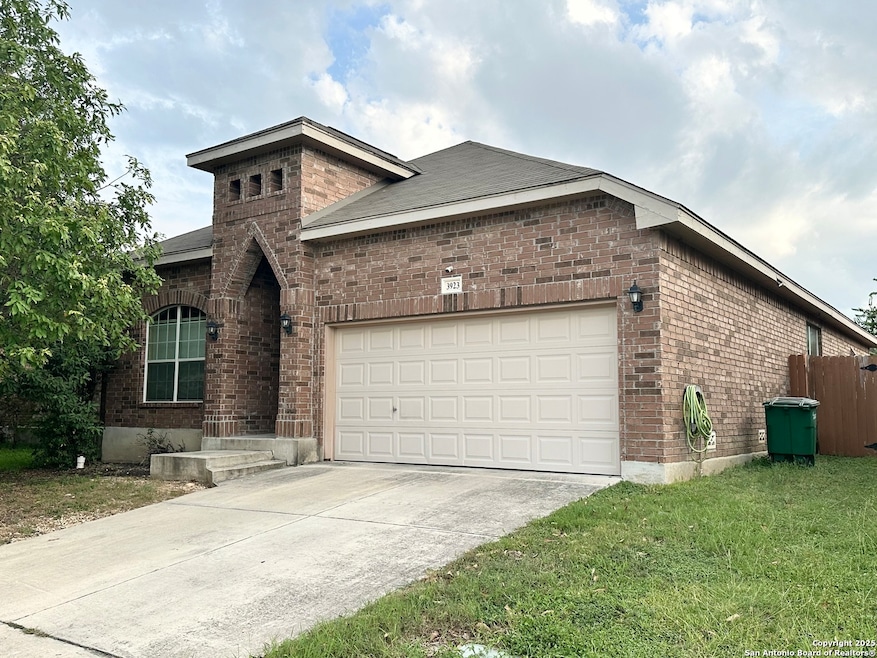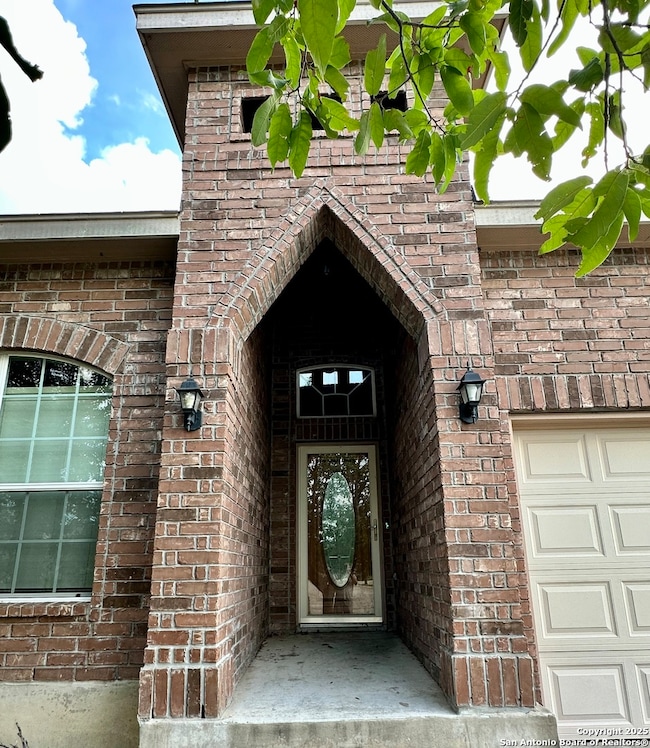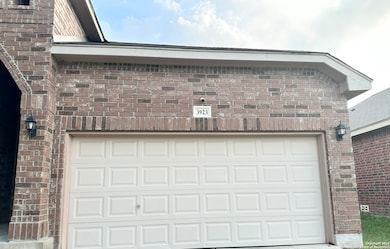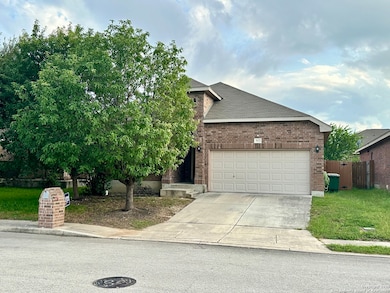3923 Grissom Grove San Antonio, TX 78251
Westover Hills NeighborhoodHighlights
- Walk-In Pantry
- Ceramic Tile Flooring
- Water Softener is Owned
- Eat-In Kitchen
- Central Heating and Cooling System
- Ceiling Fan
About This Home
Step into comfort and convenience with this spacious home, offering 4 bedrooms and 2.5 baths-perfectly suited for both everyday living and entertaining guests. Located just minutes from shopping, dining, and major routes, you'll enjoy easy access to everything you need. Before you apply, application and background check is $55 nonrefundable fee who's over 18 years old, credit score must be over 550, income must be 2.5x the rent, and no recent evictions
Listing Agent
Carolyn Mendez
JB Goodwin, REALTORS Listed on: 07/14/2025
Home Details
Home Type
- Single Family
Est. Annual Taxes
- $6,984
Year Built
- Built in 2014
Lot Details
- 5,184 Sq Ft Lot
Parking
- 2 Car Garage
Home Design
- Slab Foundation
- Masonry
Interior Spaces
- 1,906 Sq Ft Home
- 1-Story Property
- Ceiling Fan
- Window Treatments
- Washer Hookup
Kitchen
- Eat-In Kitchen
- Walk-In Pantry
- Stove
- Dishwasher
Flooring
- Carpet
- Ceramic Tile
Bedrooms and Bathrooms
- 4 Bedrooms
Home Security
- Prewired Security
- Fire and Smoke Detector
Schools
- Raba Elementary School
- Jordan Middle School
- Warren High School
Utilities
- Central Heating and Cooling System
- Electric Water Heater
- Water Softener is Owned
Community Details
- Grissom Trails Subdivision
Listing and Financial Details
- Assessor Parcel Number 180490100550
- Seller Concessions Not Offered
Map
Source: San Antonio Board of REALTORS®
MLS Number: 1883788
APN: 18049-010-0550
- 8134 Grissom Place
- 8226 Grissom Gate
- 8102 Grissom Place
- 8226 Grissom Pass
- 3702 Pipers Field St
- 3611 Grissom Mist
- 3719 Pipers Ridge
- 7980 Grissom Rd
- 7730 Pipers View St
- 8533 Wood Arbor
- 7911 Dawntree Place
- 3334 Meadow Dr
- 7910 Dawntree Place
- 8226 Creekline Dr
- 3927 Pipers Ct
- 8030 Airflight St
- 3815 Pipers Crest St
- 2915 Village Pkwy
- 7947 Airflight St
- 8611 Brisa Royale
- 4023 Grissom Grove
- 3379 Timber View Dr
- 3379 Timber View Dr Unit 19201.1409701
- 3379 Timber View Dr Unit 7306.1409709
- 3379 Timber View Dr Unit 19211.1409706
- 3379 Timber View Dr Unit 7307.1409702
- 3379 Timber View Dr Unit 19202.1409704
- 3379 Timber View Dr Unit 7308.1409703
- 3379 Timber View Dr Unit 18202.1409708
- 3379 Timber View Dr Unit 16302.1409707
- 3379 Timber View Dr Unit 4301.1409700
- 3379 Timber View Dr Unit 3308.1409705
- 7740 Pipers View St
- 3200 Timber View Dr
- 8200-8205 Micron Dr
- 3815 Pipers Crest St
- 8846 Meadow Range St
- 8878 Meadow Range St
- 8327 Reed Rd
- 8809 Meadow Trace St



