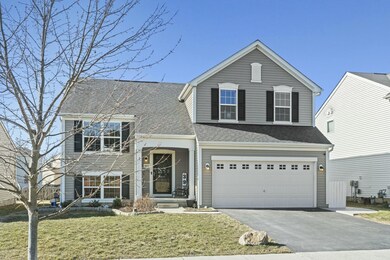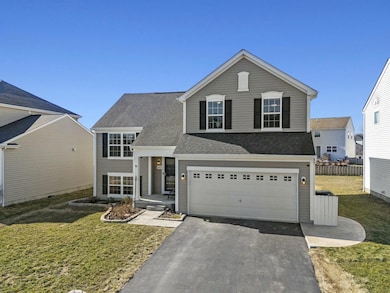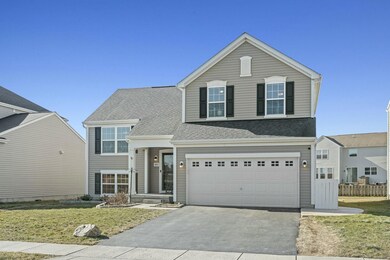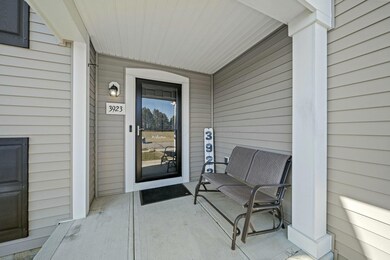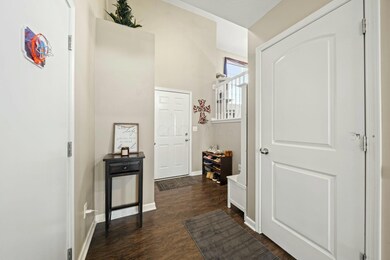
3923 Snowcreek Dr Grove City, OH 43123
Holt-Alkire NeighborhoodHighlights
- 2 Car Attached Garage
- Forced Air Heating and Cooling System
- Carpet
- Patio
- Family Room
About This Home
As of April 2025Welcome home to this inviting 3-bedroom, 2.5-bath home in Grove City! This spacious 4-level split offers an open and airy layout, perfect for modern living. The main level features a bright and welcoming living space that flows seamlessly into the dining area and kitchen.
Upstairs, you'll find a comfortable primary suite along with two additional bedrooms and a full bath. The partially finished lower level provides extra living space—perfect for a home office, rec room, or play area. Step outside to enjoy the beautiful, expansive patio, ideal for entertaining or simply relaxing in your backyard. Don't forget about the conveinent 1st floor laundry and don't miss your chance to make this home yours—schedule your private showing today! Agents see A2A!
Last Agent to Sell the Property
The Westwood Real Estate Co. License #2014004846 Listed on: 03/12/2025
Home Details
Home Type
- Single Family
Est. Annual Taxes
- $5,382
Year Built
- Built in 2015
HOA Fees
- $19 Monthly HOA Fees
Parking
- 2 Car Attached Garage
Home Design
- Split Level Home
- Quad-Level Property
- Vinyl Siding
Interior Spaces
- 1,748 Sq Ft Home
- Family Room
- Laundry on main level
Kitchen
- Electric Range
- <<microwave>>
- Dishwasher
Flooring
- Carpet
- Laminate
Bedrooms and Bathrooms
- 3 Bedrooms
Basement
- Partial Basement
- Crawl Space
Utilities
- Forced Air Heating and Cooling System
- Heating System Uses Gas
Additional Features
- Patio
- 6,098 Sq Ft Lot
Community Details
- Association Phone (877) 405-1089
- Omni HOA
Listing and Financial Details
- Assessor Parcel Number 435-294218
Ownership History
Purchase Details
Home Financials for this Owner
Home Financials are based on the most recent Mortgage that was taken out on this home.Purchase Details
Home Financials for this Owner
Home Financials are based on the most recent Mortgage that was taken out on this home.Purchase Details
Home Financials for this Owner
Home Financials are based on the most recent Mortgage that was taken out on this home.Similar Homes in Grove City, OH
Home Values in the Area
Average Home Value in this Area
Purchase History
| Date | Type | Sale Price | Title Company |
|---|---|---|---|
| Deed | $335,000 | Title One | |
| Deed | $325,000 | Title One | |
| Deed | $325,000 | Title One | |
| Survivorship Deed | $164,300 | None Available |
Mortgage History
| Date | Status | Loan Amount | Loan Type |
|---|---|---|---|
| Open | $324,950 | Credit Line Revolving | |
| Previous Owner | $227,500 | New Conventional | |
| Previous Owner | $180,000 | New Conventional | |
| Previous Owner | $161,318 | FHA |
Property History
| Date | Event | Price | Change | Sq Ft Price |
|---|---|---|---|---|
| 04/15/2025 04/15/25 | Sold | $335,000 | -4.3% | $192 / Sq Ft |
| 03/12/2025 03/12/25 | For Sale | $349,900 | +7.7% | $200 / Sq Ft |
| 01/29/2025 01/29/25 | Sold | $325,000 | 0.0% | $186 / Sq Ft |
| 01/29/2025 01/29/25 | For Sale | $325,000 | -- | $186 / Sq Ft |
Tax History Compared to Growth
Tax History
| Year | Tax Paid | Tax Assessment Tax Assessment Total Assessment is a certain percentage of the fair market value that is determined by local assessors to be the total taxable value of land and additions on the property. | Land | Improvement |
|---|---|---|---|---|
| 2024 | $5,382 | $102,450 | $25,870 | $76,580 |
| 2023 | $5,323 | $102,445 | $25,865 | $76,580 |
| 2022 | $4,280 | $68,290 | $11,830 | $56,460 |
| 2021 | $4,300 | $68,290 | $11,830 | $56,460 |
| 2020 | $4,310 | $68,290 | $11,830 | $56,460 |
| 2019 | $3,687 | $52,680 | $9,450 | $43,230 |
| 2018 | $1,873 | $52,680 | $9,450 | $43,230 |
| 2017 | $3,832 | $52,680 | $9,450 | $43,230 |
| 2016 | $3,979 | $51,770 | $8,610 | $43,160 |
| 2015 | $64 | $880 | $880 | $0 |
| 2014 | -- | $0 | $0 | $0 |
Agents Affiliated with this Home
-
Andrew Hursh

Seller's Agent in 2025
Andrew Hursh
The Westwood Real Estate Co.
(937) 844-1431
3 in this area
153 Total Sales
-
Amie Clark

Seller Co-Listing Agent in 2025
Amie Clark
The Westwood Real Estate Co.
(614) 352-4687
3 in this area
13 Total Sales
-
Ryan Smith
R
Buyer's Agent in 2025
Ryan Smith
Red 1 Realty
(614) 585-9020
2 in this area
11 Total Sales
Map
Source: Columbus and Central Ohio Regional MLS
MLS Number: 225007255
APN: 435-294218
- 3987 Mad River Rd
- 2267 Holiday Valley Dr
- 2137 Balais Ct
- 3853 Snowshoe Ave
- 2421 Sky Valley Dr
- 2155 Pentress Dr
- 3587 Quickwater Rd
- 2345 Demorest Rd
- 3155 Weeping Spruce Dr
- 3711 Fountain Cove Ln
- 3941 Nordman Fir Dr
- 2121 Staghorn Way
- 4353 Alkire Rd
- 3711 Alkire Rd
- 2130 Staghorn Way
- 4283 Shortleaf Ln
- 2432 Lyncross St
- 2563 Bristlecone Ln
- 2488 Lubbock Dr
- 2147 Juneau Way

