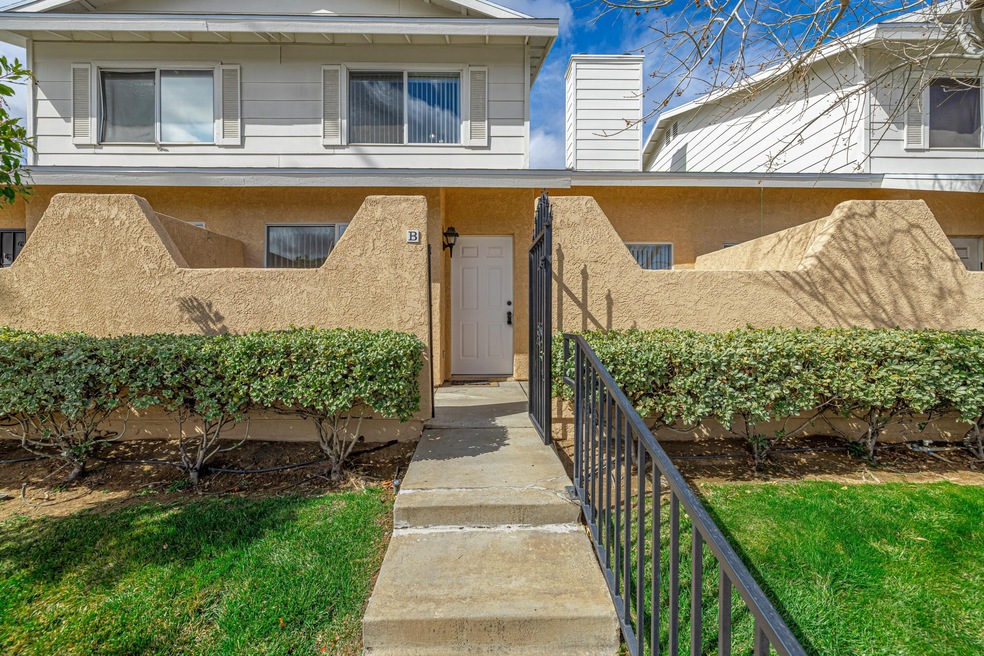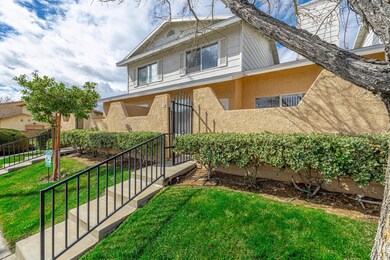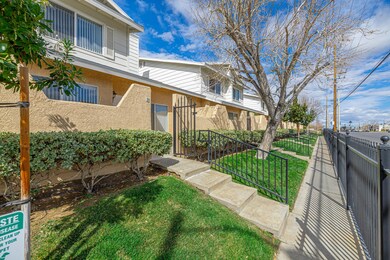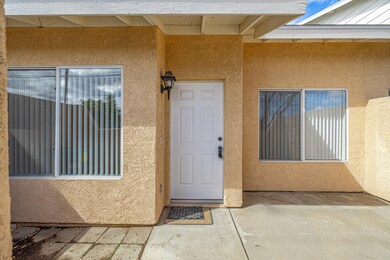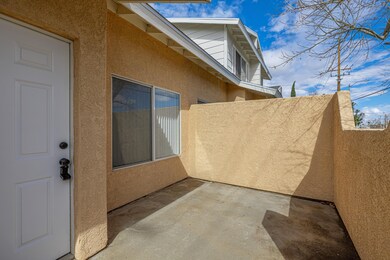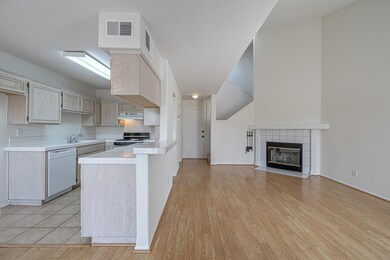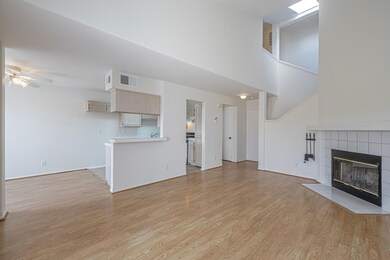
39239 10th St W Unit B Palmdale, CA 93551
West Palmdale NeighborhoodHighlights
- In Ground Spa
- 2.26 Acre Lot
- Slab Porch or Patio
- Gated Community
- Modern Architecture
- Tile Flooring
About This Home
As of May 2025Centrally located townhouse 1,225 square This townhouse has new interior painting, carpet, vinyl flooring, window treatments and door hardware. Large great room with fireplace open to kitchen and dining area. The kitchen has white colored appliances, white washed cabinetry, tile counters and tile flooring. There is vaulted ceilings & natural window light in the great room. Both bedrooms are configured as master suites with private bathrooms; Both rooms have a lighted ceiling fan, and ''His & Her'' mirrored closets A total of two bathrooms; There is a half bath is located on the first level for your guests. Newer central air unit & forced heater for year-round comfort. Laundry is functionally located inside the 2 car direct access garage. Private front patio area for the BBQ. There is a community Spa and Swimming pool.
Last Agent to Sell the Property
Coldwell Banker-A Hartwig Co. License #00942819 Listed on: 03/06/2022

Last Buyer's Agent
Gerardo Gonzalez
GoPro Realty, Inc License #01992680
Townhouse Details
Home Type
- Townhome
Est. Annual Taxes
- $4,835
Year Built
- Built in 1993
HOA Fees
- $300 Monthly HOA Fees
Parking
- 2 Car Garage
Home Design
- Modern Architecture
- Concrete Foundation
- Frame Construction
- Asphalt Roof
- Stucco
Interior Spaces
- 1,252 Sq Ft Home
- Dining Area
- Laundry in unit
Kitchen
- Gas Oven
- Gas Range
- Dishwasher
- Disposal
Flooring
- Carpet
- Tile
Bedrooms and Bathrooms
- 2 Bedrooms
Outdoor Features
- In Ground Spa
- Slab Porch or Patio
Additional Features
- Wrought Iron Fence
- Cable TV Available
Listing and Financial Details
- Assessor Parcel Number 3003-037-072
Community Details
Overview
- Association fees include community pool, exterior maintenance
- Darby & Aallan Moline HOA
Recreation
- Community Pool
- Community Spa
Security
- Gated Community
Ownership History
Purchase Details
Home Financials for this Owner
Home Financials are based on the most recent Mortgage that was taken out on this home.Purchase Details
Home Financials for this Owner
Home Financials are based on the most recent Mortgage that was taken out on this home.Purchase Details
Purchase Details
Home Financials for this Owner
Home Financials are based on the most recent Mortgage that was taken out on this home.Purchase Details
Home Financials for this Owner
Home Financials are based on the most recent Mortgage that was taken out on this home.Purchase Details
Home Financials for this Owner
Home Financials are based on the most recent Mortgage that was taken out on this home.Similar Homes in Palmdale, CA
Home Values in the Area
Average Home Value in this Area
Purchase History
| Date | Type | Sale Price | Title Company |
|---|---|---|---|
| Quit Claim Deed | -- | Priority Title | |
| Grant Deed | $373,000 | Priority Title | |
| Grant Deed | -- | None Listed On Document | |
| Grant Deed | $315,000 | Chicago Title | |
| Interfamily Deed Transfer | -- | Chicago Title Co | |
| Partnership Grant Deed | -- | First American Title Company |
Mortgage History
| Date | Status | Loan Amount | Loan Type |
|---|---|---|---|
| Open | $261,100 | New Conventional | |
| Previous Owner | $252,000 | New Conventional | |
| Previous Owner | $61,250 | No Value Available | |
| Previous Owner | $64,900 | FHA |
Property History
| Date | Event | Price | Change | Sq Ft Price |
|---|---|---|---|---|
| 05/01/2025 05/01/25 | Sold | $373,000 | -1.8% | $298 / Sq Ft |
| 03/26/2025 03/26/25 | Pending | -- | -- | -- |
| 03/24/2025 03/24/25 | Price Changed | $379,900 | -2.6% | $303 / Sq Ft |
| 02/09/2025 02/09/25 | For Sale | $389,900 | +23.8% | $311 / Sq Ft |
| 04/06/2022 04/06/22 | Sold | $315,000 | +5.0% | $252 / Sq Ft |
| 03/07/2022 03/07/22 | Pending | -- | -- | -- |
| 03/06/2022 03/06/22 | For Sale | $300,000 | -- | $240 / Sq Ft |
Tax History Compared to Growth
Tax History
| Year | Tax Paid | Tax Assessment Tax Assessment Total Assessment is a certain percentage of the fair market value that is determined by local assessors to be the total taxable value of land and additions on the property. | Land | Improvement |
|---|---|---|---|---|
| 2024 | $4,835 | $327,725 | $98,005 | $229,720 |
| 2023 | $4,748 | $321,300 | $96,084 | $225,216 |
| 2022 | $2,504 | $136,197 | $13,210 | $122,987 |
| 2021 | $2,442 | $133,527 | $12,951 | $120,576 |
| 2019 | $2,387 | $129,568 | $12,568 | $117,000 |
| 2018 | $2,352 | $127,028 | $12,322 | $114,706 |
| 2016 | $2,189 | $122,097 | $11,845 | $110,252 |
| 2015 | $2,167 | $120,264 | $11,668 | $108,596 |
| 2014 | $2,135 | $117,909 | $11,440 | $106,469 |
Agents Affiliated with this Home
-
Mike Fava
M
Seller's Agent in 2025
Mike Fava
Pinnacle Estate Properties Inc
(661) 291-4478
13 in this area
56 Total Sales
-
U
Buyer's Agent in 2025
Unknown Member
NON-MEMBER OFFICE
-
Eric Patterson

Seller's Agent in 2022
Eric Patterson
Coldwell Banker-A Hartwig Co.
(661) 948-8424
24 in this area
168 Total Sales
-
G
Buyer's Agent in 2022
Gerardo Gonzalez
GoPro Realty, Inc
Map
Source: Greater Antelope Valley Association of REALTORS®
MLS Number: 22001959
APN: 3003-037-072
- 39294 Butler St
- 39026 11th St W
- 1250 Stanfill Rd
- 1324 Windermere Ct
- 1341 Stanfill Rd
- 39426 Oxford Rd
- 0 10th St W Unit SR24203861
- 0 10th St W Unit 24002615
- 38934 Juniper Tree Rd
- 38905 11th St W
- 39056 Dianron Rd
- 39413 Southcliff Way
- 38868 Yucca Tree St
- 1512 Kings Rd
- 38833 Sage Tree St
- 38994 Foxholm Dr
- 1555 Berkshire Dr
- 1617 W Avenue p6
- 38853 Mesquite Rd
- 38809 Juniper Tree Rd
