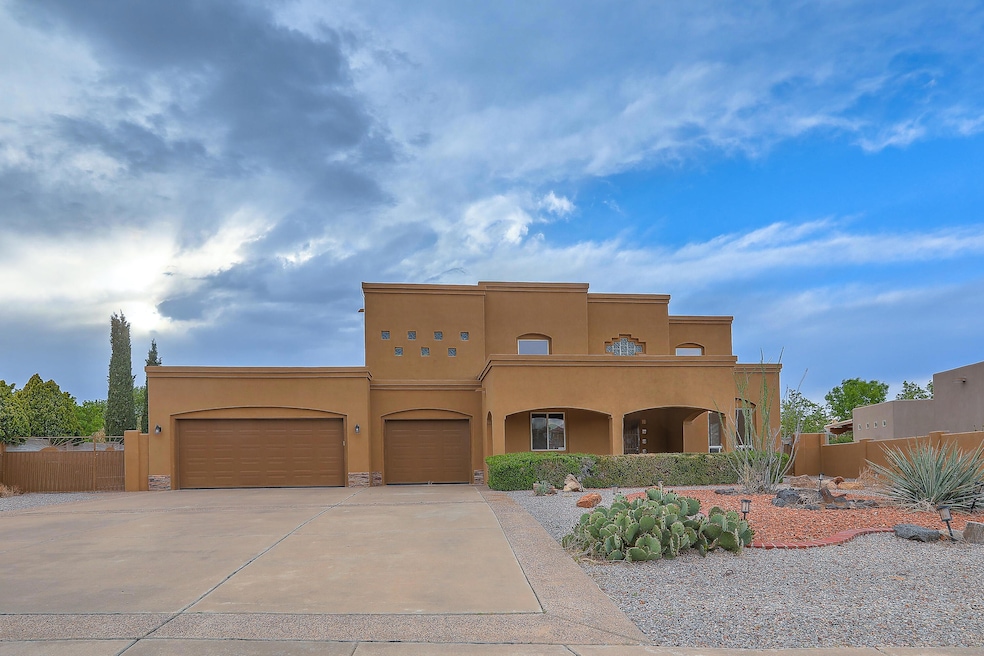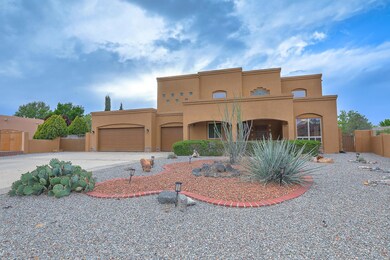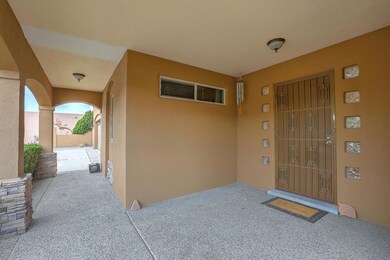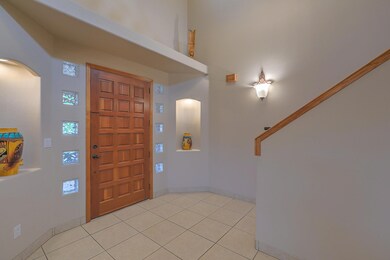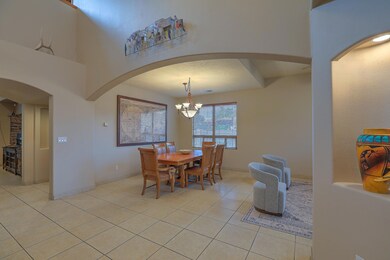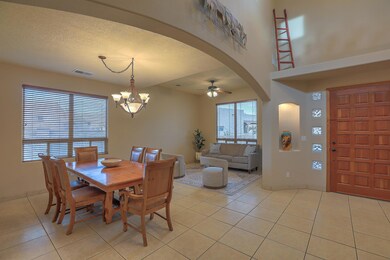
3924 Bay Hill Loop SE Rio Rancho, NM 87124
High Resort NeighborhoodHighlights
- In Ground Pool
- Custom Home
- <<bathWSpaHydroMassageTubToken>>
- Rio Rancho Elementary School Rated A-
- Wooded Lot
- Separate Formal Living Room
About This Home
As of July 2025Well maintained custom home in Estates at High Resort. With Four spacious bedrooms, plus an office AND a HUGE Bonus room (heated and cooled). Primary suite is on main level, with large dual walk in closets, jetted tub and roll in shower. Kitchen is open to the great room and boasts new/newer high end appliances, granite and long buffet in dining nook. Backyard has a sparkling pool, big covered patio, trees and grass. The 3 car garage is extra deep. Roof replaced in 2023, Stucco and water heater are newer, New Mini-split in Bonus room (264 sq. ft.)
Home Details
Home Type
- Single Family
Est. Annual Taxes
- $7,778
Year Built
- Built in 2002
Lot Details
- 0.39 Acre Lot
- Northeast Facing Home
- Landscaped
- Wooded Lot
- Private Yard
- Lawn
HOA Fees
- $30 Monthly HOA Fees
Parking
- 3 Car Garage
- Workshop in Garage
Home Design
- Custom Home
- Frame Construction
- Stucco
Interior Spaces
- 3,259 Sq Ft Home
- Property has 2 Levels
- Beamed Ceilings
- High Ceiling
- Ceiling Fan
- Skylights
- Gas Log Fireplace
- Double Pane Windows
- Insulated Windows
- Separate Formal Living Room
- Multiple Living Areas
- Home Office
- Utility Room
- Washer and Gas Dryer Hookup
Kitchen
- Breakfast Area or Nook
- Built-In Electric Range
- <<microwave>>
- Dishwasher
- Kitchen Island
- Disposal
Flooring
- CRI Green Label Plus Certified Carpet
- Tile
Bedrooms and Bathrooms
- 4 Bedrooms
- Walk-In Closet
- Dual Sinks
- <<bathWSpaHydroMassageTubToken>>
- Separate Shower
Pool
- In Ground Pool
- Gunite Pool
Outdoor Features
- Covered patio or porch
- Shed
Utilities
- Ductless Heating Or Cooling System
- Refrigerated Cooling System
- Zoned Heating
- Radiant Heating System
- Natural Gas Connected
Community Details
- Association fees include common areas
- Built by Custom
- Planned Unit Development
Listing and Financial Details
- Assessor Parcel Number R056141
Ownership History
Purchase Details
Home Financials for this Owner
Home Financials are based on the most recent Mortgage that was taken out on this home.Purchase Details
Home Financials for this Owner
Home Financials are based on the most recent Mortgage that was taken out on this home.Similar Homes in Rio Rancho, NM
Home Values in the Area
Average Home Value in this Area
Purchase History
| Date | Type | Sale Price | Title Company |
|---|---|---|---|
| Warranty Deed | -- | New Title Company Name | |
| Warranty Deed | -- | Rio Grande Title Company Inc |
Mortgage History
| Date | Status | Loan Amount | Loan Type |
|---|---|---|---|
| Open | $518,661 | VA | |
| Previous Owner | $297,600 | New Conventional |
Property History
| Date | Event | Price | Change | Sq Ft Price |
|---|---|---|---|---|
| 07/10/2025 07/10/25 | Sold | -- | -- | -- |
| 06/12/2025 06/12/25 | Pending | -- | -- | -- |
| 06/05/2025 06/05/25 | For Sale | $689,000 | 0.0% | $211 / Sq Ft |
| 05/21/2025 05/21/25 | Pending | -- | -- | -- |
| 05/16/2025 05/16/25 | For Sale | $689,000 | +6.0% | $211 / Sq Ft |
| 06/03/2022 06/03/22 | Sold | -- | -- | -- |
| 04/22/2022 04/22/22 | Pending | -- | -- | -- |
| 04/22/2022 04/22/22 | For Sale | $650,000 | -- | $186 / Sq Ft |
Tax History Compared to Growth
Tax History
| Year | Tax Paid | Tax Assessment Tax Assessment Total Assessment is a certain percentage of the fair market value that is determined by local assessors to be the total taxable value of land and additions on the property. | Land | Improvement |
|---|---|---|---|---|
| 2024 | $7,778 | $175,683 | $35,467 | $140,216 |
| 2023 | $7,778 | $212,786 | $35,467 | $177,319 |
| 2022 | $4,116 | $112,623 | $20,193 | $92,430 |
| 2021 | $4,037 | $109,343 | $19,920 | $89,423 |
| 2020 | $3,966 | $106,159 | $0 | $0 |
| 2019 | $3,993 | $106,159 | $0 | $0 |
| 2018 | $3,756 | $106,159 | $0 | $0 |
| 2017 | $3,708 | $106,159 | $0 | $0 |
| 2016 | $4,344 | $111,000 | $0 | $0 |
| 2014 | $3,732 | $100,673 | $0 | $0 |
| 2013 | -- | $98,673 | $15,662 | $83,011 |
Agents Affiliated with this Home
-
Lorri Zumwalt

Seller's Agent in 2025
Lorri Zumwalt
Q Realty
(505) 400-3699
2 in this area
105 Total Sales
-
Christina Sweeney

Buyer's Agent in 2025
Christina Sweeney
ERA Summit
(479) 208-9995
1 in this area
38 Total Sales
-
Jean Kolysko

Seller's Agent in 2022
Jean Kolysko
Coldwell Banker Legacy
(505) 896-0237
9 in this area
195 Total Sales
-
Abigail Kolysko

Seller Co-Listing Agent in 2022
Abigail Kolysko
Coldwell Banker Legacy
(505) 816-8562
1 in this area
45 Total Sales
Map
Source: Southwest MLS (Greater Albuquerque Association of REALTORS®)
MLS Number: 1084085
APN: 1-013-069-321-179
- 3933 Augusta Dr SE
- 3728 Spyglass Loop SE
- 3572 Calle Suenos SE
- 3836 Bay Hill Loop SE
- 3546 Newcastle Dr SE
- 622 Eastlake Dr SE
- 596 Eastlake Dr SE
- 588 Eastlake Dr SE
- 586 Eastlake Dr SE
- 3708 Saint Andrews Dr SE
- 606 Eastlake Ct SE
- 3446 White Horse Dr SE
- 3442 White Horse Dr SE
- 3605 Greystone Ridge Dr SE
- 3478 White Horse Dr SE
- 3424 Calle Suenos SE
- 15 Los Miradores Dr NE
- 3425 Calle Suenos SE
- 21 Los Balcones Place NE
- 30 Vista Larga Place NE
