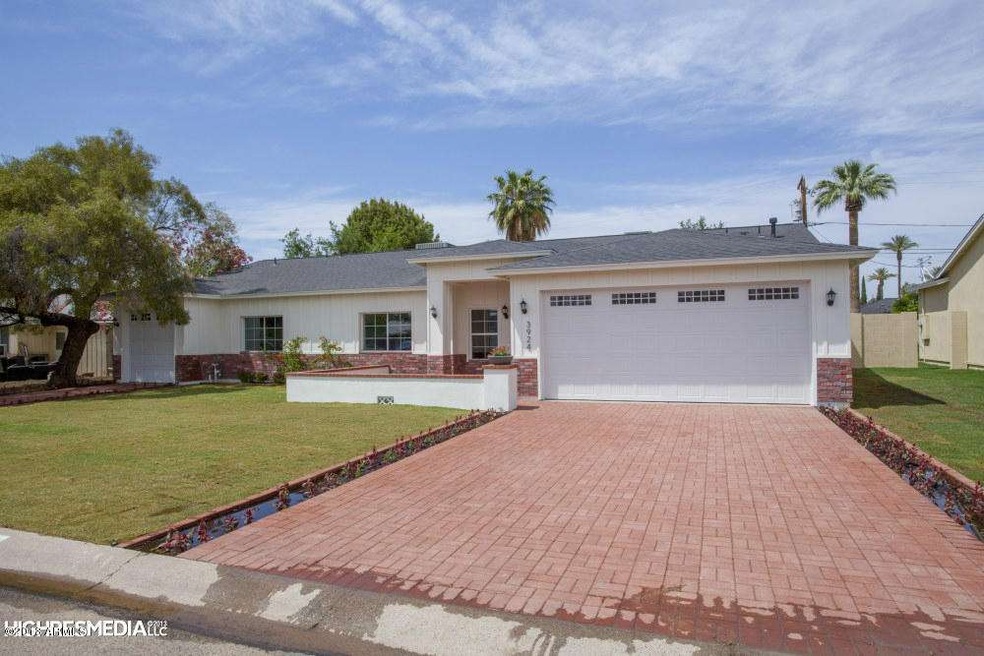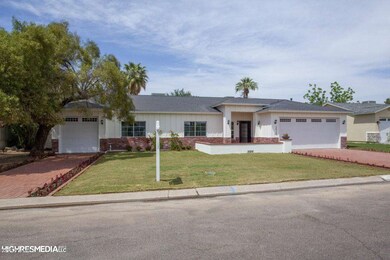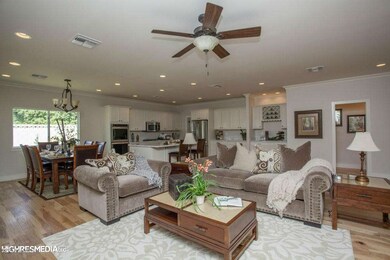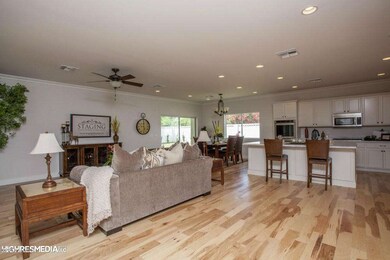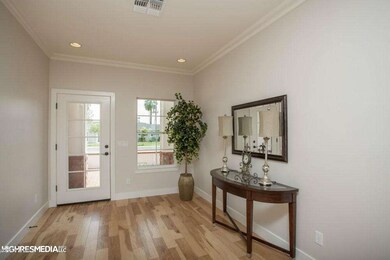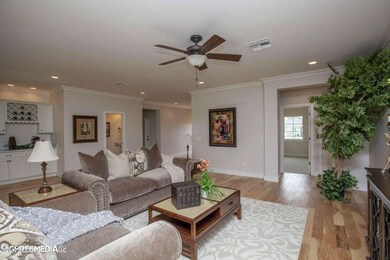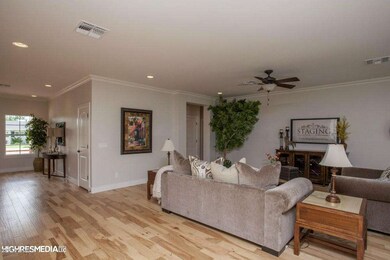
3924 E Glenrosa Ave Phoenix, AZ 85018
Camelback East Village NeighborhoodHighlights
- Mountain View
- Wood Flooring
- Covered patio or porch
- Phoenix Coding Academy Rated A
- No HOA
- Double Pane Windows
About This Home
As of August 2018Gorgeous Arcadia Custom never lived in. 5 beds/4.5 bath split floor plan PLUS 3 CAR GARAGE! Private master suite features huge walk in closet, marble counter tops, double sinks, lrg shower. Huge great room that opens to kitchen that features marble counter tops, lrg island, double oven, gas cook top, and large walk in pantry. Beautiful hard wood floors, crown molding, & dual pane windows throughout. Back bedroom (5th bedroom) would make a great office/guest quarters w/ private bathroom & entrance from back patio. Bike or walk to all the Arcadia hot spots & park just minutes away.
Last Agent to Sell the Property
Real Broker License #SA551902000 Listed on: 05/10/2013

Last Buyer's Agent
Rosie Derryberry
RETSY License #SA551902000
Home Details
Home Type
- Single Family
Est. Annual Taxes
- $1,964
Year Built
- Built in 1954
Lot Details
- 9,496 Sq Ft Lot
- Block Wall Fence
- Front and Back Yard Sprinklers
- Grass Covered Lot
Parking
- 3 Car Garage
Home Design
- Brick Exterior Construction
- Wood Frame Construction
- Composition Roof
- Block Exterior
- Siding
Interior Spaces
- 2,735 Sq Ft Home
- 1-Story Property
- Ceiling height of 9 feet or more
- Ceiling Fan
- Double Pane Windows
- Low Emissivity Windows
- Mountain Views
- Washer and Dryer Hookup
Kitchen
- Breakfast Bar
- Gas Cooktop
- Built-In Microwave
- Dishwasher
- Kitchen Island
Flooring
- Wood
- Carpet
- Tile
Bedrooms and Bathrooms
- 5 Bedrooms
- Walk-In Closet
- 4.5 Bathrooms
- Dual Vanity Sinks in Primary Bathroom
Schools
- Biltmore Preparatory Academy Elementary And Middle School
- Camelback High School
Utilities
- Refrigerated Cooling System
- Heating System Uses Natural Gas
- High Speed Internet
- Cable TV Available
Additional Features
- No Interior Steps
- Covered patio or porch
Community Details
- No Home Owners Association
- Built by Custom
- Kachina Gardens Subdivision
Listing and Financial Details
- Tax Lot 11
- Assessor Parcel Number 170-32-011
Ownership History
Purchase Details
Home Financials for this Owner
Home Financials are based on the most recent Mortgage that was taken out on this home.Purchase Details
Home Financials for this Owner
Home Financials are based on the most recent Mortgage that was taken out on this home.Purchase Details
Home Financials for this Owner
Home Financials are based on the most recent Mortgage that was taken out on this home.Purchase Details
Home Financials for this Owner
Home Financials are based on the most recent Mortgage that was taken out on this home.Purchase Details
Home Financials for this Owner
Home Financials are based on the most recent Mortgage that was taken out on this home.Purchase Details
Purchase Details
Purchase Details
Similar Homes in Phoenix, AZ
Home Values in the Area
Average Home Value in this Area
Purchase History
| Date | Type | Sale Price | Title Company |
|---|---|---|---|
| Warranty Deed | $879,000 | First American Title Insuran | |
| Interfamily Deed Transfer | -- | Security Title Agency | |
| Warranty Deed | $820,000 | Security Title Agency Inc | |
| Warranty Deed | $638,000 | Security Title Agency | |
| Trustee Deed | $264,000 | None Available | |
| Warranty Deed | $236,000 | Capital Title Agency Inc | |
| Quit Claim Deed | -- | -- | |
| Joint Tenancy Deed | $202,000 | Equity Title Agency Inc | |
| Interfamily Deed Transfer | -- | -- |
Mortgage History
| Date | Status | Loan Amount | Loan Type |
|---|---|---|---|
| Open | $706,000 | New Conventional | |
| Closed | $698,500 | New Conventional | |
| Closed | $703,200 | New Conventional | |
| Previous Owner | $700,000 | Purchase Money Mortgage | |
| Previous Owner | $189,100 | Credit Line Revolving | |
| Previous Owner | $417,000 | New Conventional | |
| Previous Owner | $180,000 | Unknown | |
| Previous Owner | $198,000 | Unknown | |
| Previous Owner | $25,000 | Credit Line Revolving | |
| Previous Owner | $226,400 | Unknown | |
| Previous Owner | $224,200 | New Conventional | |
| Previous Owner | $77,400 | No Value Available |
Property History
| Date | Event | Price | Change | Sq Ft Price |
|---|---|---|---|---|
| 08/02/2018 08/02/18 | Sold | $879,000 | -2.2% | $324 / Sq Ft |
| 07/04/2018 07/04/18 | Pending | -- | -- | -- |
| 06/12/2018 06/12/18 | Price Changed | $899,000 | -0.7% | $331 / Sq Ft |
| 06/06/2018 06/06/18 | Price Changed | $905,000 | -1.3% | $333 / Sq Ft |
| 05/19/2018 05/19/18 | Price Changed | $917,000 | -1.9% | $338 / Sq Ft |
| 04/24/2018 04/24/18 | For Sale | $935,000 | 0.0% | $344 / Sq Ft |
| 03/02/2018 03/02/18 | Pending | -- | -- | -- |
| 02/23/2018 02/23/18 | For Sale | $935,000 | +14.0% | $344 / Sq Ft |
| 09/15/2015 09/15/15 | Sold | $820,000 | -3.5% | $300 / Sq Ft |
| 06/23/2015 06/23/15 | Price Changed | $850,000 | -2.9% | $311 / Sq Ft |
| 05/12/2015 05/12/15 | Price Changed | $875,000 | -2.2% | $320 / Sq Ft |
| 04/09/2015 04/09/15 | For Sale | $895,000 | +40.3% | $327 / Sq Ft |
| 06/14/2013 06/14/13 | Sold | $638,000 | 0.0% | $233 / Sq Ft |
| 05/10/2013 05/10/13 | Pending | -- | -- | -- |
| 05/10/2013 05/10/13 | For Sale | $638,000 | -- | $233 / Sq Ft |
Tax History Compared to Growth
Tax History
| Year | Tax Paid | Tax Assessment Tax Assessment Total Assessment is a certain percentage of the fair market value that is determined by local assessors to be the total taxable value of land and additions on the property. | Land | Improvement |
|---|---|---|---|---|
| 2025 | $8,943 | $73,399 | -- | -- |
| 2024 | $8,832 | $69,904 | -- | -- |
| 2023 | $8,832 | $120,750 | $24,150 | $96,600 |
| 2022 | $8,462 | $93,230 | $18,640 | $74,590 |
| 2021 | $8,683 | $82,520 | $16,500 | $66,020 |
| 2020 | $8,457 | $74,550 | $14,910 | $59,640 |
| 2019 | $8,393 | $67,200 | $13,440 | $53,760 |
| 2018 | $8,208 | $63,630 | $12,720 | $50,910 |
| 2017 | $7,868 | $60,830 | $12,160 | $48,670 |
| 2016 | $7,540 | $58,410 | $11,680 | $46,730 |
| 2015 | $6,973 | $58,520 | $11,700 | $46,820 |
Agents Affiliated with this Home
-

Seller's Agent in 2018
Rosie Derryberry
Real Broker
(480) 703-7673
23 in this area
61 Total Sales
-

Seller Co-Listing Agent in 2018
Lauren Ellington
Realty Executives
(602) 326-9586
12 in this area
91 Total Sales
-

Buyer's Agent in 2018
Kirsten Johnson
Arizona Best Real Estate
(602) 370-0561
1 in this area
19 Total Sales
-

Seller's Agent in 2015
Brian North
Compass
(480) 250-6687
49 in this area
136 Total Sales
-
M
Seller Co-Listing Agent in 2015
Maren Patrick
Compass
(480) 242-1684
Map
Source: Arizona Regional Multiple Listing Service (ARMLS)
MLS Number: 4934561
APN: 170-32-011
- 3838 E Devonshire Ave
- 3801 E Glenrosa Ave
- 4316 N 40th St
- 3828 E Monterosa St
- 3807 E Devonshire Ave
- 4021 E Glenrosa Ave
- 4206 N 38th St Unit 1
- 3913 E Campbell Ave
- 4411 N 40th St Unit 59
- 3702 E Monterosa 2 St Unit 10
- 4416 N 37th Way
- 3737 E Turney Ave Unit 223
- 3737 E Turney Ave Unit 216
- 3637 E Monterosa St Unit 8
- 4114 E Roma Ave
- 4140 E Glenrosa Ave
- 4036 N 40th Place
- 4515 N 36th Way
- 3619 E Monterosa St Unit 101
- 3619 E Monterosa St Unit 202
