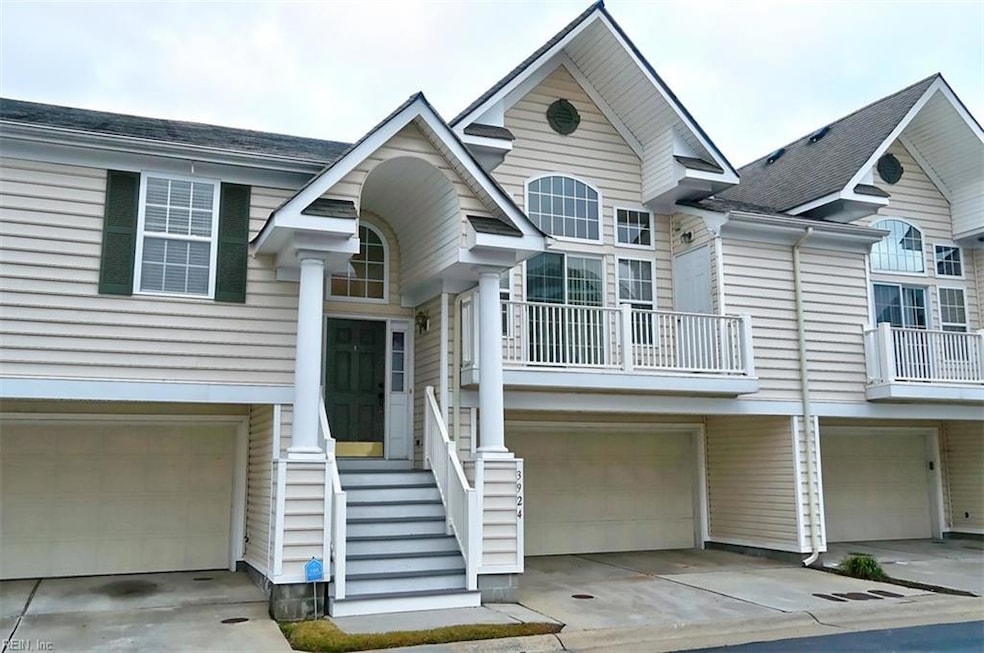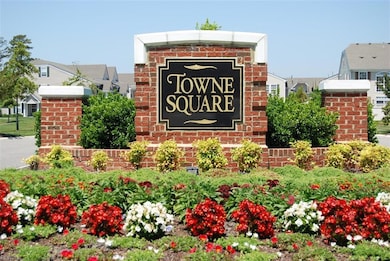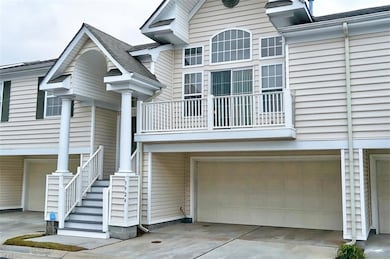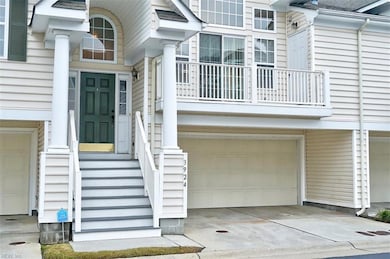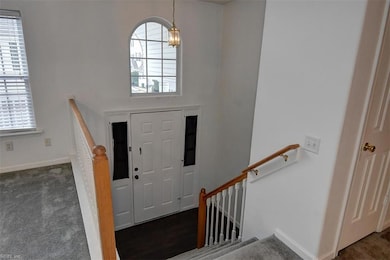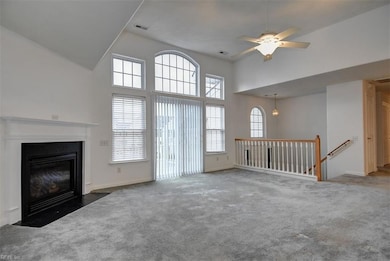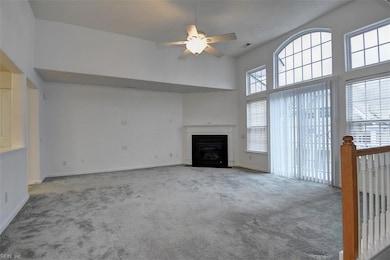3924 Filbert Way Virginia Beach, VA 23462
Green Run NeighborhoodHighlights
- Fitness Center
- Clubhouse
- Cathedral Ceiling
- Larkspur Middle School Rated A-
- Traditional Architecture
- Main Floor Primary Bedroom
About This Home
Fabulous 3BR, 2Ba, 2-car garage condominium in sought after community near Town Center. Spacious open kitchen with eat-in area and SS appliances flows into your large living/dining space with soaring cathedral ceiling and gas fireplace. En-suite master bedroom is huge with a separate sitting area/nursery/office. A second bedroom is also located on the first level and a third spacious bedroom is on an upper second level. Active community includes two swimming pools, clubhouse, and exercise room. Rent covers trash collection and outside maintenance. Pets on a case-by-case basis under 25lbs with $300 pet fee. Good credit a must. Longer term lease available on request. Application online at .
Condo Details
Home Type
- Condominium
Est. Annual Taxes
- $2,993
Year Built
- Built in 2004
Home Design
- Traditional Architecture
- Slab Foundation
- Asphalt Shingled Roof
Interior Spaces
- 1,866 Sq Ft Home
- Property has 2 Levels
- Cathedral Ceiling
- Ceiling Fan
- Gas Fireplace
- Blinds
- Rods
- Entrance Foyer
- Utility Room
- Washer and Dryer Hookup
Kitchen
- Breakfast Area or Nook
- Electric Range
- Dishwasher
- Disposal
Flooring
- Carpet
- Laminate
- Vinyl
Bedrooms and Bathrooms
- 3 Bedrooms
- Primary Bedroom on Main
- En-Suite Primary Bedroom
- Walk-In Closet
- 2 Full Bathrooms
Attic
- Attic Fan
- Scuttle Attic Hole
Parking
- 2 Car Attached Garage
- Garage Door Opener
- Driveway
Outdoor Features
- Balcony
Schools
- White Oaks Elementary School
- Larkspur Middle School
- Green Run High School
Utilities
- Forced Air Heating and Cooling System
- Heating System Uses Natural Gas
- 220 Volts
- Gas Water Heater
- Cable TV Available
Listing and Financial Details
- Rent includes ground maint, trash pick up
Community Details
Overview
- The Carriage Homes@Towne Sq. Subdivision
- On-Site Maintenance
Amenities
- Door to Door Trash Pickup
- Clubhouse
Recreation
- Fitness Center
- Community Pool
Pet Policy
- Pet Restriction
Map
Source: Real Estate Information Network (REIN)
MLS Number: 10585086
APN: 1486-03-9665-0033
- 3914 Filbert Way
- 3914 Van Ness Dr
- 3819 Magwood Ct
- 814 Devereaux Dr
- 3908 Vanderhorst Dr Unit 77
- 951 Hunley Dr
- 721 Linden Ct
- 702 Weymouth Ct
- 805 Christa Ct
- 3660 Cainhoy Ln
- 4413 Harlesden Dr
- 4022 Richard Lee Ct
- 616 Waters Dr
- 3609 Burns Ct
- 3667 Smokey Chamber Dr
- 612 Waters Dr
- 810 Gadwall Ct
- 4149 Benjamin Harrison Dr
- 3712 Cainhoy Ln Unit 30
- 4231 Gadwall Place
