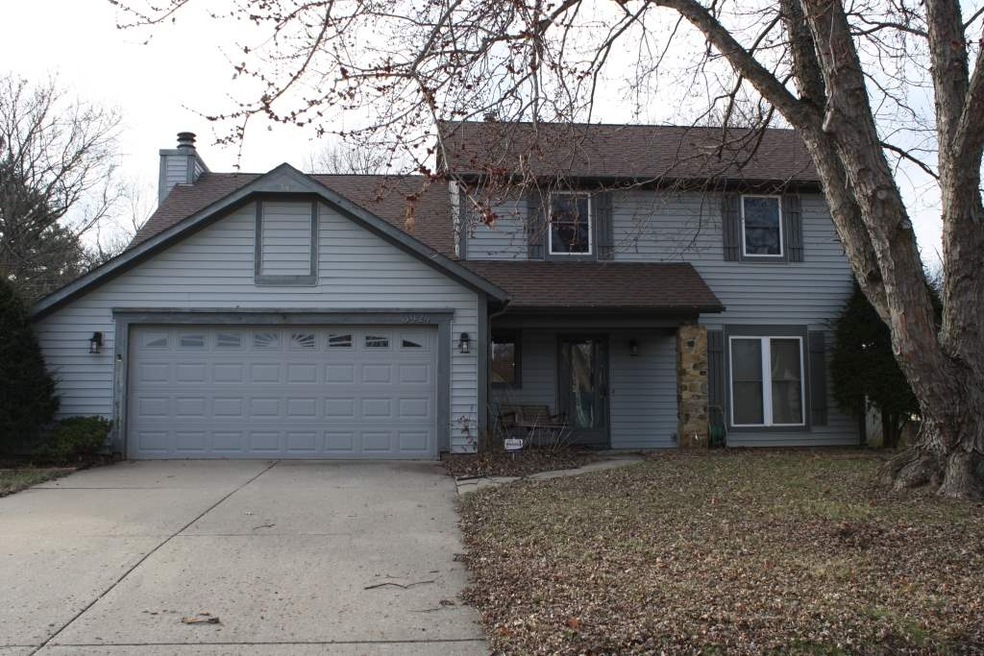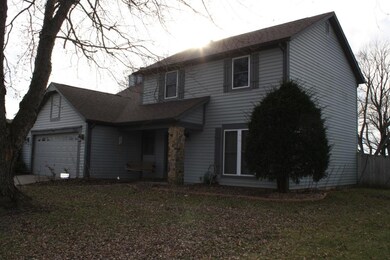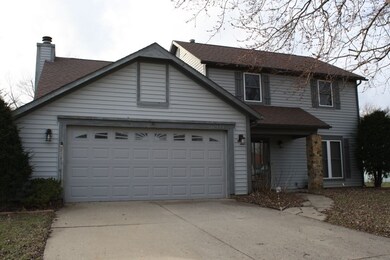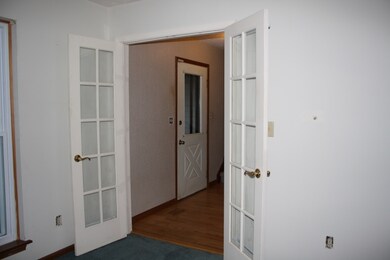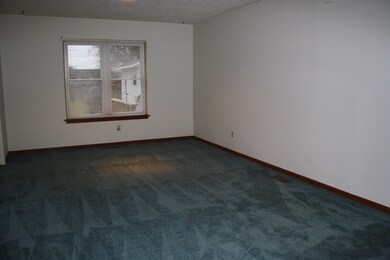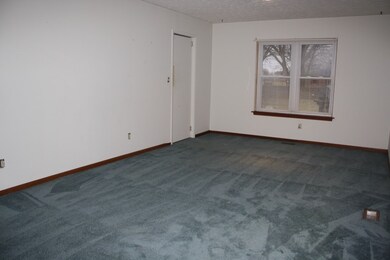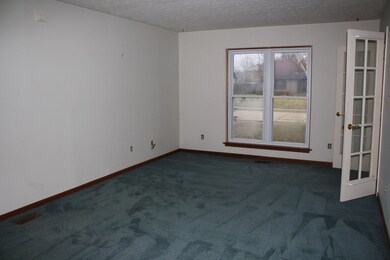
3924 George Washington Rd Lafayette, IN 47909
4
Beds
2.5
Baths
1,780
Sq Ft
10,019
Sq Ft Lot
Highlights
- Traditional Architecture
- Formal Dining Room
- Eat-In Kitchen
- 1 Fireplace
- 2 Car Attached Garage
- Built-in Bookshelves
About This Home
As of July 2018There's loads of potential in this large 4 bedroom house to make it your dream home. House features a good size kitchen and family room with a wood burning fireplace, sun room, a well maintained hot tub in the back yard, and a huge master bedroom. Located in desirable Valley Forge. Estate Sale. House sold "as is".
Home Details
Home Type
- Single Family
Est. Annual Taxes
- $2,704
Year Built
- Built in 1987
Lot Details
- 10,019 Sq Ft Lot
- Lot Dimensions are 77x130
- Wood Fence
- Level Lot
Parking
- 2 Car Attached Garage
- Garage Door Opener
Home Design
- Traditional Architecture
- Brick Exterior Construction
- Slab Foundation
- Shingle Roof
- Asphalt Roof
- Vinyl Construction Material
Interior Spaces
- 1,780 Sq Ft Home
- 2-Story Property
- Built-in Bookshelves
- Ceiling Fan
- 1 Fireplace
- Formal Dining Room
- Home Security System
- Laundry on main level
Kitchen
- Eat-In Kitchen
- Kitchen Island
- Laminate Countertops
Flooring
- Carpet
- Laminate
Bedrooms and Bathrooms
- 4 Bedrooms
- Bathtub with Shower
Location
- Suburban Location
Utilities
- Forced Air Heating and Cooling System
- High-Efficiency Furnace
- Heating System Uses Gas
- Cable TV Available
Listing and Financial Details
- Assessor Parcel Number 79-11-09-351-003.000-033
Ownership History
Date
Name
Owned For
Owner Type
Purchase Details
Listed on
May 16, 2018
Closed on
Jul 20, 2018
Sold by
Craft Brittany E
Bought by
Humburg Bret W and Humburg Judith L
Seller's Agent
Kristy Miley
@properties
Buyer's Agent
Kathy Newgent
BerkshireHathaway HS IN Realty
List Price
$197,500
Sold Price
$192,000
Premium/Discount to List
-$5,500
-2.78%
Total Days on Market
0
Current Estimated Value
Home Financials for this Owner
Home Financials are based on the most recent Mortgage that was taken out on this home.
Estimated Appreciation
$106,881
Avg. Annual Appreciation
6.67%
Original Mortgage
$153,600
Outstanding Balance
$134,770
Interest Rate
4.5%
Mortgage Type
New Conventional
Estimated Equity
$164,111
Purchase Details
Listed on
Apr 30, 2017
Closed on
May 31, 2017
Sold by
Stevens Gretchen
Bought by
Craft Brittany E
Seller's Agent
Christine Clugh Thomas
Raeco Realty
Buyer's Agent
Shelley Molter
The Real Estate Agency
List Price
$184,900
Sold Price
$190,000
Premium/Discount to List
$5,100
2.76%
Home Financials for this Owner
Home Financials are based on the most recent Mortgage that was taken out on this home.
Avg. Annual Appreciation
0.92%
Original Mortgage
$180,500
Interest Rate
3.97%
Mortgage Type
New Conventional
Purchase Details
Listed on
Feb 8, 2017
Closed on
Feb 21, 2017
Sold by
King Melissa A
Bought by
Stevens Gretchen
Seller's Agent
Kathy McDowell
F.C. Tucker/Shook
Buyer's Agent
Christine Clugh Thomas
Raeco Realty
List Price
$114,900
Sold Price
$110,000
Premium/Discount to List
-$4,900
-4.26%
Home Financials for this Owner
Home Financials are based on the most recent Mortgage that was taken out on this home.
Avg. Annual Appreciation
657.03%
Map
Create a Home Valuation Report for This Property
The Home Valuation Report is an in-depth analysis detailing your home's value as well as a comparison with similar homes in the area
Similar Home in Lafayette, IN
Home Values in the Area
Average Home Value in this Area
Purchase History
| Date | Type | Sale Price | Title Company |
|---|---|---|---|
| Warranty Deed | -- | None Available | |
| Deed | -- | Columbia Title | |
| Warranty Deed | -- | -- |
Source: Public Records
Mortgage History
| Date | Status | Loan Amount | Loan Type |
|---|---|---|---|
| Open | $153,600 | New Conventional | |
| Previous Owner | $180,500 | New Conventional | |
| Previous Owner | $87,319 | New Conventional |
Source: Public Records
Property History
| Date | Event | Price | Change | Sq Ft Price |
|---|---|---|---|---|
| 07/20/2018 07/20/18 | Sold | $192,000 | -2.8% | $108 / Sq Ft |
| 06/04/2018 06/04/18 | For Sale | $197,500 | 0.0% | $111 / Sq Ft |
| 06/03/2018 06/03/18 | Pending | -- | -- | -- |
| 05/16/2018 05/16/18 | For Sale | $197,500 | +3.9% | $111 / Sq Ft |
| 05/31/2017 05/31/17 | Sold | $190,000 | +2.8% | $107 / Sq Ft |
| 05/01/2017 05/01/17 | Pending | -- | -- | -- |
| 04/30/2017 04/30/17 | For Sale | $184,900 | +68.1% | $104 / Sq Ft |
| 02/21/2017 02/21/17 | Sold | $110,000 | -4.3% | $62 / Sq Ft |
| 02/08/2017 02/08/17 | Pending | -- | -- | -- |
| 02/08/2017 02/08/17 | For Sale | $114,900 | -- | $65 / Sq Ft |
Source: Indiana Regional MLS
Tax History
| Year | Tax Paid | Tax Assessment Tax Assessment Total Assessment is a certain percentage of the fair market value that is determined by local assessors to be the total taxable value of land and additions on the property. | Land | Improvement |
|---|---|---|---|---|
| 2024 | $2,485 | $264,500 | $43,800 | $220,700 |
| 2023 | $2,479 | $246,700 | $43,800 | $202,900 |
| 2022 | $1,994 | $198,300 | $25,000 | $173,300 |
| 2021 | $1,811 | $180,000 | $25,000 | $155,000 |
| 2020 | $1,675 | $165,800 | $25,000 | $140,800 |
| 2019 | $1,581 | $158,200 | $25,000 | $133,200 |
| 2018 | $1,477 | $151,900 | $25,000 | $126,900 |
| 2017 | $1,475 | $145,600 | $23,000 | $122,600 |
| 2016 | $1,309 | $141,400 | $23,000 | $118,400 |
| 2014 | $1,257 | $136,500 | $23,000 | $113,500 |
| 2013 | $1,504 | $152,300 | $23,000 | $129,300 |
Source: Public Records
Source: Indiana Regional MLS
MLS Number: 201705052
APN: 79-11-09-351-003.000-033
Nearby Homes
- 3920 Pennypackers Mill Rd E
- 1611 Stonegate Cir
- 1605 Waterstone Dr
- 1804 Canyon Creek Dr
- 4261 Stergen Dr
- 3508 Waverly Dr
- 1814 Abbotsbury Way
- 825 Red Oaks Ln
- 3327 Crosspoint Ct S
- 2120 Whisper Valley Dr
- 1431 S Newsom Ct
- 3617 Sandra Ct
- 1800 E 430 S
- 3902 Rushgrove Dr
- 3923 Regal Valley Dr
- 3129 Thomas Dr
- 3905 Rushgrove Dr
- 3503 S 9th St
- 3934 Rushgrove Dr
- 3599 Canterbury Dr
