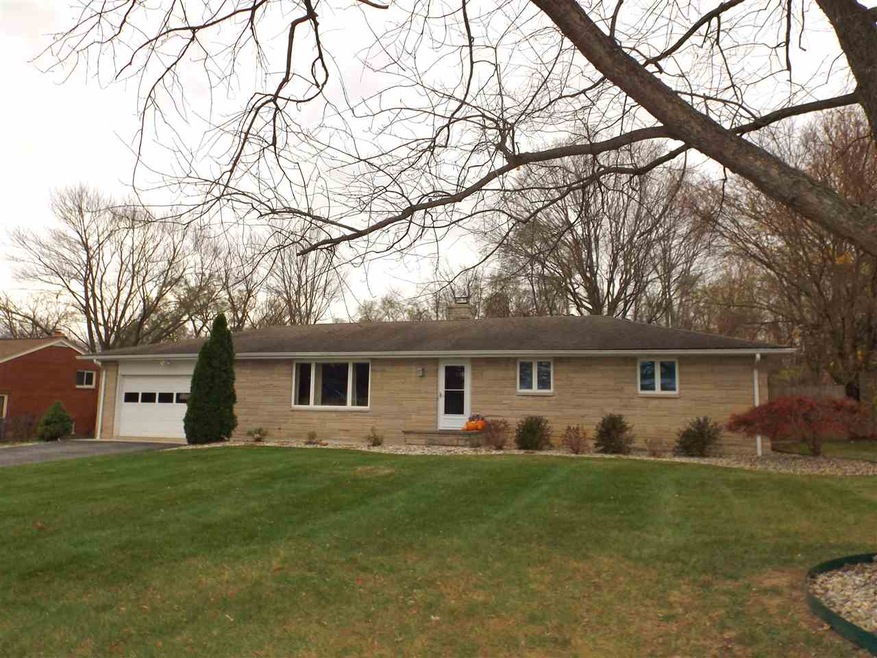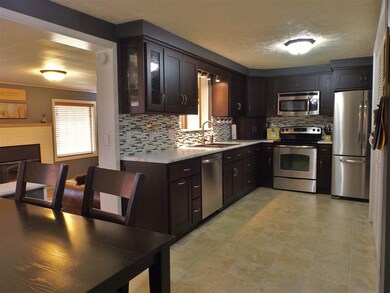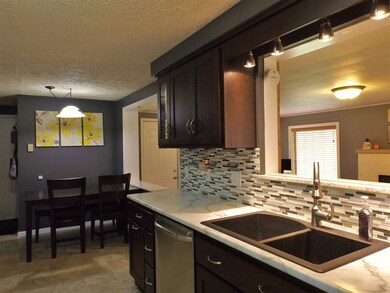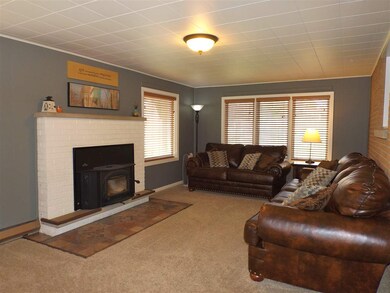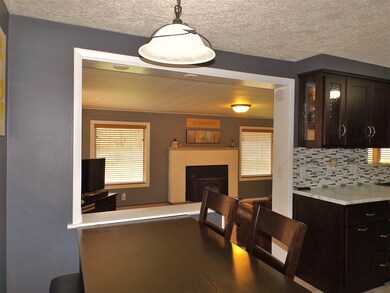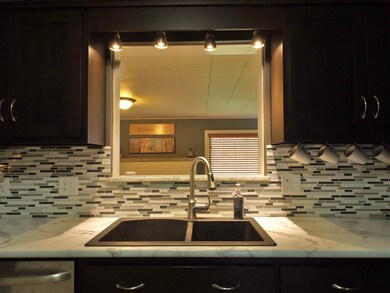
3924 Huth Dr Fort Wayne, IN 46804
Southwest Fort Wayne NeighborhoodHighlights
- 2 Car Attached Garage
- 1-Story Property
- Baseboard Heating
- Summit Middle School Rated A-
- Central Air
- Privacy Fence
About This Home
As of April 2023This Home truly offers Great Features and Updates. Located Southwest just off Aboite Center Rd on a quiet Dead-End Street, this Home Provides Convenient access to Schools, Hospitals and the Interstate. The Nearly Half Acre lot is highlighted by a Private Fenced Back Yard with no neighbors directly behind your home. Good Sized Patio for Entertaining with Wood Pergola. Inside you will find Awesome updated kitchen with SS appliances (Included), Updated counters, Cabinets, Sink and Glass Tiled back splash Plenty of space with both a living room and Family Room Featuring a Fireplace in one and Wood Burning Stove in the Other- Great for Auxiliary Heat! This Warm and Inviting Home also offers 3 bedrooms with hardwood floors. The home has been Pre-Inspected so you can be sure to have Confidence in your Purchase. Other amenities include: New 200 Amp Electrical Panel, Stone Exterior, Central Air and Storage Shed.
Home Details
Home Type
- Single Family
Est. Annual Taxes
- $1,069
Year Built
- Built in 1960
Lot Details
- 0.44 Acre Lot
- Lot Dimensions are 100x190
- Privacy Fence
- Level Lot
Parking
- 2 Car Attached Garage
Home Design
- Stone Exterior Construction
Interior Spaces
- 1,560 Sq Ft Home
- 1-Story Property
- Living Room with Fireplace
- Crawl Space
Bedrooms and Bathrooms
- 3 Bedrooms
Utilities
- Central Air
- Radiant Ceiling
- Baseboard Heating
- Well
- Septic System
Listing and Financial Details
- Assessor Parcel Number 02-11-13-351-019.000-075
Ownership History
Purchase Details
Home Financials for this Owner
Home Financials are based on the most recent Mortgage that was taken out on this home.Purchase Details
Home Financials for this Owner
Home Financials are based on the most recent Mortgage that was taken out on this home.Purchase Details
Home Financials for this Owner
Home Financials are based on the most recent Mortgage that was taken out on this home.Purchase Details
Home Financials for this Owner
Home Financials are based on the most recent Mortgage that was taken out on this home.Purchase Details
Home Financials for this Owner
Home Financials are based on the most recent Mortgage that was taken out on this home.Purchase Details
Home Financials for this Owner
Home Financials are based on the most recent Mortgage that was taken out on this home.Purchase Details
Home Financials for this Owner
Home Financials are based on the most recent Mortgage that was taken out on this home.Purchase Details
Home Financials for this Owner
Home Financials are based on the most recent Mortgage that was taken out on this home.Purchase Details
Purchase Details
Purchase Details
Purchase Details
Purchase Details
Home Financials for this Owner
Home Financials are based on the most recent Mortgage that was taken out on this home.Similar Homes in Fort Wayne, IN
Home Values in the Area
Average Home Value in this Area
Purchase History
| Date | Type | Sale Price | Title Company |
|---|---|---|---|
| Warranty Deed | $327,000 | Metropolitan Title Of In | |
| Warranty Deed | $330,000 | Metropolitan Title | |
| Deed | $119,700 | -- | |
| Warranty Deed | $119,665 | Metropolitan Title Of Indian | |
| Deed | $150,000 | -- | |
| Quit Claim Deed | -- | None Available | |
| Warranty Deed | -- | Renaissance Title | |
| Quit Claim Deed | -- | Lawyers Title | |
| Corporate Deed | -- | Lawyers Title | |
| Special Warranty Deed | -- | None Available | |
| Corporate Deed | -- | None Available | |
| Sheriffs Deed | $97,128 | None Available | |
| Interfamily Deed Transfer | -- | -- | |
| Warranty Deed | -- | Three Rivers Title Company I |
Mortgage History
| Date | Status | Loan Amount | Loan Type |
|---|---|---|---|
| Open | $98,000 | New Conventional | |
| Closed | $330,000 | New Conventional | |
| Previous Owner | $247,500 | New Conventional | |
| Previous Owner | $120,000 | New Conventional | |
| Previous Owner | $98,000 | New Conventional | |
| Previous Owner | $109,600 | New Conventional | |
| Previous Owner | $110,854 | FHA | |
| Previous Owner | $91,680 | FHA |
Property History
| Date | Event | Price | Change | Sq Ft Price |
|---|---|---|---|---|
| 04/10/2023 04/10/23 | Sold | $327,000 | -7.9% | $155 / Sq Ft |
| 02/17/2023 02/17/23 | For Sale | $355,000 | +136.7% | $168 / Sq Ft |
| 05/21/2018 05/21/18 | Sold | $150,000 | -3.2% | $96 / Sq Ft |
| 05/18/2018 05/18/18 | Pending | -- | -- | -- |
| 05/04/2018 05/04/18 | For Sale | $154,900 | +26.0% | $99 / Sq Ft |
| 04/20/2016 04/20/16 | Sold | $122,900 | +2.5% | $79 / Sq Ft |
| 03/11/2016 03/11/16 | Pending | -- | -- | -- |
| 03/04/2016 03/04/16 | For Sale | $119,900 | -- | $77 / Sq Ft |
Tax History Compared to Growth
Tax History
| Year | Tax Paid | Tax Assessment Tax Assessment Total Assessment is a certain percentage of the fair market value that is determined by local assessors to be the total taxable value of land and additions on the property. | Land | Improvement |
|---|---|---|---|---|
| 2024 | $3,043 | $337,500 | $34,800 | $302,700 |
| 2023 | $3,043 | $284,100 | $24,300 | $259,800 |
| 2022 | $1,652 | $154,900 | $24,300 | $130,600 |
| 2021 | $1,477 | $142,100 | $24,300 | $117,800 |
| 2020 | $1,217 | $120,400 | $24,300 | $96,100 |
| 2019 | $1,251 | $120,300 | $24,300 | $96,000 |
| 2018 | $1,210 | $116,600 | $24,300 | $92,300 |
| 2017 | $2,449 | $115,700 | $24,300 | $91,400 |
| 2016 | $1,180 | $112,500 | $24,300 | $88,200 |
| 2014 | $1,069 | $105,900 | $17,400 | $88,500 |
| 2013 | $1,072 | $105,400 | $17,400 | $88,000 |
Agents Affiliated with this Home
-
Mary Sherer

Seller's Agent in 2023
Mary Sherer
ERA Crossroads
(260) 348-4697
95 in this area
395 Total Sales
-
Kerri Morningstar

Buyer's Agent in 2023
Kerri Morningstar
CENTURY 21 Bradley Realty, Inc
(260) 410-8294
29 in this area
168 Total Sales
-
Christopher Will

Seller's Agent in 2018
Christopher Will
Mike Thomas Assoc., Inc
21 in this area
85 Total Sales
-
J
Seller Co-Listing Agent in 2018
Judith Rutsey
Mike Thomas Assoc., Inc
-
N
Buyer's Agent in 2018
NCIAR NonMember
NonMember NCIAR
-
Tim Green

Seller's Agent in 2016
Tim Green
Sterling Realty Advisors
(260) 490-8050
18 in this area
153 Total Sales
Map
Source: Indiana Regional MLS
MLS Number: 201608575
APN: 02-11-13-351-019.000-075
- 3828 Huth Dr
- 3910 Dicke Rd
- 0 Huth Dr
- 6719 Edgebrook Dr
- 7418 Rose Ann Pkwy
- 204 Beaksedge Way Unit 110
- 8280 Catberry Trail Unit 101
- 7532 Covington Hollow Pass
- 3324 Cherry Ln
- 4524 Piazza Cir
- 3015 Hedgerow Pass
- 8070 Haven Blvd
- 8012 Haven Blvd
- 7970 Haven Blvd
- 266 Beaksedge Way Unit 111
- 8127 Haven Blvd Unit 94
- 8155 Haven Blvd Unit 93
- 4527 Leeward Cove
- 2831 Covington Hollow Trail
- 4026 Blythewood Place
