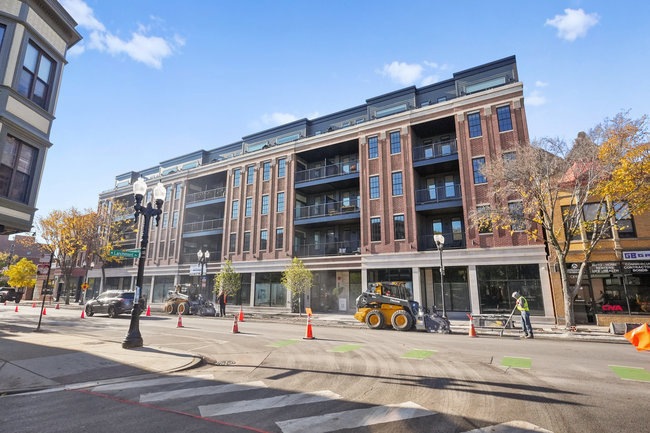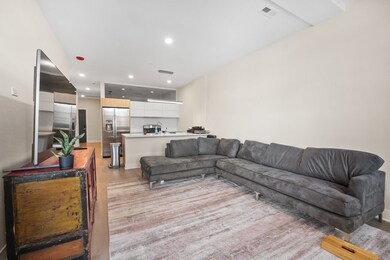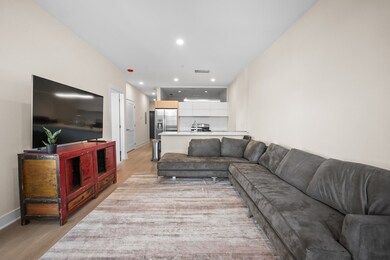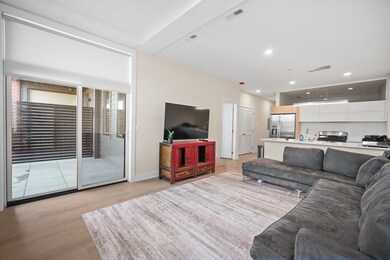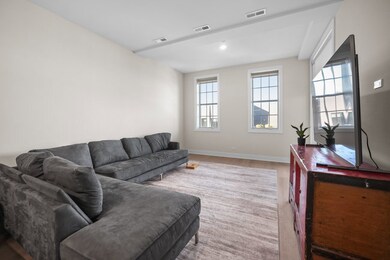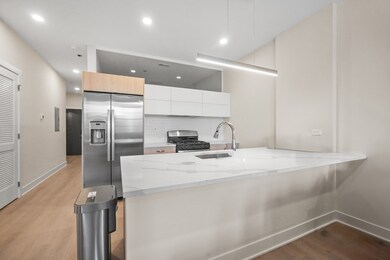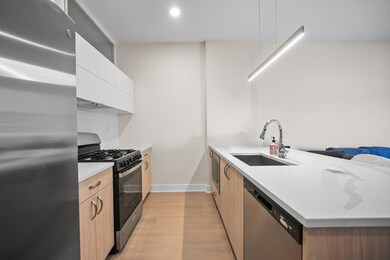3924 N Lincoln Ave Unit 416 Chicago, IL 60613
North Center NeighborhoodHighlights
- Living Room
- Laundry Room
- Accessibility Features
- Bell Elementary School Rated A-
- Adaptable For Elevator
- 4-minute walk to North Center Town Square
About This Home
Live in Luxury at Belfield - North Center's Premier Boutique Apartment Building! Experience elevated city living in this stunning 2 bed / 2 bath residence spanning nearly 1,100 square feet of thoughtfully designed space. Modern design, high-end finishes, and everyday convenience come together in one of Chicago's most desirable neighborhoods. This sublease runs to the middle of August of 2026 (with the option to renew). Inside, an expansive open-concept layout features wide-plank flooring, oversized windows that flood the home with natural light, and a sleek chef's kitchen with stainless steel appliances, quartz countertops, and contemporary cabinetry. Both bedrooms are generously sized - perfect for roommates, a home office, or a guest room - while each full bath offers designer tilework and premium fixtures. Additional highlights include in-unit laundry, central heat and air, and a private balcony ideal for outdoor relaxation. At The Belfield, enjoy the perfect blend of neighborhood charm and urban accessibility. Step outside to explore Julius Meinl, Starbucks, the Brown Line CTA, Trader Joe's, and an array of restaurants and boutique shops throughout North Center, Lakeview, and Roscoe Village. The building features secured entry, a modern fitness center, bike storage, package room, and pet-friendly living - all in a vibrant, walkable community that balances city energy with residential comfort. Don't miss your chance to call Belfield home - where luxury, location, and lifestyle meet.
Listing Agent
Jameson Sotheby's Intl Realty Brokerage Phone: (312) 751-0300 License #475146289 Listed on: 11/24/2025

Property Details
Home Type
- Multi-Family
Year Built
- Built in 2025
Parking
- 1 Car Garage
Home Design
- Property Attached
- Entry on the 4th floor
- Brick Exterior Construction
Interior Spaces
- 1,000 Sq Ft Home
- Family Room
- Living Room
- Dining Room
- Laundry Room
Bedrooms and Bathrooms
- 2 Bedrooms
- 2 Potential Bedrooms
- 2 Full Bathrooms
Accessible Home Design
- Adaptable For Elevator
- Accessibility Features
Utilities
- Forced Air Heating and Cooling System
- Heating System Uses Natural Gas
Listing and Financial Details
- Property Available on 11/24/25
Community Details
Overview
- Mid-Rise Condominium
- 5-Story Property
Pet Policy
- Pets up to 60 lbs
- Limit on the number of pets
- Pet Size Limit
- Pet Deposit Required
- Dogs and Cats Allowed
Map
Source: Midwest Real Estate Data (MRED)
MLS Number: 12523023
- 1958 W Byron St Unit 5
- 1906 W Byron St Unit 2W
- 2030 W Irving Park Rd Unit 1
- 4020 N Damen Ave Unit 404
- 4003 N Wolcott Ave Unit F
- 1828 W Larchmont Ave
- 1801 W Larchmont Ave Unit 310
- 1801 W Larchmont Ave Unit 306
- 3901 N Hamilton Ave
- 3733 N Damen Ave Unit 1
- 2140 W Irving Park Rd
- 4118 N Lincoln Ave Unit 202
- 3656 N Damen Ave Unit 1
- 4147 N Lincoln Ave Unit 3
- 2039 W Berteau Ave
- 4305 N Wolcott Ave
- 3920 N Bell Ave
- 3846 N Bell Ave
- 2107 W Berteau Ave
- 1642 W Wolfram St
- 3905 N Seeley Ave Unit 1
- 3759 N Damen Ave
- 1949 W Grace St Unit 2E
- 2117 W Irving Park Rd Unit 3R
- 2117 W Irving Park Rd Unit 2R
- 3901 N Hamilton Ave Unit 1
- 1830 W Cuyler Ave Unit 1
- 1925 W Warner Ave Unit CH2
- 2131 W Grace St Unit 2
- 4128 N Lincoln Ave Unit 2R
- 4128 N Lincoln Ave
- 4128 N Lincoln Ave Unit 2R
- 3834 N Hermitage Ave Unit 1
- 3720 N Hoyne Ave Unit 2
- 3857 N Hermitage Ave
- 3704 N Hoyne Ave Unit 3709-2
- 3704 N Hoyne Ave Unit 3709-2
- 4200 N Damen Ave Unit G
- 2034 W Berteau Ave Unit ID1229889P
- 3605 N Damen Ave Unit J05P
