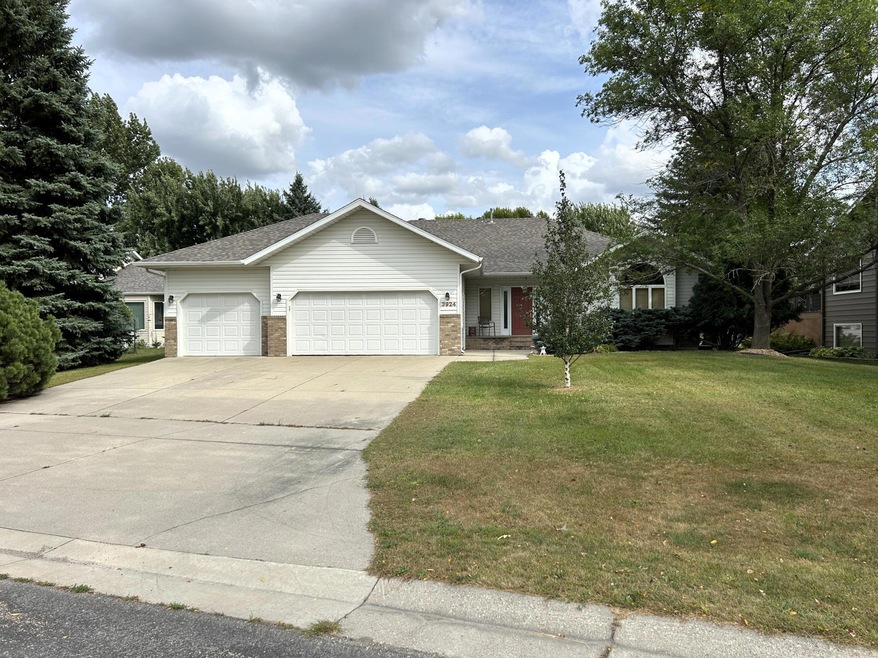
3924 River Oak Cir Moorhead, MN 56560
Estimated payment $2,873/month
Highlights
- Deck
- Great Room
- Breakfast Area or Nook
- Living Room with Fireplace
- No HOA
- 3 Car Attached Garage
About This Home
PRICE REDUCED $20,000: Showing Feedback said the flooring color was outdated. Rather than replacing all the flooring for $14,000, the Owners prefer to lower the price and let the new owner tailor the home to their taste. This custom built, one owner, four bed, three bath home offers plenty of space and privacy. Located on a quiet cul-de-sac, surrounded by mature trees, this wonderful home offers endless privacy. The main floor hosts a large living room, dining room, kitchen, sunroom, breakfast nook, sitting room, primary suite, second bedroom, plus a huge laundry room. Downstairs is an enormous family room with wet bar, two bedrooms, full bath, mechanical room plus two storage areas. The 3-stall attached has space for all the vehicles and more. Over $38,000 in improvements the past two years include: new roof, furnace and laundry appliances in 2023, new garage doors in 2025 and a new cedar deck. There is a flooring bid for reference under the documents tab.
Home Details
Home Type
- Single Family
Est. Annual Taxes
- $6,055
Year Built
- Built in 1994
Parking
- 3 Car Attached Garage
Home Design
- Architectural Shingle Roof
Interior Spaces
- 1-Story Property
- Wet Bar
- Entrance Foyer
- Great Room
- Living Room with Fireplace
- 2 Fireplaces
- Sitting Room
- Dining Room
- Storage Room
- Utility Room
Kitchen
- Breakfast Area or Nook
- Range
- Microwave
- Dishwasher
Bedrooms and Bathrooms
- 4 Bedrooms
- 3 Full Bathrooms
Laundry
- Laundry Room
- Dryer
- Washer
Finished Basement
- Basement Fills Entire Space Under The House
- Sump Pump
- Drain
- Basement Storage
- Basement Window Egress
Utilities
- Forced Air Heating and Cooling System
- 200+ Amp Service
Additional Features
- Deck
- 0.32 Acre Lot
Community Details
- No Home Owners Association
- South Oaks Add Subdivision
Listing and Financial Details
- Assessor Parcel Number 587440090
Map
Home Values in the Area
Average Home Value in this Area
Tax History
| Year | Tax Paid | Tax Assessment Tax Assessment Total Assessment is a certain percentage of the fair market value that is determined by local assessors to be the total taxable value of land and additions on the property. | Land | Improvement |
|---|---|---|---|---|
| 2025 | $6,518 | $434,400 | $61,900 | $372,500 |
| 2024 | $6,518 | $410,800 | $61,900 | $348,900 |
| 2023 | $6,194 | $390,800 | $61,900 | $328,900 |
| 2022 | $5,964 | $387,500 | $57,400 | $330,100 |
| 2021 | $5,944 | $355,000 | $57,400 | $297,600 |
| 2020 | $5,862 | $350,700 | $57,400 | $293,300 |
| 2019 | $5,358 | $354,300 | $57,400 | $296,900 |
| 2018 | $5,348 | $342,900 | $57,400 | $285,500 |
| 2017 | $4,468 | $343,200 | $57,700 | $285,500 |
| 2016 | $4,378 | $328,700 | $57,700 | $271,000 |
| 2015 | $3,852 | $300,700 | $55,800 | $244,900 |
| 2014 | $3,896 | $300,700 | $55,800 | $244,900 |
Property History
| Date | Event | Price | Change | Sq Ft Price |
|---|---|---|---|---|
| 08/20/2025 08/20/25 | Price Changed | $438,000 | -4.4% | $118 / Sq Ft |
| 07/25/2025 07/25/25 | Price Changed | $458,000 | -3.6% | $123 / Sq Ft |
| 07/02/2025 07/02/25 | Price Changed | $475,000 | -2.9% | $128 / Sq Ft |
| 06/07/2025 06/07/25 | For Sale | $489,000 | -- | $131 / Sq Ft |
Similar Homes in Moorhead, MN
Source: NorthstarMLS
MLS Number: 6735044
APN: 58-744-0090
- 120 University Dr S Unit 2
- 600 30th Ave S
- 2728-2924 15th Ave S
- 1172 Eagle Park Dr S
- 1002 Belsly Blvd
- 2602-2620 14th St S
- 1101 Belsly Blvd
- 2641 15th St S
- 2540 14th St S
- 1538 27th Ave S
- 900 30th Ave S
- 3601 University Dr S
- 3301 14th St S
- 3193 17th St S
- 3315 17th St S
- 1102 28th Ave S
- 1501 Belsly Blvd
- 1502 21st Ave S
- 1402 Belsly Blvd
- 804-820 24th Ave S






