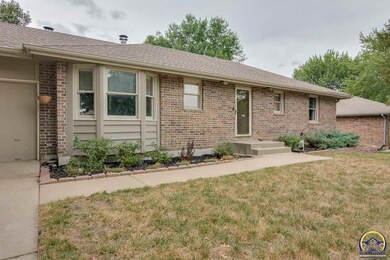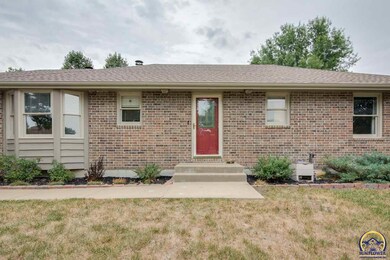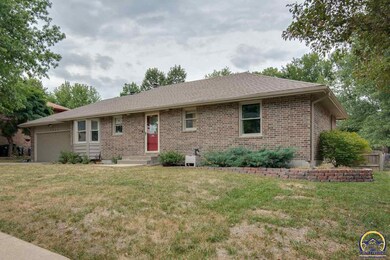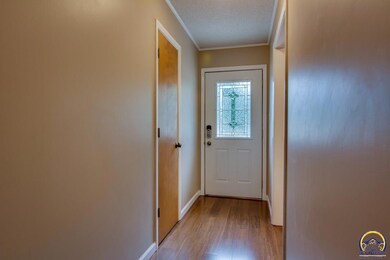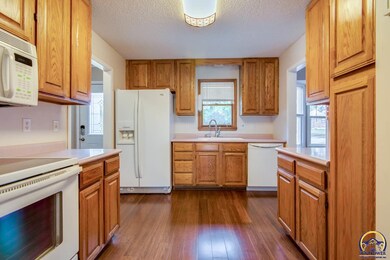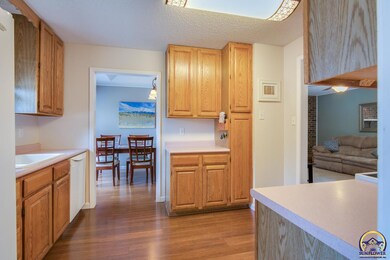
3924 SW 39th St Topeka, KS 66610
Highlights
- Deck
- Living Room with Fireplace
- Wood Flooring
- Washburn Rural High School Rated A-
- Ranch Style House
- No HOA
About This Home
As of June 2020Spacious ranch with 4 Bedrooms and 3 Bathrooms and over 2300 square feet of living space. Stunning fireplace in living room another downstairs in family room as well. Ready for the new owners personal touches. Nice storage in basement. Deck 2018. Bamboo flooring 2015. Architectural roof 2013. Water heater 2015. Heat pump/furnace 2013. All the major systems have been updated.
Last Agent to Sell the Property
Better Homes and Gardens Real License #00238669 Listed on: 08/02/2018

Home Details
Home Type
- Single Family
Est. Annual Taxes
- $2,642
Year Built
- Built in 1986
Lot Details
- Lot Dimensions are 79x130
- Wood Fence
- Chain Link Fence
- Paved or Partially Paved Lot
Parking
- 2 Car Attached Garage
Home Design
- Ranch Style House
- Brick or Stone Mason
- Architectural Shingle Roof
- Stick Built Home
Interior Spaces
- 2,355 Sq Ft Home
- Ceiling height under 8 feet
- Multiple Fireplaces
- Wood Burning Fireplace
- Family Room
- Living Room with Fireplace
- Formal Dining Room
- Attic Fan
- Laundry Room
Kitchen
- Electric Range
- Microwave
Flooring
- Wood
- Carpet
Bedrooms and Bathrooms
- 4 Bedrooms
- 3 Full Bathrooms
Finished Basement
- Fireplace in Basement
- Laundry in Basement
Outdoor Features
- Deck
Schools
- Pauline Elementary School
- Washburn Rural Middle School
- Washburn Rural High School
Utilities
- Forced Air Cooling System
- Heat Pump System
Community Details
- No Home Owners Association
- Leawood Pk #1 Subdivision
Listing and Financial Details
- Assessor Parcel Number 1452201001008000
Ownership History
Purchase Details
Home Financials for this Owner
Home Financials are based on the most recent Mortgage that was taken out on this home.Purchase Details
Home Financials for this Owner
Home Financials are based on the most recent Mortgage that was taken out on this home.Purchase Details
Home Financials for this Owner
Home Financials are based on the most recent Mortgage that was taken out on this home.Purchase Details
Home Financials for this Owner
Home Financials are based on the most recent Mortgage that was taken out on this home.Similar Homes in Topeka, KS
Home Values in the Area
Average Home Value in this Area
Purchase History
| Date | Type | Sale Price | Title Company |
|---|---|---|---|
| Warranty Deed | -- | Kansas Secured Ttl Inc Topek | |
| Warranty Deed | -- | Security 1St Title | |
| Warranty Deed | -- | First American Title | |
| Warranty Deed | -- | Capital Title Insurance Comp |
Mortgage History
| Date | Status | Loan Amount | Loan Type |
|---|---|---|---|
| Open | $167,412 | FHA | |
| Closed | $167,412 | FHA | |
| Previous Owner | $126,400 | New Conventional | |
| Previous Owner | $131,500 | New Conventional |
Property History
| Date | Event | Price | Change | Sq Ft Price |
|---|---|---|---|---|
| 06/29/2020 06/29/20 | Sold | -- | -- | -- |
| 05/23/2020 05/23/20 | Pending | -- | -- | -- |
| 05/23/2020 05/23/20 | For Sale | $169,950 | +6.3% | $72 / Sq Ft |
| 08/27/2018 08/27/18 | Sold | -- | -- | -- |
| 08/02/2018 08/02/18 | Pending | -- | -- | -- |
| 08/02/2018 08/02/18 | For Sale | $159,900 | -- | $68 / Sq Ft |
Tax History Compared to Growth
Tax History
| Year | Tax Paid | Tax Assessment Tax Assessment Total Assessment is a certain percentage of the fair market value that is determined by local assessors to be the total taxable value of land and additions on the property. | Land | Improvement |
|---|---|---|---|---|
| 2023 | $4,141 | $25,864 | $0 | $0 |
| 2022 | $3,688 | $23,092 | $0 | $0 |
| 2021 | $3,258 | $20,436 | $0 | $0 |
| 2020 | $3,099 | $19,827 | $0 | $0 |
| 2019 | $2,953 | $18,883 | $0 | $0 |
| 2018 | $2,664 | $17,110 | $0 | $0 |
| 2017 | $2,642 | $16,774 | $0 | $0 |
| 2014 | $2,468 | $15,508 | $0 | $0 |
Agents Affiliated with this Home
-
Larry Lutz

Seller's Agent in 2020
Larry Lutz
Berkshire Hathaway First
(785) 224-3054
68 Total Sales
-
Larry Markham
L
Buyer's Agent in 2020
Larry Markham
Hawks R/E Professionals
(785) 221-2276
15 Total Sales
-
Mark Ent

Seller's Agent in 2018
Mark Ent
Better Homes and Gardens Real
(785) 640-8077
21 Total Sales
Map
Source: Sunflower Association of REALTORS®
MLS Number: 202872
APN: 145-22-0-10-01-008-000
- 3841 SW 39th Terrace
- 3842 SW Cambridge Terrace
- 3644 SW Eveningside Dr
- 4013 SW 35th Terrace
- 3835 SW Wood Valley Dr
- 3543 SW Cambridge Ave
- 3905 SW 43rd St
- 3609 SW Nicholas Ct
- 4012 SW 34th Terrace
- 3537 SW Woodvalley Place
- 4313 SW Stone Ave
- 3320 SW Kiowa St
- 3313 SW Twilight Dr
- 3206 SW Twilight Dr
- 3424 SW Watson Ave
- 3001 SW 36th St
- 4330 SW Lakeside Dr
- 3000 SW 35th St
- 0000 SW Oak Pkwy
- 3658 SW Oak Pkwy Unit 3660 SW Oak PKWY

