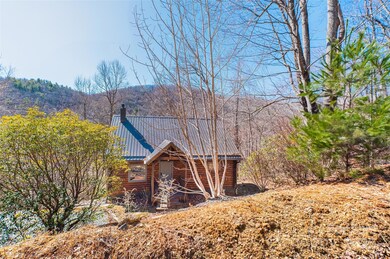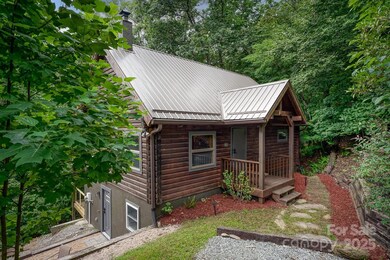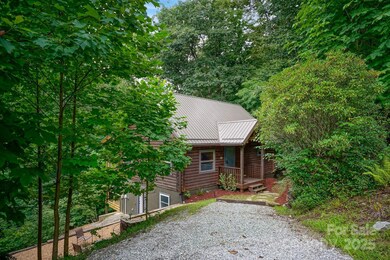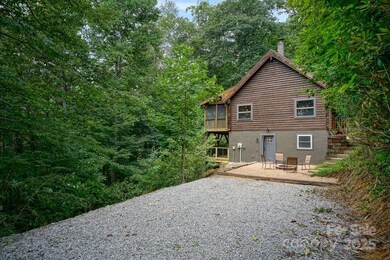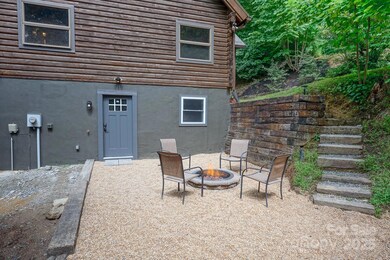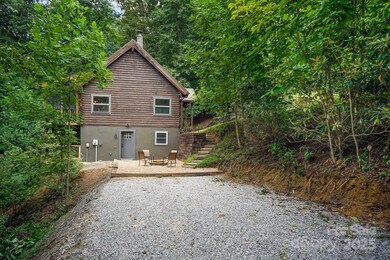3925 Blackberry Crest Ln Lenoir, NC 28645
Estimated payment $3,481/month
Highlights
- Second Kitchen
- Deck
- Covered patio or porch
- Mountain View
- Wooded Lot
- Fireplace
About This Home
This rustic cozy log cabin is nestled in the peaceful woods making it the perfect mountain get-a-way!!! Only minutes to BLOWING ROCK!!! An excellent income producing property! Great SHORT TERM RENTAL HISTORY! Snow ski, hike, shop or simply unwind away from it all!!! Located on 1.8+ acres, the main level offers 2BR/1.5BA, hardwood floors, a living room w/stacked rock fireplace w/woodstove & vaulted ceiling w/accentuating beams, kitchen/dining area, covered screened porch that stretches the width of the house, primary bedroom w/eating area & full bathroom with laundry area. The upper level loft features a 2nd bedroom space with a 1/2 bath. The lower level/basement has recently been finished for a 2nd living space with 1BR/1BA, gracious den, & a covered porch for sipping coffee. With separate entrances for the main & lower spaces, you can easily rent them out separately, live in one & rent the other or occupy the entire property! There are upper & lower driveways. A must see!!!
Listing Agent
828 Real Estate Services Brokerage Email: marianna@828res.com License #189433 Listed on: 02/10/2025
Property Details
Home Type
- Multi-Family
Est. Annual Taxes
- $1,936
Year Built
- Built in 1997
Lot Details
- Level Lot
- Wooded Lot
Parking
- Driveway
Home Design
- Duplex
- Metal Roof
- Wood Siding
Interior Spaces
- 1,872 Sq Ft Home
- Fireplace
- Living Room
- Dining Area
- Mountain Views
Kitchen
- Second Kitchen
- Electric Range
- Microwave
- Dishwasher
Bedrooms and Bathrooms
- 3 Bedrooms
Laundry
- Laundry Room
- Dryer
- Washer
Finished Basement
- Walk-Out Basement
- Exterior Basement Entry
- Apartment Living Space in Basement
- Natural lighting in basement
Outdoor Features
- Deck
- Covered patio or porch
- Fire Pit
Schools
- Happy Valley Elementary School
- Hibriten High School
Utilities
- Central Air
- Heat Pump System
- Shared Well
- Electric Water Heater
- Septic Tank
Listing and Financial Details
- Assessor Parcel Number 2827214341
Map
Home Values in the Area
Average Home Value in this Area
Tax History
| Year | Tax Paid | Tax Assessment Tax Assessment Total Assessment is a certain percentage of the fair market value that is determined by local assessors to be the total taxable value of land and additions on the property. | Land | Improvement |
|---|---|---|---|---|
| 2025 | $1,936 | $353,000 | $142,900 | $210,100 |
| 2024 | $1,936 | $259,400 | $142,900 | $116,500 |
| 2023 | $1,936 | $259,400 | $142,900 | $116,500 |
| 2022 | $1,898 | $259,400 | $142,900 | $116,500 |
| 2021 | $1,898 | $259,400 | $142,900 | $116,500 |
| 2020 | $1,749 | $234,000 | $139,600 | $94,400 |
| 2019 | $1,749 | $234,000 | $139,600 | $94,400 |
| 2018 | $1,749 | $234,000 | $0 | $0 |
| 2017 | $1,643 | $234,000 | $0 | $0 |
| 2016 | $1,634 | $234,000 | $0 | $0 |
| 2015 | -- | $234,000 | $0 | $0 |
| 2014 | -- | $234,000 | $0 | $0 |
Property History
| Date | Event | Price | Change | Sq Ft Price |
|---|---|---|---|---|
| 06/26/2025 06/26/25 | Price Changed | $599,900 | -5.1% | $320 / Sq Ft |
| 05/27/2025 05/27/25 | Price Changed | $631,900 | -1.6% | $338 / Sq Ft |
| 05/06/2025 05/06/25 | Price Changed | $641,900 | -1.1% | $343 / Sq Ft |
| 03/19/2025 03/19/25 | Price Changed | $649,000 | -0.1% | $347 / Sq Ft |
| 02/10/2025 02/10/25 | For Sale | $649,900 | -- | $347 / Sq Ft |
Purchase History
| Date | Type | Sale Price | Title Company |
|---|---|---|---|
| Warranty Deed | -- | None Listed On Document | |
| Warranty Deed | $425,000 | None Listed On Document | |
| Warranty Deed | $243,000 | None Available | |
| Warranty Deed | -- | None Available | |
| Warranty Deed | $496,000 | None Available | |
| Deed | $39,900 | -- |
Mortgage History
| Date | Status | Loan Amount | Loan Type |
|---|---|---|---|
| Open | $400,000 | Credit Line Revolving | |
| Previous Owner | $150,000 | New Conventional |
Source: Canopy MLS (Canopy Realtor® Association)
MLS Number: 4221694
APN: 12-60-1-7
- 9373 Blackberry Rd
- 9350 Blackberry Rd
- TBD Old Still House Rd
- Tract 15 Old Stillhouse Rd
- 8179 Baileys Creek Trail
- TBD Headwaters Rd
- 0 Cone Orchard Ln
- Tract 2-56.72 Ac Cone Orchard Ln
- Tract 1-52.57 Ac Cone Orchard Ln
- 109.29 Ac Cone Orchard Ln
- 5970 Blowing Rock Blvd Unit 12
- 1293 Orchard Ln
- 111 Acres - Blowing Rock Blvd
- 155 Blackberry Ln
- 540 Green Hill Cir
- TBD Green Hill Rd
- 1577 Green Hill Rd
- 387 Tarry Acres Cir
- 170 Wonderland Woods Dr
- 291 Tarry Acres Cir
- 197 Old Us Highway 321
- 2773 Brigadoon Ln
- 155 Payne Branch Rd Unit 1
- 304 Madison Ave
- 128 Zeb St Unit C101
- 114 Kimberly Dr
- 475 Meadowview Dr Unit College Place Condo
- 241 Shadowline Dr
- 206 Rushing Creek Dr
- 105 Assembly Dr
- 112 Knoll Dr
- 134 Horn Ave
- 149 Hayes St
- 155 Clement St Unit A
- 134 Horn In the Dr W
- 615 Fallview Ln
- 1846 U S Highway 421 S
- 359 Old E King St
- 229 E King St Unit 50
- 156 Tulip Tree Ln

