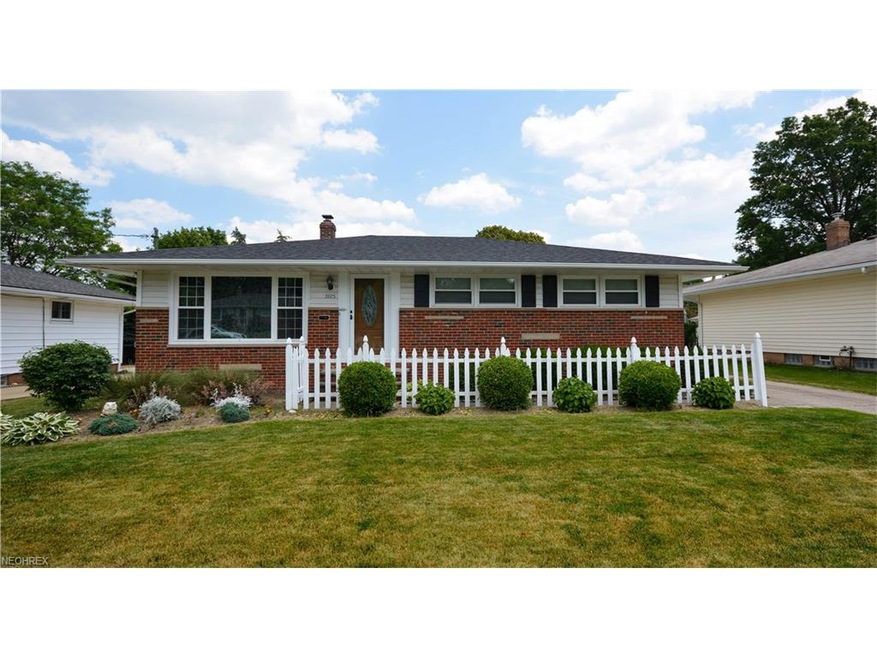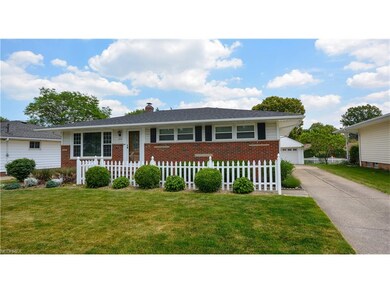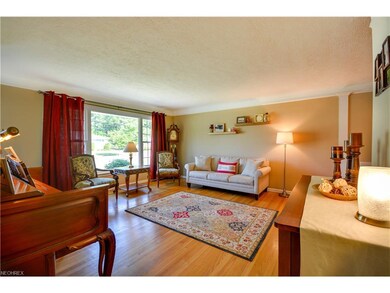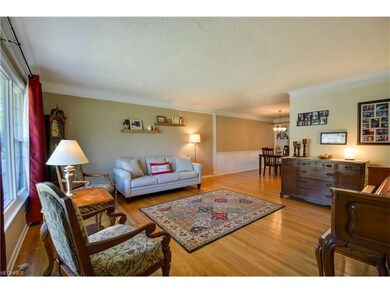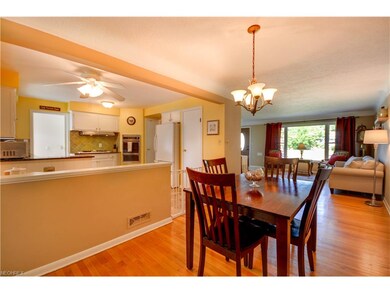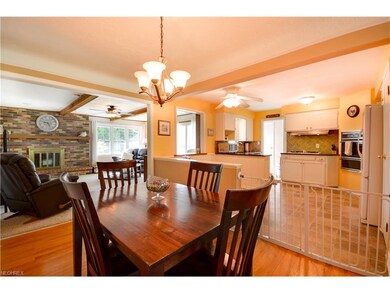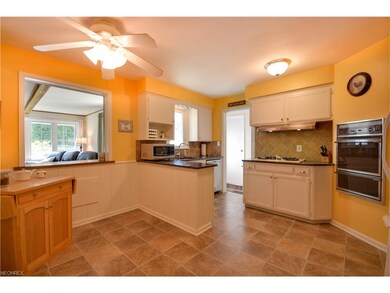
3925 Higley Rd Rocky River, OH 44116
Highlights
- View of Trees or Woods
- Wooded Lot
- Community Pool
- Goldwood Primary Elementary School Rated A
- 1 Fireplace
- Tennis Courts
About This Home
As of October 2019Pointing You Home to this solid ranch home! Beautiful hardwood floors and neutral décor throughout the home! Formal living and dining rooms with coved ceilings! Eat-in kitchen with newer granite countertops, ceramic tile backsplash, 2 pantries and all kitchen appliances will remain. Fabulous spacious family room with a stately wood burning fireplace with gas starter, sliding door to the patio, built-in shelving and cabinets and newer carpet~2017! Three spacious bedrooms all with hardwood floors, large closets, ceiling fans and fresh paint. Master has access to the updated half bath. Guest full bath with shower tub. Huge partially finished basement with glass block windows. Additional storage room plus separate laundry room also located in the basement! Cute private backyard with patio and partially fenced backyard. Large 2 1/2 garage! Newer roof ~ 2016, windows ~ 2016, blown in insulation ~2017, front door ~ 2014. Low utility bills! Enjoy Rocky River's beautiful rec center, parks, outdoor pool, beaches, shopping, restaurants and excellent schools! Quick commute to downtown Cleveland and airport! Don't miss out on this one!
Home Details
Home Type
- Single Family
Est. Annual Taxes
- $4,280
Year Built
- Built in 1959
Lot Details
- 8,059 Sq Ft Lot
- Lot Dimensions are 62 x 130
- West Facing Home
- Partially Fenced Property
- Wood Fence
- Wooded Lot
Parking
- 2 Car Detached Garage
Home Design
- Brick Exterior Construction
- Asphalt Roof
- Vinyl Construction Material
Interior Spaces
- 1-Story Property
- 1 Fireplace
- Views of Woods
- Partially Finished Basement
- Basement Fills Entire Space Under The House
- Fire and Smoke Detector
Kitchen
- Built-In Oven
- Cooktop
- Microwave
- Dishwasher
- Disposal
Bedrooms and Bathrooms
- 3 Bedrooms
Utilities
- Forced Air Heating and Cooling System
- Heating System Uses Gas
Listing and Financial Details
- Assessor Parcel Number 303-33-051
Community Details
Recreation
- Tennis Courts
- Community Playground
- Community Pool
- Park
Additional Features
- Spencer Road 02 Community
- Shops
Ownership History
Purchase Details
Home Financials for this Owner
Home Financials are based on the most recent Mortgage that was taken out on this home.Purchase Details
Purchase Details
Home Financials for this Owner
Home Financials are based on the most recent Mortgage that was taken out on this home.Purchase Details
Home Financials for this Owner
Home Financials are based on the most recent Mortgage that was taken out on this home.Purchase Details
Home Financials for this Owner
Home Financials are based on the most recent Mortgage that was taken out on this home.Purchase Details
Home Financials for this Owner
Home Financials are based on the most recent Mortgage that was taken out on this home.Purchase Details
Purchase Details
Purchase Details
Similar Homes in the area
Home Values in the Area
Average Home Value in this Area
Purchase History
| Date | Type | Sale Price | Title Company |
|---|---|---|---|
| Warranty Deed | $235,000 | Erieview Title Agency | |
| Interfamily Deed Transfer | -- | None Available | |
| Warranty Deed | $219,900 | None Available | |
| Survivorship Deed | $166,000 | Chicago Title Insurance Co | |
| Survivorship Deed | $180,000 | Land Title Agency | |
| Survivorship Deed | $160,000 | Real Living Title Agency Ltd | |
| Interfamily Deed Transfer | -- | -- | |
| Deed | $52,000 | -- | |
| Deed | -- | -- |
Mortgage History
| Date | Status | Loan Amount | Loan Type |
|---|---|---|---|
| Open | $223,250 | New Conventional | |
| Previous Owner | $50,000 | Credit Line Revolving | |
| Previous Owner | $197,910 | New Conventional | |
| Previous Owner | $161,500 | Adjustable Rate Mortgage/ARM | |
| Previous Owner | $140,600 | Purchase Money Mortgage | |
| Previous Owner | $144,500 | Adjustable Rate Mortgage/ARM | |
| Previous Owner | $161,800 | Purchase Money Mortgage | |
| Previous Owner | $128,000 | Purchase Money Mortgage |
Property History
| Date | Event | Price | Change | Sq Ft Price |
|---|---|---|---|---|
| 10/24/2019 10/24/19 | Sold | $235,000 | -2.0% | $84 / Sq Ft |
| 09/25/2019 09/25/19 | Pending | -- | -- | -- |
| 09/18/2019 09/18/19 | For Sale | $239,900 | +9.5% | $85 / Sq Ft |
| 07/27/2017 07/27/17 | Sold | $219,000 | -0.4% | $101 / Sq Ft |
| 06/15/2017 06/15/17 | Pending | -- | -- | -- |
| 06/12/2017 06/12/17 | For Sale | $219,900 | +32.5% | $101 / Sq Ft |
| 08/15/2013 08/15/13 | Sold | $166,000 | -10.2% | $107 / Sq Ft |
| 07/07/2013 07/07/13 | Pending | -- | -- | -- |
| 04/12/2013 04/12/13 | For Sale | $184,900 | -- | $119 / Sq Ft |
Tax History Compared to Growth
Tax History
| Year | Tax Paid | Tax Assessment Tax Assessment Total Assessment is a certain percentage of the fair market value that is determined by local assessors to be the total taxable value of land and additions on the property. | Land | Improvement |
|---|---|---|---|---|
| 2024 | $6,301 | $113,995 | $18,200 | $95,795 |
| 2023 | $5,658 | $84,880 | $12,880 | $72,000 |
| 2022 | $5,619 | $84,880 | $12,880 | $72,000 |
| 2021 | $5,146 | $84,880 | $12,880 | $72,000 |
| 2020 | $5,165 | $74,450 | $11,310 | $63,140 |
| 2019 | $5,075 | $212,700 | $32,300 | $180,400 |
| 2018 | $5,060 | $74,450 | $11,310 | $63,140 |
| 2017 | $4,397 | $58,740 | $10,050 | $48,690 |
| 2016 | $4,280 | $58,740 | $10,050 | $48,690 |
| 2015 | $4,354 | $58,740 | $10,050 | $48,690 |
| 2014 | $4,354 | $57,020 | $9,770 | $47,250 |
Agents Affiliated with this Home
-
Mary Roche
M
Seller's Agent in 2019
Mary Roche
Russell Real Estate Services
14 Total Sales
-
David Mitnick

Buyer's Agent in 2019
David Mitnick
EXP Realty, LLC.
(440) 781-7292
1 in this area
73 Total Sales
-
Julie Weist

Seller's Agent in 2017
Julie Weist
Howard Hanna
(216) 288-3403
50 in this area
236 Total Sales
-
Gregg Wasilko

Seller's Agent in 2013
Gregg Wasilko
Howard Hanna
(440) 521-1757
213 in this area
1,488 Total Sales
-
K
Buyer's Agent in 2013
Kenneth Hennessey
Deleted Agent
Map
Source: MLS Now
MLS Number: 3912496
APN: 303-33-051
- 3990 River Ln
- 3733 River Ln
- 3691 Beverly Hills Dr
- 21875 Addington Blvd
- 3489 Delmar Dr
- 4171 W 222nd St
- 21372 Northwood Ave
- 4019 W 226th St
- 22555 Center Ridge Rd Unit 407
- 4231 W 220th St
- 22500 Center Ridge Rd Unit D
- 21 Bristol Ln
- 22230 River Walk Rd Unit 32
- 4251 W 212th St
- 23225 Wingedfoot Dr
- 23 Somerset Dr
- 26 Grandview Dr
- 3712 Addington Ct
- 22081 River Oaks Dr Unit B1
- 4035 W 210th St
