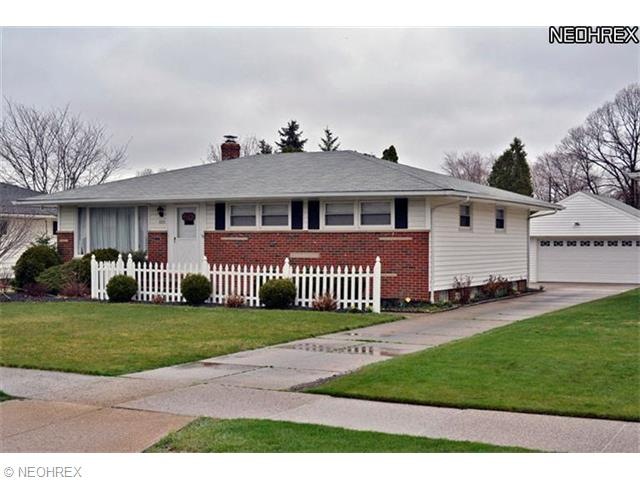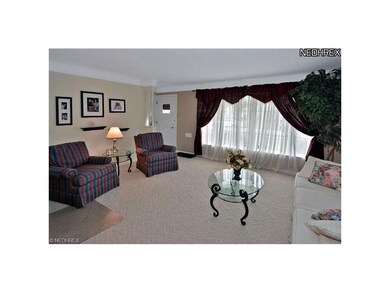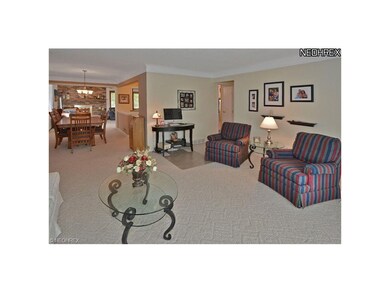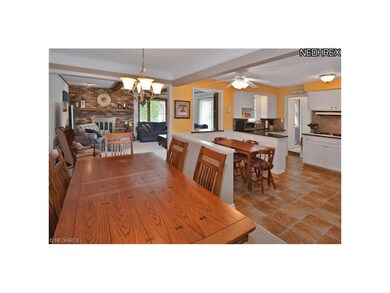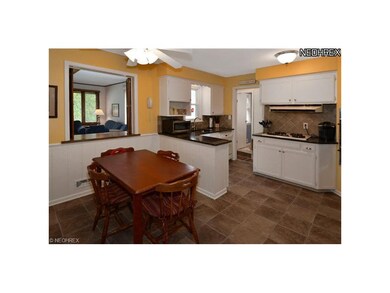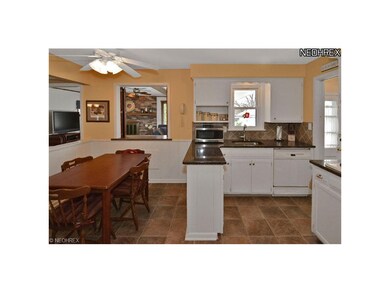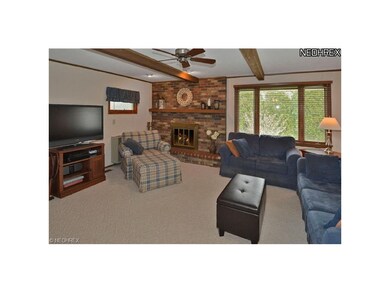
3925 Higley Rd Rocky River, OH 44116
Highlights
- 1 Fireplace
- 2 Car Detached Garage
- Patio
- Goldwood Primary Elementary School Rated A
- Porch
- Forced Air Heating and Cooling System
About This Home
As of October 2019Beautifully appointed & graciously charming,this darling 3 bedroom Ranch is updated,sparkling & ready for you.Located on a beautiful well cared for street in Rocky River,you will be delighted as you are greeted with fresh today's decor in this spacious & welcoming living room that simply flows into the formal dining room.The family room is so adorable with warm brick fireplace,built-ins & convenient slider to the patio & charming fenced yard.What a wonderful eat-in kitchen boasting super updates such as granite counter tops,newer flooring,back splash & great storage.3 comfy & spacious bedrooms offer hardwood floors,great ambiance & good closet space.This partially finished basement is a comfortable rec room with sparkling laundry & loads of storage.The very special home is a complete pleasure inside & out!
Last Buyer's Agent
Kenneth Hennessey
Deleted Agent License #2012001147
Home Details
Home Type
- Single Family
Year Built
- Built in 1959
Lot Details
- 8,059 Sq Ft Lot
- Lot Dimensions are 62x130
- West Facing Home
- Property is Fully Fenced
Parking
- 2 Car Detached Garage
Home Design
- Asphalt Roof
- Vinyl Construction Material
Interior Spaces
- 1,548 Sq Ft Home
- 1-Story Property
- 1 Fireplace
- Fire and Smoke Detector
Kitchen
- Built-In Oven
- Cooktop
- Disposal
Bedrooms and Bathrooms
- 3 Bedrooms
Basement
- Basement Fills Entire Space Under The House
- Partial Basement
Outdoor Features
- Patio
- Porch
Utilities
- Forced Air Heating and Cooling System
- Heating System Uses Gas
Listing and Financial Details
- Assessor Parcel Number 303-33-051
Ownership History
Purchase Details
Home Financials for this Owner
Home Financials are based on the most recent Mortgage that was taken out on this home.Purchase Details
Purchase Details
Home Financials for this Owner
Home Financials are based on the most recent Mortgage that was taken out on this home.Purchase Details
Home Financials for this Owner
Home Financials are based on the most recent Mortgage that was taken out on this home.Purchase Details
Home Financials for this Owner
Home Financials are based on the most recent Mortgage that was taken out on this home.Purchase Details
Home Financials for this Owner
Home Financials are based on the most recent Mortgage that was taken out on this home.Purchase Details
Purchase Details
Purchase Details
Similar Homes in the area
Home Values in the Area
Average Home Value in this Area
Purchase History
| Date | Type | Sale Price | Title Company |
|---|---|---|---|
| Warranty Deed | $235,000 | Erieview Title Agency | |
| Interfamily Deed Transfer | -- | None Available | |
| Warranty Deed | $219,900 | None Available | |
| Survivorship Deed | $166,000 | Chicago Title Insurance Co | |
| Survivorship Deed | $180,000 | Land Title Agency | |
| Survivorship Deed | $160,000 | Real Living Title Agency Ltd | |
| Interfamily Deed Transfer | -- | -- | |
| Deed | $52,000 | -- | |
| Deed | -- | -- |
Mortgage History
| Date | Status | Loan Amount | Loan Type |
|---|---|---|---|
| Open | $223,250 | New Conventional | |
| Previous Owner | $50,000 | Credit Line Revolving | |
| Previous Owner | $197,910 | New Conventional | |
| Previous Owner | $161,500 | Adjustable Rate Mortgage/ARM | |
| Previous Owner | $140,600 | Purchase Money Mortgage | |
| Previous Owner | $144,500 | Adjustable Rate Mortgage/ARM | |
| Previous Owner | $161,800 | Purchase Money Mortgage | |
| Previous Owner | $128,000 | Purchase Money Mortgage |
Property History
| Date | Event | Price | Change | Sq Ft Price |
|---|---|---|---|---|
| 10/24/2019 10/24/19 | Sold | $235,000 | -2.0% | $84 / Sq Ft |
| 09/25/2019 09/25/19 | Pending | -- | -- | -- |
| 09/18/2019 09/18/19 | For Sale | $239,900 | +9.5% | $85 / Sq Ft |
| 07/27/2017 07/27/17 | Sold | $219,000 | -0.4% | $101 / Sq Ft |
| 06/15/2017 06/15/17 | Pending | -- | -- | -- |
| 06/12/2017 06/12/17 | For Sale | $219,900 | +32.5% | $101 / Sq Ft |
| 08/15/2013 08/15/13 | Sold | $166,000 | -10.2% | $107 / Sq Ft |
| 07/07/2013 07/07/13 | Pending | -- | -- | -- |
| 04/12/2013 04/12/13 | For Sale | $184,900 | -- | $119 / Sq Ft |
Tax History Compared to Growth
Tax History
| Year | Tax Paid | Tax Assessment Tax Assessment Total Assessment is a certain percentage of the fair market value that is determined by local assessors to be the total taxable value of land and additions on the property. | Land | Improvement |
|---|---|---|---|---|
| 2024 | $6,301 | $113,995 | $18,200 | $95,795 |
| 2023 | $5,658 | $84,880 | $12,880 | $72,000 |
| 2022 | $5,619 | $84,880 | $12,880 | $72,000 |
| 2021 | $5,146 | $84,880 | $12,880 | $72,000 |
| 2020 | $5,165 | $74,450 | $11,310 | $63,140 |
| 2019 | $5,075 | $212,700 | $32,300 | $180,400 |
| 2018 | $5,060 | $74,450 | $11,310 | $63,140 |
| 2017 | $4,397 | $58,740 | $10,050 | $48,690 |
| 2016 | $4,280 | $58,740 | $10,050 | $48,690 |
| 2015 | $4,354 | $58,740 | $10,050 | $48,690 |
| 2014 | $4,354 | $57,020 | $9,770 | $47,250 |
Agents Affiliated with this Home
-
Mary Roche
M
Seller's Agent in 2019
Mary Roche
Russell Real Estate Services
14 Total Sales
-
David Mitnick

Buyer's Agent in 2019
David Mitnick
EXP Realty, LLC.
(440) 781-7292
1 in this area
73 Total Sales
-
Julie Weist

Seller's Agent in 2017
Julie Weist
Howard Hanna
(216) 288-3403
50 in this area
236 Total Sales
-
Gregg Wasilko

Seller's Agent in 2013
Gregg Wasilko
Howard Hanna
(440) 521-1757
212 in this area
1,486 Total Sales
-
K
Buyer's Agent in 2013
Kenneth Hennessey
Deleted Agent
Map
Source: MLS Now
MLS Number: 3398964
APN: 303-33-051
- 3990 River Ln
- 3733 River Ln
- 3691 Beverly Hills Dr
- 21875 Addington Blvd
- 3489 Delmar Dr
- 4171 W 222nd St
- 21372 Northwood Ave
- 4019 W 226th St
- 22555 Center Ridge Rd Unit 407
- 4231 W 220th St
- 22500 Center Ridge Rd Unit D
- 21 Bristol Ln
- 22230 River Walk Rd Unit 32
- 22262 River Walk Rd
- 4251 W 212th St
- 23225 Wingedfoot Dr
- 23 Somerset Dr
- 26 Grandview Dr
- 3712 Addington Ct
- 22081 River Oaks Dr Unit B1
