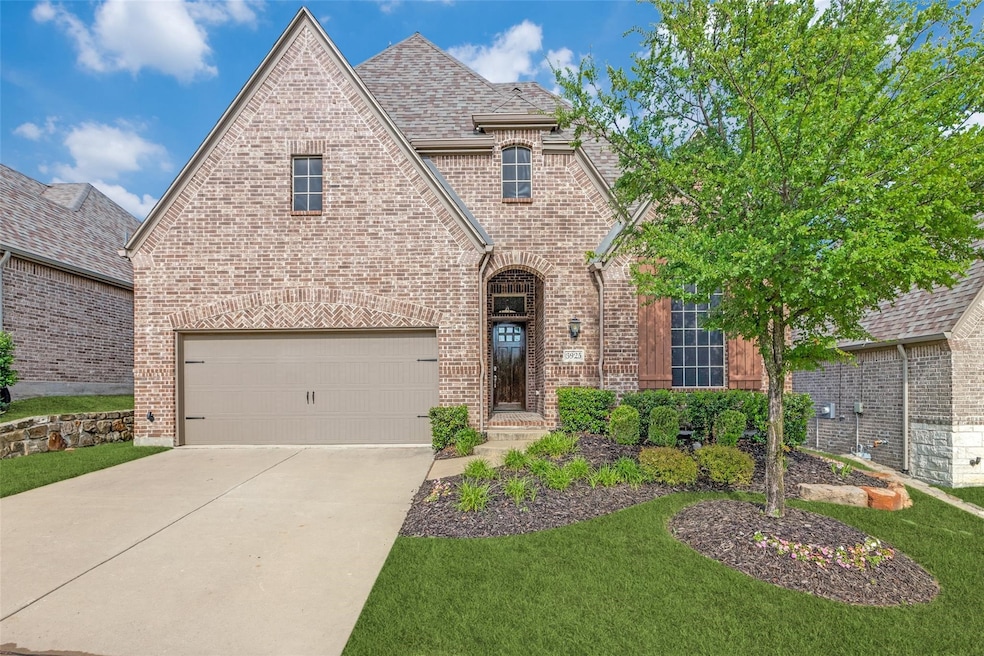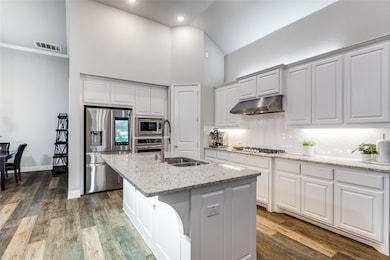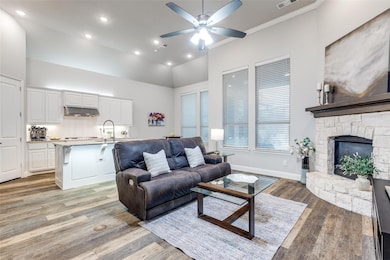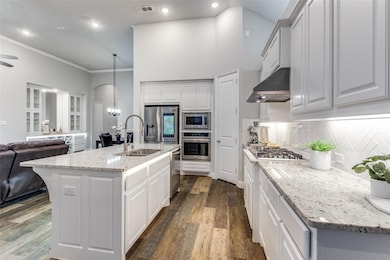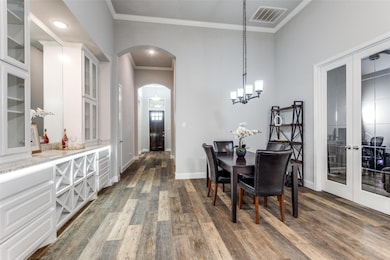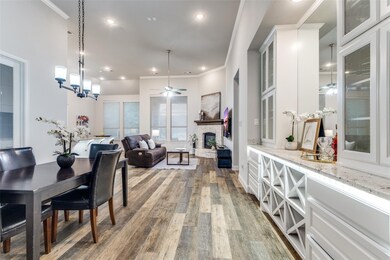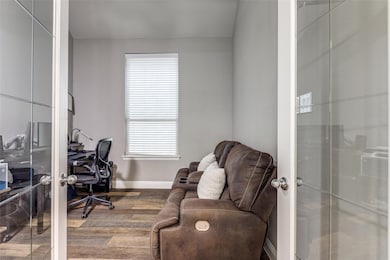3925 Ironbark Way McKinney, TX 75071
North McKinney NeighborhoodHighlights
- Vaulted Ceiling
- Traditional Architecture
- Community Pool
- Scott Morgan Johnson Middle School Rated A-
- 1 Fireplace
- Covered patio or porch
About This Home
Beautiful Highland Home Built in 2018. Isolated Primary Bedroom Suite, Open Floor Plan with Large Open Kitchen, Living Area, Breakfast Area and Dining Area. Built-in China and Wine Area by Dining Area, Office off Dining Area. A MUST SEE!
Listing Agent
RE/MAX Town & Country Brokerage Phone: 972-390-0000 License #0380404 Listed on: 07/23/2025

Home Details
Home Type
- Single Family
Est. Annual Taxes
- $7,388
Year Built
- Built in 2018
Lot Details
- 5,750 Sq Ft Lot
- Wood Fence
- Landscaped
- Interior Lot
- Sprinkler System
- Few Trees
HOA Fees
- $117 Monthly HOA Fees
Parking
- 2 Car Attached Garage
- Front Facing Garage
- Garage Door Opener
- Driveway
Home Design
- Traditional Architecture
- Brick Exterior Construction
- Slab Foundation
- Composition Roof
Interior Spaces
- 2,307 Sq Ft Home
- 1-Story Property
- Vaulted Ceiling
- 1 Fireplace
- Window Treatments
- Washer and Electric Dryer Hookup
Kitchen
- Eat-In Kitchen
- Electric Oven
- Gas Cooktop
- Microwave
- Dishwasher
- Kitchen Island
- Disposal
Flooring
- Carpet
- Ceramic Tile
Bedrooms and Bathrooms
- 4 Bedrooms
- 3 Full Bathrooms
Home Security
- Home Security System
- Fire and Smoke Detector
Outdoor Features
- Covered patio or porch
- Rain Gutters
Schools
- Naomi Press Elementary School
- Mckinney North High School
Utilities
- Central Heating and Cooling System
- Heating System Uses Natural Gas
- Vented Exhaust Fan
- Underground Utilities
- Tankless Water Heater
- Gas Water Heater
Listing and Financial Details
- Residential Lease
- Property Available on 7/25/25
- Tenant pays for all utilities
- 12 Month Lease Term
- Legal Lot and Block 19 / L
- Assessor Parcel Number R1136500L01901
Community Details
Overview
- Association fees include all facilities, management
- Timber Creek Association
- Timber Creek Ph 4 Subdivision
Recreation
- Community Pool
Pet Policy
- Pet Deposit $500
- 1 Pet Allowed
- Breed Restrictions
Map
Source: North Texas Real Estate Information Systems (NTREIS)
MLS Number: 21011284
APN: R-11365-00L-0190-1
- 3812 Ironbark Way
- 3816 Ramble Creek Dr
- 3808 Ramble Creek Dr
- 3801 Silent Water St
- 3900 Silent Water St
- 3916 Brangus Dr
- 2909 Black Walnut St
- 4001 Bamboo Trail
- 2712 Cross Oak Place
- 3117 Moldboard Dr
- 3124 Swather Dr
- 4100 Monterey Pine Place
- 4112 Hydrangea Dr
- 3609 Hickory Bend Trail
- 2409 Cross Oak Place
- 2405 Cross Oak Place
- 2608 Davis Meadow Dr
- 2517 Plum Tree Way
- 3521 Timber Ridge Trail
- 2813 Ashton Way
- 3909 Bamboo Trail
- 4001 Bamboo Trail
- 3116 Euclid Way
- 3208 Swather Dr
- 3216 Marginal Dr
- 3504 Saint Croix Ave
- 3605 Sorghum Way
- 2509 Avalon Creek Way
- 2536 Timberbrook Trail
- 2412 Avalon Creek Way
- 2540 Brinlee Branch Ln
- 2505 Lake Meadow Dr
- 2541 Brinlee Branch Ln
- 4300 N Hardin Blvd
- 2809 Arbury Dr
- 3901 James Pitt Dr
- 2816 Sundance Dr
- 2701 Sundance Dr
- 2621 Sundance Dr
- 2820 Terrace Dr
