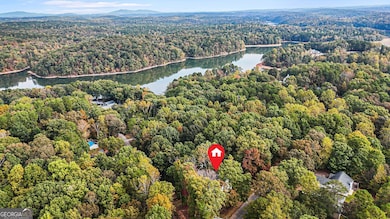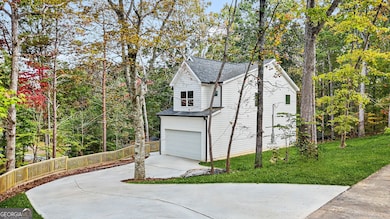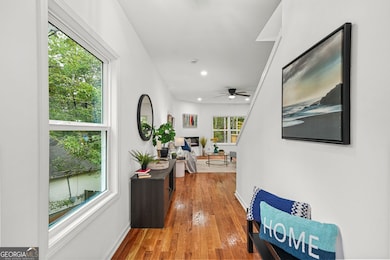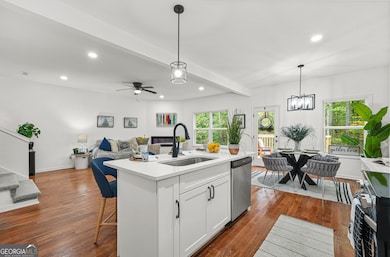3925 Pine Shore Cir Gainesville, GA 30501
Estimated payment $2,826/month
Highlights
- New Construction
- Traditional Architecture
- Bonus Room
- Deck
- Wood Flooring
- Corner Lot
About This Home
MASSIVE PRICE IMPROVEMENT!... JUST BUILT, MODERN, AND READY NOW-PLUS $5,000 TOWARD BUYER CLOSING COSTS FOR A QUICK, CLEAN SALE! Welcome to 3925 Pine Shore Cir in Gainesville's Surfside community near Lake Lanier and minutes to Downtown: a brand-new 2025 modern home offering 4 bedrooms, 3.5 baths, and 2,594 total finished sq ft on 0.3 acres. You'll love the light-filled open-concept layout with hardwood floors on the main, recessed lighting, and an entertainer's island kitchen with pantry and stainless appliances. The primary suite includes an en-suite bath and generous storage; secondary bedrooms are well-sized; the finished basement flexes perfectly as media, gym, play space, or guest area. Outside, enjoy a back porch overlooking a thoughtfully engineered sloped lot with retaining walls for easy, low-maintenance landscaping. Quality construction shines with Hardie Board siding and all-new systems (central HVAC, furnace, water heater). Practical perks include public water and private septic, a large two-car garage, and quick access to shopping, marinas, parks/greenways, medical, and commuter routes. Motivated seller-$5,000 closing cost incentive with acceptable offer and terms; buyer to verify all information.
Home Details
Home Type
- Single Family
Est. Annual Taxes
- $240
Year Built
- Built in 2025 | New Construction
Lot Details
- 0.42 Acre Lot
- Corner Lot
- Sloped Lot
HOA Fees
- $33 Monthly HOA Fees
Home Design
- Traditional Architecture
- Slab Foundation
- Composition Roof
- Concrete Siding
Interior Spaces
- 3-Story Property
- Roommate Plan
- Recessed Lighting
- Double Pane Windows
- Entrance Foyer
- Family Room
- Living Room with Fireplace
- Bonus Room
- Game Room
- Home Gym
- Pull Down Stairs to Attic
- Laundry on upper level
Kitchen
- Breakfast Bar
- Oven or Range
- Dishwasher
- Disposal
Flooring
- Wood
- Carpet
Bedrooms and Bathrooms
- Split Bedroom Floorplan
- Walk-In Closet
- Double Vanity
Finished Basement
- Basement Fills Entire Space Under The House
- Exterior Basement Entry
- Natural lighting in basement
Home Security
- Carbon Monoxide Detectors
- Fire and Smoke Detector
Parking
- 2 Car Garage
- Side or Rear Entrance to Parking
- Garage Door Opener
Outdoor Features
- Deck
Schools
- East Hall Middle School
- East Hall High School
Utilities
- Forced Air Zoned Heating and Cooling System
- Heating System Uses Natural Gas
- Gas Water Heater
- Septic Tank
- High Speed Internet
Community Details
- $250 Initiation Fee
- Surfside Subdivision
Map
Home Values in the Area
Average Home Value in this Area
Tax History
| Year | Tax Paid | Tax Assessment Tax Assessment Total Assessment is a certain percentage of the fair market value that is determined by local assessors to be the total taxable value of land and additions on the property. | Land | Improvement |
|---|---|---|---|---|
| 2024 | $249 | $10,080 | $10,080 | $0 |
| 2023 | $172 | $6,680 | $6,680 | $0 |
| 2022 | $209 | $8,120 | $8,120 | $0 |
| 2021 | $128 | $4,880 | $4,880 | $0 |
| 2020 | $84 | $3,120 | $3,120 | $0 |
| 2019 | $188 | $6,920 | $6,920 | $0 |
| 2018 | $243 | $8,640 | $8,640 | $0 |
| 2017 | $241 | $8,640 | $8,640 | $0 |
| 2016 | $165 | $6,080 | $6,080 | $0 |
| 2015 | $167 | $6,080 | $6,080 | $0 |
| 2014 | $167 | $6,080 | $6,080 | $0 |
Property History
| Date | Event | Price | List to Sale | Price per Sq Ft | Prior Sale |
|---|---|---|---|---|---|
| 10/28/2025 10/28/25 | Price Changed | $529,900 | -5.4% | $204 / Sq Ft | |
| 10/19/2025 10/19/25 | For Sale | $560,000 | +2566.7% | $216 / Sq Ft | |
| 07/29/2024 07/29/24 | Sold | $21,000 | +5.0% | -- | View Prior Sale |
| 06/20/2024 06/20/24 | Pending | -- | -- | -- | |
| 06/07/2024 06/07/24 | For Sale | $20,000 | -- | -- |
Purchase History
| Date | Type | Sale Price | Title Company |
|---|---|---|---|
| Warranty Deed | $327,000 | -- | |
| Warranty Deed | $21,000 | -- | |
| Warranty Deed | -- | -- |
Mortgage History
| Date | Status | Loan Amount | Loan Type |
|---|---|---|---|
| Open | $327,000 | New Conventional |
Source: Georgia MLS
MLS Number: 10626864
APN: 09-0101A-00-075
- 4049 Skyline Dr
- 3836 Clubhouse Dr
- 3211 Country Ln
- 3211 Country Ln
- 3241 Hidden Valley Rd
- 3225 Lake Road Cir
- 900 Mountaintop Ave
- 3346 Cove Overlook Dr
- 4241 Nopone Rd Unit ID1019270P
- 3227 Hilltop Cir
- 3144 Old Cleveland Hwy
- 6408 Pine Station Dr
- 6428 Pine Station Dr
- 900 Elm Grove Ave
- 3875 Valley View Ct
- 504 John Harm Way Unit Valehaven
- 504 John Harm Way Unit Vandermeer
- 2350 Windward Ln Unit 3522
- 2350 Windward Ln Unit 3519
- 2350 Windward Ln Unit 3033







