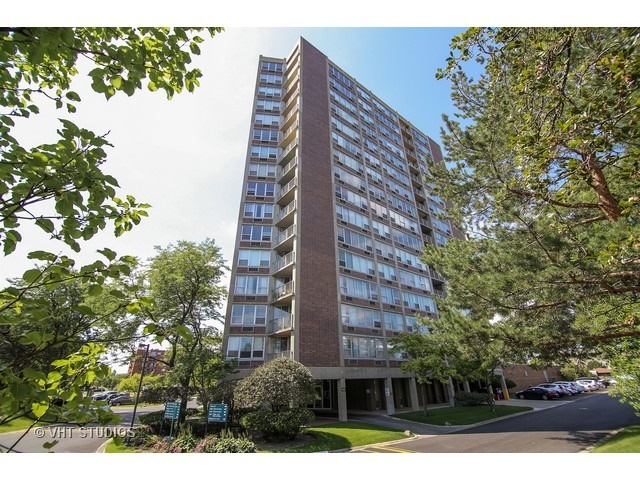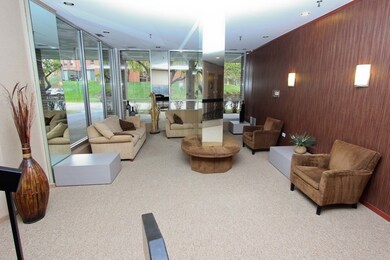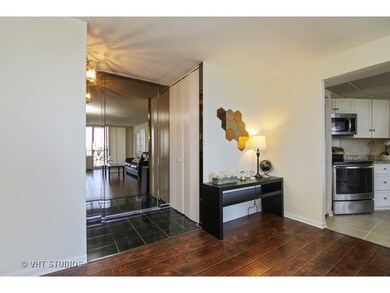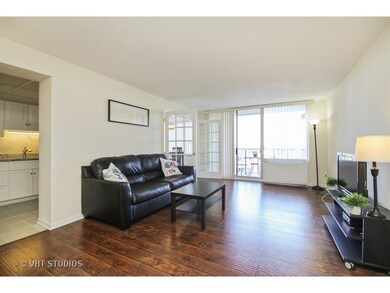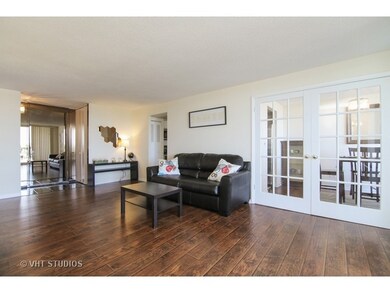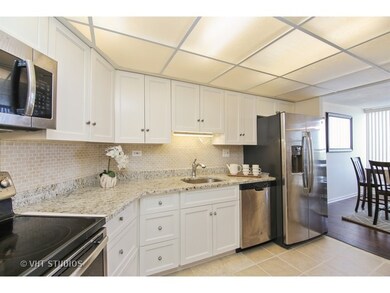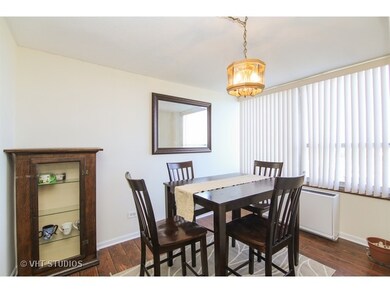
Towers of Triumvera 3925 Triumvera Dr Unit 9B Glenview, IL 60025
Highlights
- Walk-In Pantry
- Stainless Steel Appliances
- Galley Kitchen
- Hoffman Elementary School Rated A-
- Balcony
- Attached Garage
About This Home
As of September 2016Recently rehabbed & ready to move into! Gorgeous engineered hardwood floors greet you as you enter this perfectly located north-facing unit. Seller boasts the unit receives the perfect amount of light and never over-heats during summer months! Enjoy new granite counters in the kitchen and guest bath, new kitchen appliances (2014), and new baseboards (2013). Storage is plentiful within the unit itself. Separate dining area off the living room makes entertaining easy. Includes 1 heated, underground parking spot w access to year-round pool & Rec Center. Wonderful schools. Ideal location - 15 min drive to 4 different malls - your choice!
Last Agent to Sell the Property
Tessa Best
Compass License #475159410 Listed on: 08/10/2016

Property Details
Home Type
- Condominium
Est. Annual Taxes
- $2,618
Year Built
- 1975
HOA Fees
- $420 per month
Parking
- Attached Garage
- Heated Garage
- Garage Door Opener
- Driveway
- Parking Included in Price
- Garage Is Owned
Home Design
- Brick Exterior Construction
Kitchen
- Galley Kitchen
- Breakfast Bar
- Walk-In Pantry
- Oven or Range
- <<microwave>>
- Dishwasher
- Stainless Steel Appliances
Utilities
- 3+ Cooling Systems Mounted To A Wall/Window
- Heating Available
- Lake Michigan Water
Additional Features
- Primary Bathroom is a Full Bathroom
- North or South Exposure
- Property is near a bus stop
Listing and Financial Details
- Homeowner Tax Exemptions
Ownership History
Purchase Details
Home Financials for this Owner
Home Financials are based on the most recent Mortgage that was taken out on this home.Purchase Details
Purchase Details
Purchase Details
Purchase Details
Home Financials for this Owner
Home Financials are based on the most recent Mortgage that was taken out on this home.Similar Homes in Glenview, IL
Home Values in the Area
Average Home Value in this Area
Purchase History
| Date | Type | Sale Price | Title Company |
|---|---|---|---|
| Warranty Deed | $144,000 | Baird & Warner Title Service | |
| Interfamily Deed Transfer | -- | None Available | |
| Interfamily Deed Transfer | -- | -- | |
| Warranty Deed | $109,000 | Chicago Title Insurance Co | |
| Trustee Deed | $97,000 | -- |
Mortgage History
| Date | Status | Loan Amount | Loan Type |
|---|---|---|---|
| Open | $132,480 | New Conventional | |
| Previous Owner | $55,000 | Credit Line Revolving | |
| Previous Owner | $92,000 | No Value Available |
Property History
| Date | Event | Price | Change | Sq Ft Price |
|---|---|---|---|---|
| 07/16/2025 07/16/25 | For Sale | $258,000 | +79.2% | $198 / Sq Ft |
| 09/30/2016 09/30/16 | Sold | $144,000 | +1.4% | $111 / Sq Ft |
| 08/12/2016 08/12/16 | Pending | -- | -- | -- |
| 08/10/2016 08/10/16 | For Sale | $142,000 | -- | $109 / Sq Ft |
Tax History Compared to Growth
Tax History
| Year | Tax Paid | Tax Assessment Tax Assessment Total Assessment is a certain percentage of the fair market value that is determined by local assessors to be the total taxable value of land and additions on the property. | Land | Improvement |
|---|---|---|---|---|
| 2024 | $2,618 | $14,443 | $376 | $14,067 |
| 2023 | $2,446 | $14,443 | $376 | $14,067 |
| 2022 | $2,446 | $14,443 | $376 | $14,067 |
| 2021 | $2,549 | $13,185 | $256 | $12,929 |
| 2020 | $2,592 | $13,185 | $256 | $12,929 |
| 2019 | $3,174 | $14,613 | $256 | $14,357 |
| 2018 | $2,617 | $10,788 | $221 | $10,567 |
| 2017 | $2,544 | $10,788 | $221 | $10,567 |
| 2016 | $1,842 | $10,788 | $221 | $10,567 |
| 2015 | $1,509 | $8,694 | $179 | $8,515 |
| 2014 | $1,490 | $8,694 | $179 | $8,515 |
| 2013 | $2,055 | $8,694 | $179 | $8,515 |
Agents Affiliated with this Home
-
Oksana Chura

Seller's Agent in 2025
Oksana Chura
North Shore Prestige Realty
(847) 502-6299
1 in this area
155 Total Sales
-
T
Seller's Agent in 2016
Tessa Best
Compass
-
Lynn Wendt

Buyer's Agent in 2016
Lynn Wendt
Be Realty, LLC
(847) 276-7239
22 Total Sales
About Towers of Triumvera
Map
Source: Midwest Real Estate Data (MRED)
MLS Number: MRD09312711
APN: 04-32-402-027-1052
- 3925 Triumvera Dr Unit 14D
- 3925 Triumvera Dr Unit A15D
- 3843 Appian Way Unit T17C
- 701 Forum Square Unit 406
- 704 Cobblestone Cir Unit D
- 600 Naples Ct Unit 107
- 10385 Dearlove Rd Unit 1E
- 608 Cobblestone Cir Unit E
- 4184 Cove Ln Unit D
- 4170 Cove Ln Unit 2B
- 4140 Cove Ln Unit B
- 3515 Central Rd Unit 103
- 10159 Meadow Ln
- 533 Cherry Ln
- 9517 W Central Rd
- 3933 Gloria Ct
- 9425 Harrison St Unit 5-714
- 3701 Knollwood Ln
- 610 Greendale Rd
- 1076 Ironwood Ct
