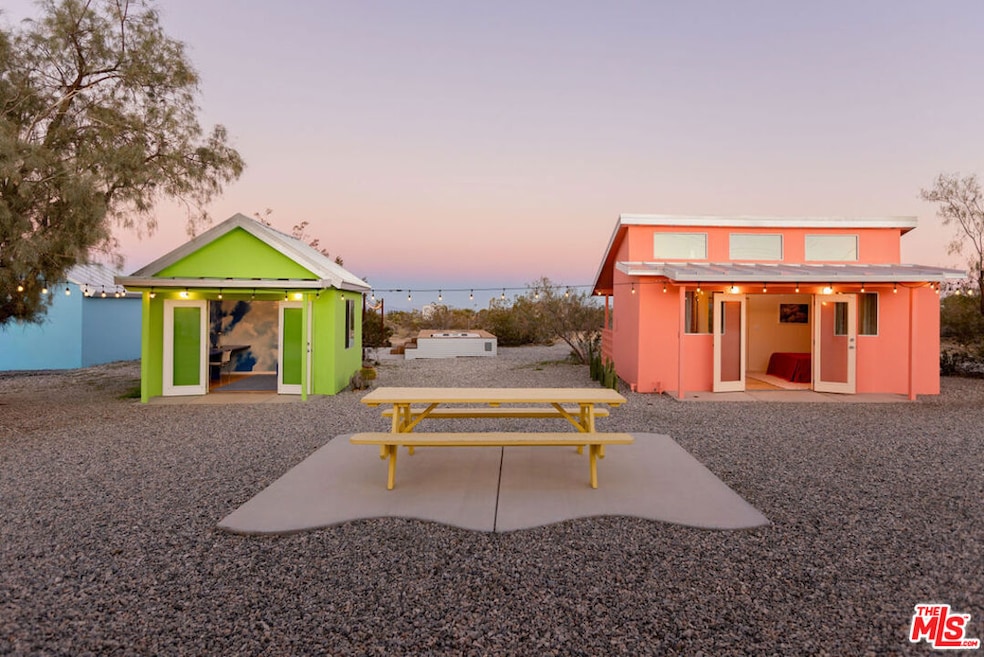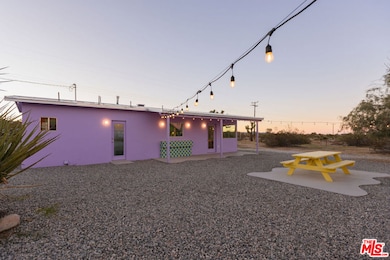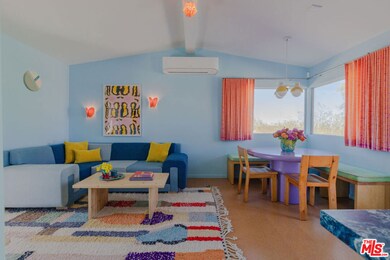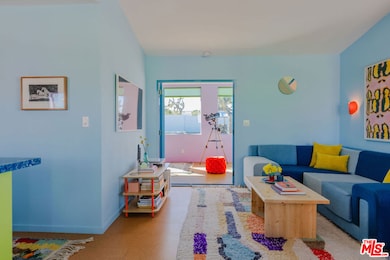3925 Valley Vista Ave Yucca Valley, CA 92284
Estimated payment $4,343/month
Highlights
- Detached Guest House
- In Ground Pool
- Desert View
- Art Studio
- 1.82 Acre Lot
- Vaulted Ceiling
About This Home
Color-drenched designer compound featured in Elle Decor, Dwell, and Design Milk, Lavender Ranch is a fully reimagined 1957 desert retreat where sunset inspiration and design converge. Los Angeles interior and furniture designer Another Human meticulously reenvisioned these 4 structures, including a 1BD/1BA lavender-hued main house with a bonus room (optional 2nd BD), newly built Studio/1BA permitted ADU "The Bunkhouse" with kitchenette and private patio, and two studio urban shedseach in its own distinct colorall rebuilt from the studs with new plumbing, electrical, insulation, windows, doors, stucco, and standing-seam metal roofs. Interiors showcase custom cabinetry, cork flooring, all dimmable restored vintage and designer lighting, and a restored vintage gas-burning Malm fireplace in the sunroom of main house. The main house kitchen blends form and function with Bertazzoni, Bosch, and Summit appliances, and Cambria quartz counters. A charming sunsplashed dining nook is the perfect spot for sipping morning coffee. The primary bath features a Peter Shire toilet seat and custom pulls by Chen Chen & Kai Williams. The newly converted 2025 ADU features vaulted ceilings, porcelain Daltile, marble vanity, plus independent new septic system. One studio serves as an office wrapped in a cloud mural designed by Another Human; the other is currently an art studio but the possibilities are endlessyoga, podcast, work from home! Outdoors, native Joshua Trees envelop the property, plus enjoy San Pedro cactus, Ipe wood decking, a cowboy tub, new Jacuzzi hot tub, and original outdoor hearth to shape a sculptural desert retreat. Enjoy picnic table dining under the stars! Additional systems improvements include: new fiber internet, new minisplits, updated foundation/footings, new Rheem water heater, and new GE washer/dryer. Can be sold furnished for an additional fee, including custom pieces designed by Another Human. Lavender Ranch stands as a landmark of California design and one of the high desert's most distinct design properties. Located in Yucca Valley, near Joshua Tree National Park, Pioneertown's Pappy & Harriet's, Mojave Gold, and the area's growing collection of celebrated eateries and design-forward shops, this 1.82-acre retreat captures the creative pulse of the high desert and is perfect for an escape from city, or a high-performing short-term rental. Welcome to Lavender Ranch! Measurements (buyer to verify) are approximately: main house 1036 sq ft + 207 sq ft ADU "The Bunkhouse" + green studio 120 sq. ft. + art studio 100 sq. ft.
Open House Schedule
-
Sunday, November 02, 20251:00 to 4:00 pm11/2/2025 1:00:00 PM +00:0011/2/2025 4:00:00 PM +00:00Add to Calendar
Home Details
Home Type
- Single Family
Est. Annual Taxes
- $2,463
Year Built
- Built in 1957 | Remodeled
Lot Details
- 1.82 Acre Lot
- Desert faces the front and back of the property
- Property is zoned HV/RL
Home Design
- Metal Roof
Interior Spaces
- 1,463 Sq Ft Home
- 1-Story Property
- Furnished
- Vaulted Ceiling
- Gas Fireplace
- Living Room
- Dining Area
- Den with Fireplace
- Art Studio
- Desert Views
Kitchen
- Breakfast Area or Nook
- Oven or Range
- Bosch Dishwasher
- Dishwasher
- Disposal
Bedrooms and Bathrooms
- 2 Bedrooms
- Studio bedroom
- 2 Full Bathrooms
- Soaking Tub
Laundry
- Laundry in unit
- Dryer
- Washer
Parking
- 10 Open Parking Spaces
- 10 Parking Spaces
- Gravel Driveway
Pool
- In Ground Pool
- Spa
Utilities
- Air Conditioning
- Heat Pump System
- Tankless Water Heater
- Septic Tank
Additional Features
- Open Patio
- Detached Guest House
Community Details
- No Home Owners Association
Listing and Financial Details
- Assessor Parcel Number 0597-141-04-0000
Map
Home Values in the Area
Average Home Value in this Area
Tax History
| Year | Tax Paid | Tax Assessment Tax Assessment Total Assessment is a certain percentage of the fair market value that is determined by local assessors to be the total taxable value of land and additions on the property. | Land | Improvement |
|---|---|---|---|---|
| 2025 | $2,463 | $181,400 | $36,300 | $145,100 |
| 2024 | $2,463 | $188,895 | $37,779 | $151,116 |
| 2023 | $2,416 | $185,191 | $37,038 | $148,153 |
| 2022 | $2,368 | $181,560 | $36,312 | $145,248 |
| 2021 | $1,412 | $95,500 | $28,000 | $67,500 |
| 2020 | $1,353 | $91,000 | $21,000 | $70,000 |
| 2019 | $1,341 | $83,000 | $21,000 | $62,000 |
| 2018 | $1,101 | $75,800 | $18,900 | $56,900 |
| 2017 | $1,043 | $70,500 | $17,600 | $52,900 |
| 2016 | $994 | $66,500 | $16,600 | $49,900 |
| 2015 | $956 | $64,000 | $16,000 | $48,000 |
| 2014 | $1,029 | $69,000 | $17,000 | $52,000 |
Property History
| Date | Event | Price | List to Sale | Price per Sq Ft |
|---|---|---|---|---|
| 10/23/2025 10/23/25 | For Sale | $789,000 | -- | $539 / Sq Ft |
Purchase History
| Date | Type | Sale Price | Title Company |
|---|---|---|---|
| Grant Deed | -- | -- | |
| Grant Deed | $178,000 | North American Title | |
| Grant Deed | $50,000 | Chicago Title Company | |
| Grant Deed | $109,000 | Southland Title Corporation | |
| Interfamily Deed Transfer | -- | Southland Title Corporation | |
| Grant Deed | $87,000 | Southland Title Corporation |
Mortgage History
| Date | Status | Loan Amount | Loan Type |
|---|---|---|---|
| Previous Owner | $160,200 | New Conventional | |
| Previous Owner | $87,200 | Purchase Money Mortgage |
Source: The MLS
MLS Number: 25609895
APN: 0597-141-04
- 57575 Campanula St
- 3667 Lucerne Vista Ave
- 0 Pimlico St Unit EV24068448
- 3848 Ruidosa Ave
- 57752 Pimlico St
- 57816 Saratoga Ave
- 0 Wilhart Dr Unit FR25222631
- 0 Wilhart Dr Unit 20822154
- 3398 Condalia Ave
- 3353 Sage Ave
- 3706 Balsa Ave
- 3872 Balsa Ave
- 0 Sun Via Dr Unit JT25181795
- 58186 Canterbury St
- 56524 Sunset Dr
- 3161 Warren Vista Ave
- 58183 Canterbury St
- 3055 Sage Ave
- 4689 Palo Alto Ave
- 58279 Canterbury St
- 58573 Sunflower Dr
- 5345 Carlsbad Ave
- 58741 Oleander Dr
- 58632 Barron Dr
- 57336 Crestview Dr
- 811 Tahoe Ave Unit 1
- 7117 Murray Ln Unit A
- 7397 Village Way
- 7239 Cherokee Trail
- 7444 Borrego Trail Unit B
- 55893 Santa fe Trail
- 60275 Verbena Rd
- 7467 Bannock Trail Unit 3
- 56814 Mountain View Trail
- 55215 Airlane Dr Unit A
- 55100-55220 Airlane Dr
- 7708 Mariposa Trail
- 54838 El Prado Trail Unit C7
- 58328 Bonanza Dr
- 57856 El Dorado Dr







