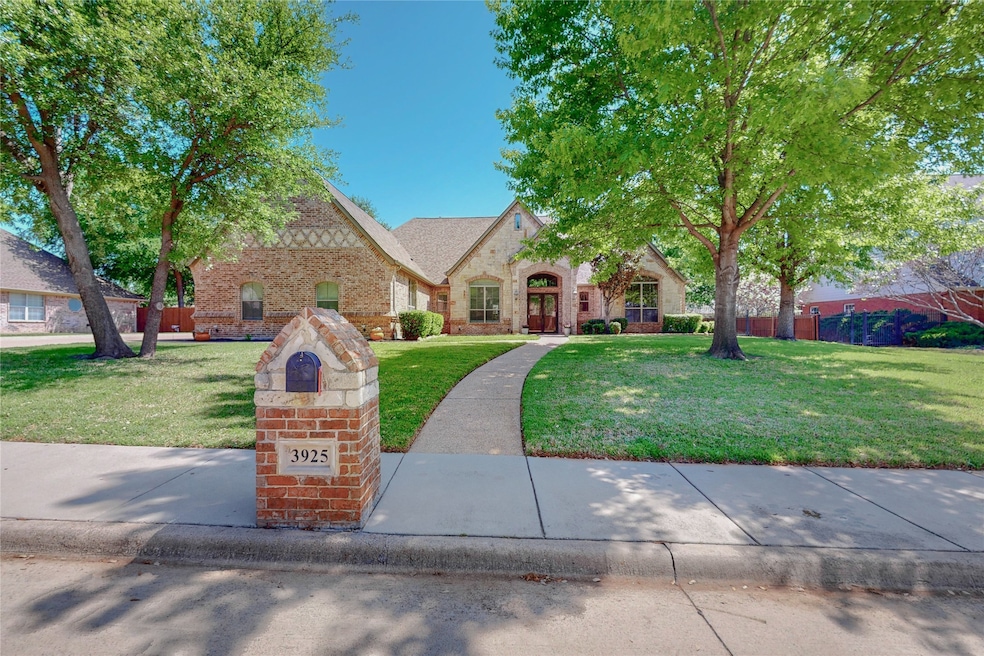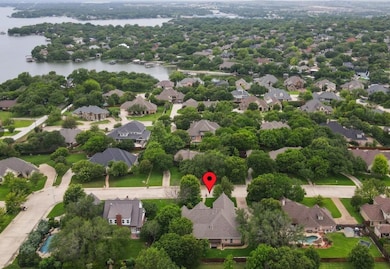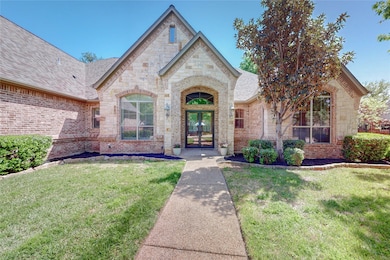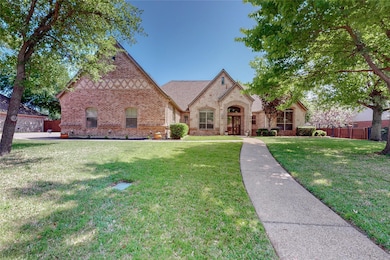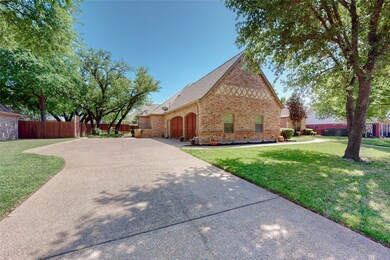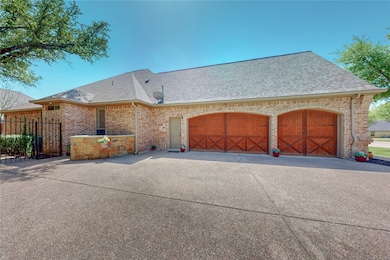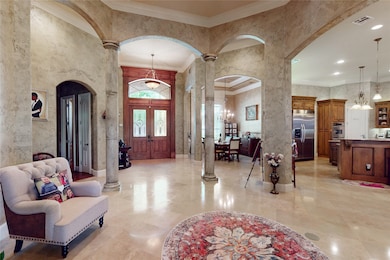
3925 Westway Terrace Fort Worth, TX 76179
Eagle Mountain NeighborhoodEstimated payment $5,609/month
Highlights
- Gated Community
- 0.45 Acre Lot
- Vaulted Ceiling
- Wayside Middle School Rated A-
- Open Floorplan
- Wood Flooring
About This Home
Luxury at its finest in the exclusive gated community of The Waterfront near Eagle Mountain Lake. This beautifully designed, one-story Mediterranean inspired custom home sits on a spacious half-acre lot and offers high-end finishes and thoughtful upgrades throughout.
Features include 4 bedrooms, 3 full bathrooms, 1 half bath, a dedicated home office, and a sun-filled rotunda style living room. The open floorplan is ideal for entertaining, showcasing Mediterranean-inspired architectural details such as custom pillars, custom wood cabinetry and enclosed wine storage.
The chef’s kitchen is a true showpiece with:
• Double ovens
• Two dishwashers
• Two sinks
• Breakfast bar and island
• Custom wood cabinetry with glass inserts
• Stainless steel appliances
• Desk space
• Pot filler
• Walk-in pantry
• 3-car garage with lift to attic storage
• Large laundry room with sink and built-in cabinets
• Close proximity to dining and shopping on Boat Club Road
Enjoy the outdoors with a covered patio, outdoor kitchen, TV, and hot tub—perfect for entertaining or relaxing.
This one-of-a-kind property is a rare find—schedule your showing today!
*2.75% VA assumable loan available.
*All information deemed reliable but not guaranteed. Buyer's agent to verify all information.
Listing Agent
United Real Estate DFW Brokerage Email: Brenda@UnitedDFW.com License #0630773 Listed on: 04/16/2025

Home Details
Home Type
- Single Family
Est. Annual Taxes
- $17,514
Year Built
- Built in 2005
Lot Details
- 0.45 Acre Lot
- Wood Fence
- Aluminum or Metal Fence
- Landscaped
- Interior Lot
- Level Lot
- Sprinkler System
- Back Yard
HOA Fees
- $50 Monthly HOA Fees
Parking
- 3 Car Attached Garage
- Side Facing Garage
- Garage Door Opener
- Driveway
Home Design
- Brick Exterior Construction
- Slab Foundation
- Shingle Roof
- Asphalt Roof
Interior Spaces
- 3,616 Sq Ft Home
- 1-Story Property
- Open Floorplan
- Woodwork
- Vaulted Ceiling
- Ceiling Fan
- Chandelier
- Fireplace With Gas Starter
- Bay Window
Kitchen
- Eat-In Kitchen
- Double Oven
- Gas Cooktop
- Microwave
- Dishwasher
- Kitchen Island
- Granite Countertops
- Disposal
Flooring
- Wood
- Carpet
- Stone
- Ceramic Tile
Bedrooms and Bathrooms
- 4 Bedrooms
- Walk-In Closet
Home Security
- Home Security System
- Fire and Smoke Detector
Outdoor Features
- Covered patio or porch
- Outdoor Kitchen
- Exterior Lighting
- Built-In Barbecue
- Rain Gutters
Schools
- Lake Country Elementary School
- Boswell High School
Utilities
- Forced Air Zoned Heating and Cooling System
- Heating System Uses Natural Gas
- Vented Exhaust Fan
- Gas Water Heater
- Water Purifier
- Water Softener
- High Speed Internet
- Cable TV Available
Listing and Financial Details
- Legal Lot and Block 4 / B
- Assessor Parcel Number 07029527
Community Details
Overview
- Association fees include management, ground maintenance
- The Waterfront Homeowners Association
- Waterfront Add Subdivision
Security
- Gated Community
Map
Home Values in the Area
Average Home Value in this Area
Tax History
| Year | Tax Paid | Tax Assessment Tax Assessment Total Assessment is a certain percentage of the fair market value that is determined by local assessors to be the total taxable value of land and additions on the property. | Land | Improvement |
|---|---|---|---|---|
| 2024 | $1,816 | $824,344 | $150,000 | $674,344 |
| 2023 | $16,055 | $824,802 | $105,000 | $719,802 |
| 2022 | $16,415 | $596,336 | $105,000 | $491,336 |
| 2021 | $15,533 | $542,870 | $105,000 | $437,870 |
| 2020 | $14,284 | $495,473 | $105,000 | $390,473 |
| 2019 | $14,615 | $497,293 | $105,000 | $392,293 |
| 2018 | $8,559 | $470,026 | $85,000 | $385,026 |
| 2017 | $14,373 | $475,765 | $70,000 | $405,765 |
| 2016 | $13,205 | $437,087 | $70,000 | $367,087 |
| 2015 | $8,581 | $409,600 | $70,000 | $339,600 |
| 2014 | $8,581 | $409,600 | $70,000 | $339,600 |
Property History
| Date | Event | Price | Change | Sq Ft Price |
|---|---|---|---|---|
| 06/05/2025 06/05/25 | Price Changed | $740,000 | -1.3% | $205 / Sq Ft |
| 04/16/2025 04/16/25 | For Sale | $750,000 | +21.2% | $207 / Sq Ft |
| 08/05/2021 08/05/21 | Sold | -- | -- | -- |
| 07/02/2021 07/02/21 | For Sale | $619,000 | 0.0% | $171 / Sq Ft |
| 06/23/2021 06/23/21 | Pending | -- | -- | -- |
| 06/14/2021 06/14/21 | For Sale | $619,000 | +18.1% | $171 / Sq Ft |
| 09/20/2018 09/20/18 | Sold | -- | -- | -- |
| 08/21/2018 08/21/18 | Pending | -- | -- | -- |
| 07/16/2018 07/16/18 | For Sale | $524,000 | -- | $145 / Sq Ft |
Purchase History
| Date | Type | Sale Price | Title Company |
|---|---|---|---|
| Vendors Lien | -- | Rattikin Title Southwest | |
| Vendors Lien | -- | Fidelity National Title | |
| Interfamily Deed Transfer | -- | None Available | |
| Vendors Lien | -- | Providence Title | |
| Warranty Deed | -- | American Title | |
| Vendors Lien | -- | -- |
Mortgage History
| Date | Status | Loan Amount | Loan Type |
|---|---|---|---|
| Open | $619,000 | VA | |
| Previous Owner | $330,776 | New Conventional | |
| Previous Owner | $342,000 | New Conventional | |
| Previous Owner | $356,000 | New Conventional | |
| Previous Owner | $206,250 | No Value Available |
Similar Homes in the area
Source: North Texas Real Estate Information Systems (NTREIS)
MLS Number: 20905500
APN: 07029527
- 7428 Soaring Eagle Dr
- 8500 Waterfront Ct
- 6801 Lake Country Dr
- 8540 Waterfront Ct
- 8548 Waterfront Ct
- 8516 Sunset Cove Ct
- 8354 Sunset Cove Dr
- 8401 Sunset Cove Dr
- 7400 Soaring Eagle Dr
- 8404 Sunset Cove Dr
- 8521 Woodlake Cir
- 7505 Gleneagles Way
- 8541 Woodlake Cir
- 7508 Gleneagles Way
- 8421 Crosswind Dr
- 7124 Brancher Rd
- 7301 Saker St
- 8536 Lake Country Dr
- 4208 Shore Front Dr
- 6904 Lanner Ln
- 8341 Crosswind Dr
- 7213 Mantle Ridge Dr
- 7905 Skylake Dr
- 8434 Golf Club Cir
- 7625 Quail Ridge St
- 7100 Brekenridge Dr
- 6925 Cattle Dr
- 8301 Boat Club Rd
- 6609 Chalk River Dr
- 7104 Top Rail Run
- 10004 Plumfield Dr
- 7304 Vista Cliff Dr
- 9061 Quarry Hill Ct
- 7137 9th Hole Dr
- 7173 9th Hole Dr
- 8200 Sambar Deer Dr
- 6308 Spring Buck Run
- 7609 Captain Ln
- 7617 Captain Ln
- 6300 Blacksmith Ave
