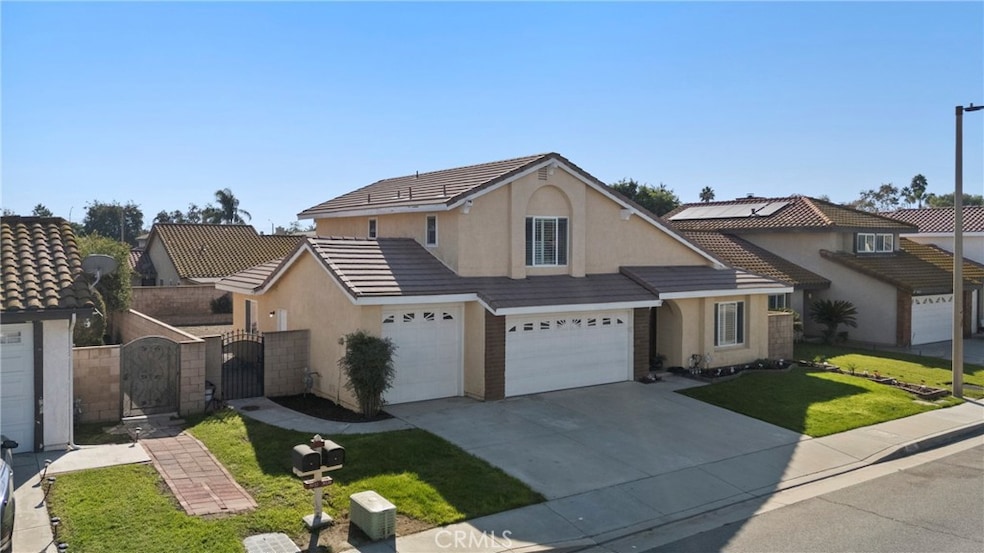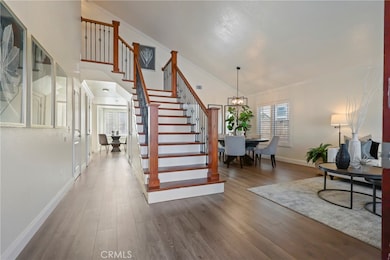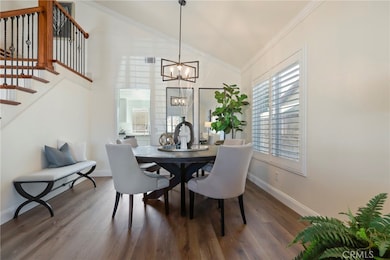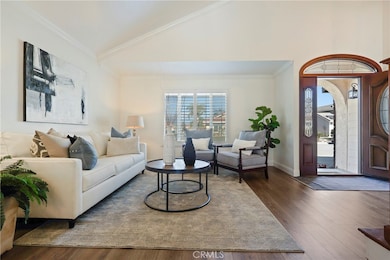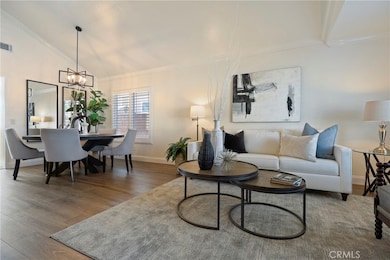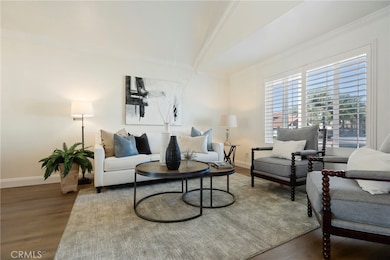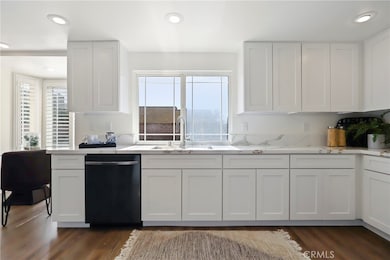3926 American River Rd Ontario, CA 91761
Ontario Ranch NeighborhoodEstimated payment $3,697/month
Highlights
- Very Popular Property
- Updated Kitchen
- Vaulted Ceiling
- In Ground Pool
- Open Floorplan
- Wood Flooring
About This Home
Don’t miss this beautifully upgraded 3-bed 2.5-bath East Creekside Ontario home! Features a living room with high ceilings, spacious family room with direct backyard access, custom wood flooring upstairs, woodgrain vinyl downstairs, dual-pane windows and a large 3 car garage. Brand-new fully remodeled kitchen with quartz countertops, stainless steel appliances, and soft-close drawers. Large kitchen window looks out to the expansive backyard. Vaulted ceilings and central AC/heat. Low HOA with pools, hot tub, tennis, volleyball, playgrounds, and walking paths. Ideally located just minutes from Ontario Airport, Ontario Mills, dining, and the soon-to-open Ontario Regional Sports Complex, a 200-acre, world-class destination featuring a 6,000-seat minor-league baseball stadium, tournament-grade athletic fields, aquatics and training facilities, restaurants, retail, and recreation, bringing energy, entertainment, and lasting value to the community.
Listing Agent
Douglas Elliman Of California Brokerage Phone: 714-322-2201 License #01982421 Listed on: 11/11/2025

Home Details
Home Type
- Single Family
Est. Annual Taxes
- $2,424
Year Built
- Built in 1986
Lot Details
- 6,500 Sq Ft Lot
- Block Wall Fence
- Level Lot
- Sprinkler System
- Back and Front Yard
- Density is up to 1 Unit/Acre
HOA Fees
- $79 Monthly HOA Fees
Parking
- 3 Car Attached Garage
Home Design
- Entry on the 1st floor
- Planned Development
- Concrete Roof
Interior Spaces
- 1,490 Sq Ft Home
- 2-Story Property
- Open Floorplan
- Crown Molding
- Vaulted Ceiling
- Double Pane Windows
- Sliding Doors
- Family Room Off Kitchen
- Living Room
- Wood Flooring
- Attic Fan
Kitchen
- Updated Kitchen
- Open to Family Room
- Eat-In Kitchen
- Gas Oven
- Gas Cooktop
- Range Hood
- Dishwasher
- Quartz Countertops
- Self-Closing Drawers and Cabinet Doors
Bedrooms and Bathrooms
- 3 Bedrooms
- All Upper Level Bedrooms
- Bathtub with Shower
- Walk-in Shower
- Exhaust Fan In Bathroom
Laundry
- Laundry Room
- Laundry in Garage
- Dryer
- Washer
Pool
- In Ground Pool
- In Ground Spa
Outdoor Features
- Concrete Porch or Patio
Schools
- Chaffey High School
Utilities
- Central Heating and Cooling System
- Gas Water Heater
- Central Water Heater
Listing and Financial Details
- Tax Lot 20
- Tax Tract Number 12557
- Assessor Parcel Number 1083491750000
- $141 per year additional tax assessments
Community Details
Overview
- East Creekside Association, Phone Number (909) 923-2924
- Vintage Management HOA
Amenities
- Picnic Area
Recreation
- Tennis Courts
- Community Playground
- Community Pool
- Community Spa
- Park
Map
Home Values in the Area
Average Home Value in this Area
Tax History
| Year | Tax Paid | Tax Assessment Tax Assessment Total Assessment is a certain percentage of the fair market value that is determined by local assessors to be the total taxable value of land and additions on the property. | Land | Improvement |
|---|---|---|---|---|
| 2025 | $2,424 | $239,949 | $68,334 | $171,615 |
| 2024 | $2,424 | $235,244 | $66,994 | $168,250 |
| 2023 | $2,367 | $230,631 | $65,680 | $164,951 |
| 2022 | $2,323 | $226,109 | $64,392 | $161,717 |
| 2021 | $2,301 | $221,675 | $63,129 | $158,546 |
| 2020 | $2,259 | $219,402 | $62,482 | $156,920 |
| 2019 | $2,246 | $215,100 | $61,257 | $153,843 |
| 2018 | $2,188 | $210,882 | $60,056 | $150,826 |
| 2017 | $2,106 | $206,747 | $58,878 | $147,869 |
| 2016 | $2,077 | $202,694 | $57,724 | $144,970 |
| 2015 | $2,067 | $199,649 | $56,857 | $142,792 |
| 2014 | $2,003 | $195,738 | $55,743 | $139,995 |
Property History
| Date | Event | Price | List to Sale | Price per Sq Ft |
|---|---|---|---|---|
| 11/11/2025 11/11/25 | For Sale | $648,000 | -- | $435 / Sq Ft |
Purchase History
| Date | Type | Sale Price | Title Company |
|---|---|---|---|
| Interfamily Deed Transfer | -- | None Available | |
| Interfamily Deed Transfer | -- | None Available | |
| Interfamily Deed Transfer | -- | None Available | |
| Interfamily Deed Transfer | -- | Stewart Title Guaranty | |
| Interfamily Deed Transfer | -- | Stewart Title Company | |
| Interfamily Deed Transfer | -- | Stewart Title Company | |
| Interfamily Deed Transfer | -- | Old Republic Title Company | |
| Interfamily Deed Transfer | -- | Stewart Title | |
| Interfamily Deed Transfer | -- | -- |
Mortgage History
| Date | Status | Loan Amount | Loan Type |
|---|---|---|---|
| Closed | $20,000 | Credit Line Revolving | |
| Closed | $155,650 | New Conventional | |
| Closed | $63,500 | No Value Available |
Source: California Regional Multiple Listing Service (CRMLS)
MLS Number: NP25246571
APN: 1083-491-75
- 2882 Butte Creek Place
- 3979 E Tulane Way
- 4077 E Groveland Dr
- 3985 E Heritage Ln
- 3203 S Edenglen Paseo Unit B
- 3702 Oak Creek Dr Unit H
- 3653 Oak Creek Dr Unit E
- 3647 Oak Creek Dr Unit C
- 3639 Country Oaks Loop Unit F
- 3635 Oak Creek Dr
- 3636 Oak Creek Dr Unit B
- 3342 S Lafayette Paseo Unit 104
- 3372 S Lafayette Paseo Unit 107
- 3342 S Lafayette Paseo
- 3627 Oak Creek Dr Unit F
- 3933 E Kenyon Paseo Unit 80
- 3933 E Kenyon Paseo
- 3927 E Kenyon Paseo
- 3935 E Kenyon Paseo
- 3927 E Kenyon Paseo Unit 83
- 3901 San Lorenzo River Rd
- 3967 San Lorenzo River Rd
- 3703 Country Oaks Loop Unit B
- 3364 Honeybrook Way
- 3620 S Allston Paseo
- 2414 S Woodlark Dr
- 3472 E Emerald Dr
- 3691 E Moonlight St Unit 74
- 3931 S Merryvale Way
- 3971 Somerston Way
- 4224 S Crisanta Privado
- 3973 Trinitas Way
- 4252 E Sage Paseo Unit 132
- 3310 E Yountville Dr Unit 3
- 3303 S Archibald Ave
- 3937 E Carmel Privado
- 4216 S Hummingbird Paseo
- 3230 E Yountville Dr
- 3906 E Coronado Privado
- 2550 E Riverside Dr
