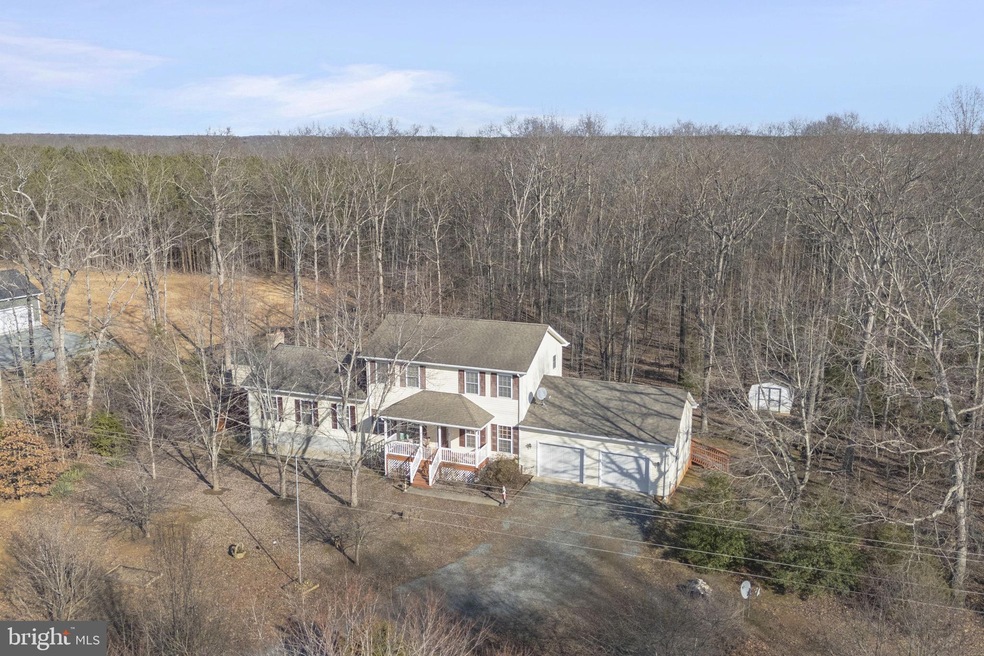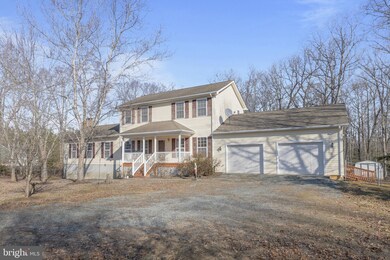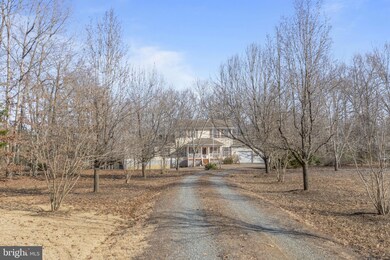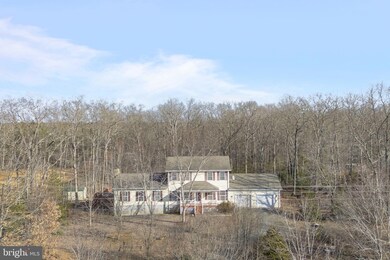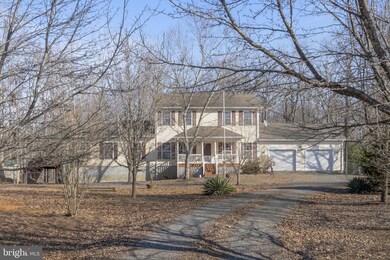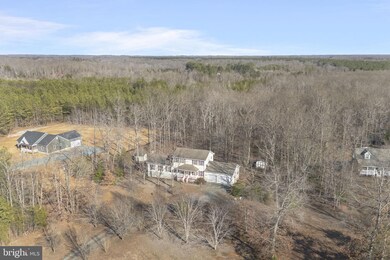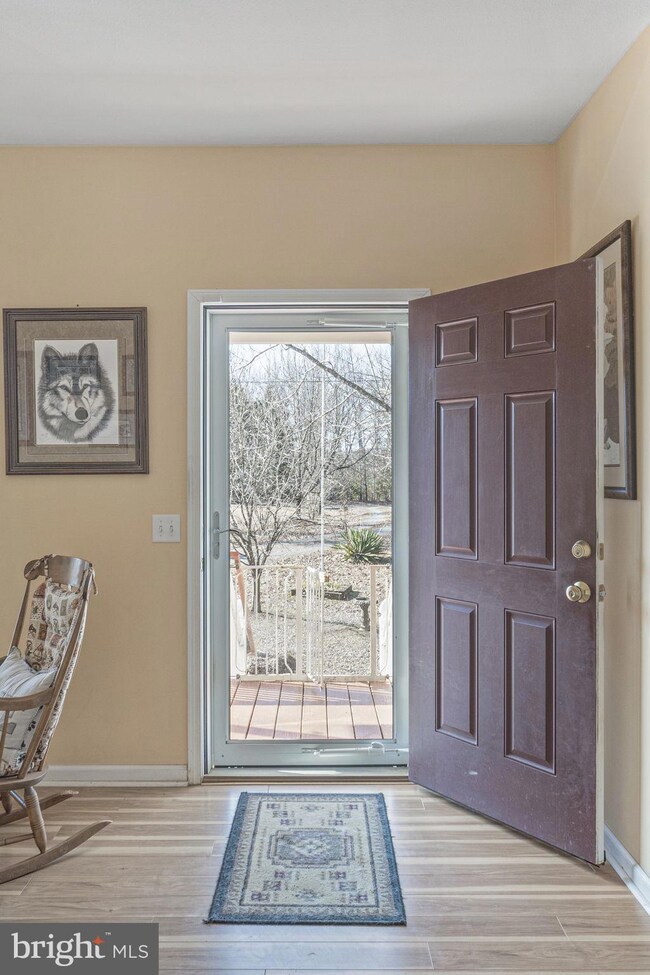
3926 Byrd Mill Rd Louisa, VA 23093
Highlights
- View of Trees or Woods
- Colonial Architecture
- Backs to Trees or Woods
- Moss-Nuckols Elementary School Rated A-
- Deck
- Wood Flooring
About This Home
As of April 2025Welcome to the County of Louisa . This Spacious home offers 3,888 square feet , 3 bedroom 2 full bath 1 half bath. There is a room that can be used on main level as a bedroom if needed . It is currently used as a office. The kitchen is large and has room for eat in kitchen and has a separate dining area .There is a wood burning fireplace in family room and in basement . Endless possibilities with Full Unfinished walkout basement .The Back yard is Fully fenced with 3.07 level acres and a 2 Car oversized attached garage . The Whole House Generator will come in handy if there is a power outage . This Property is located a short distance to town of Louisa, close to Interstate 64 , Zion crossroads, Charlottesville, Richmond and surrounding counties . This Home is ready for you to make it your Own! Property is shown by appointment only .Make your appointment today!!!
Last Agent to Sell the Property
Montague, Miller & Company License #0225181857 Listed on: 02/07/2025
Home Details
Home Type
- Single Family
Est. Annual Taxes
- $2,369
Year Built
- Built in 2004
Lot Details
- 3.07 Acre Lot
- Property is Fully Fenced
- Chain Link Fence
- Level Lot
- Backs to Trees or Woods
- Property is in good condition
- Property is zoned A2, AGRICULTURAL GENERAL
Parking
- 2 Car Attached Garage
- Oversized Parking
- Front Facing Garage
- Gravel Driveway
Home Design
- Colonial Architecture
- Block Foundation
- Composition Roof
- Vinyl Siding
Interior Spaces
- Property has 2 Levels
- Ceiling Fan
- 2 Fireplaces
- Wood Burning Fireplace
- Window Treatments
- Combination Kitchen and Dining Room
- Views of Woods
- Laundry on main level
Kitchen
- Breakfast Area or Nook
- Eat-In Kitchen
- Kitchen Island
Flooring
- Wood
- Carpet
Bedrooms and Bathrooms
- 3 Bedrooms
- Walk-In Closet
Unfinished Basement
- Heated Basement
- Walk-Out Basement
- Connecting Stairway
- Interior Basement Entry
- Basement Windows
Outdoor Features
- Deck
- Shed
Schools
- Moss-Nuckols Elementary School
- Louisa Middle School
- Louisa High School
Utilities
- Central Air
- Heat Pump System
- Well
- Electric Water Heater
- On Site Septic
Community Details
- No Home Owners Association
Listing and Financial Details
- Tax Lot 6
- Assessor Parcel Number 38 26 6
Ownership History
Purchase Details
Home Financials for this Owner
Home Financials are based on the most recent Mortgage that was taken out on this home.Similar Homes in Louisa, VA
Home Values in the Area
Average Home Value in this Area
Purchase History
| Date | Type | Sale Price | Title Company |
|---|---|---|---|
| Deed | $449,000 | Louisa Title |
Mortgage History
| Date | Status | Loan Amount | Loan Type |
|---|---|---|---|
| Open | $453,826 | New Conventional | |
| Previous Owner | $179,100 | Credit Line Revolving |
Property History
| Date | Event | Price | Change | Sq Ft Price |
|---|---|---|---|---|
| 04/11/2025 04/11/25 | Sold | $449,000 | 0.0% | $191 / Sq Ft |
| 03/16/2025 03/16/25 | Pending | -- | -- | -- |
| 02/07/2025 02/07/25 | For Sale | $449,000 | -- | $191 / Sq Ft |
Tax History Compared to Growth
Tax History
| Year | Tax Paid | Tax Assessment Tax Assessment Total Assessment is a certain percentage of the fair market value that is determined by local assessors to be the total taxable value of land and additions on the property. | Land | Improvement |
|---|---|---|---|---|
| 2024 | $2,835 | $393,800 | $44,100 | $349,700 |
| 2023 | $2,529 | $369,800 | $40,300 | $329,500 |
| 2022 | $2,369 | $329,000 | $37,800 | $291,200 |
| 2021 | $1,540 | $293,800 | $35,300 | $258,500 |
| 2020 | $2,002 | $278,000 | $35,300 | $242,700 |
| 2019 | $1,934 | $268,600 | $35,300 | $233,300 |
| 2018 | $1,865 | $259,000 | $35,300 | $223,700 |
| 2017 | $1,736 | $249,700 | $34,100 | $215,600 |
| 2016 | $1,736 | $241,100 | $34,100 | $207,000 |
| 2015 | $1,673 | $232,400 | $34,100 | $198,300 |
| 2013 | -- | $214,400 | $35,300 | $179,100 |
Agents Affiliated with this Home
-
Missy Garrison

Seller's Agent in 2025
Missy Garrison
Montague, Miller & Company
(540) 661-2353
146 Total Sales
-
datacorrect BrightMLS
d
Buyer's Agent in 2025
datacorrect BrightMLS
Non Subscribing Office
Map
Source: Bright MLS
MLS Number: VALA2007204
APN: 38-26-6
- Lot 3 Lake Ruth Ann Rd
- Lot 6 Lake Ruth Ann Rd
- lot 124 Byrd Mill Rd
- lot 124 Byrd Mill Rd Unit 124
- 45 Bacon Bit Ln
- 115 Bacon Bit Ln
- 0 Tisdale Rd Unit 2430338
- 188 Byrd Point Ln
- 560 Amick Rd Unit Amick B
- 2671 Waldrop Church Rd
- 575 Amick Rd Unit Amick C
- 494 Amick Rd Unit Amick A
- 0 Walton Rd Unit 2513760
- 2888 Waldrop Church Rd
- lot 84 Poindexter Rd
- lot 84 Poindexter Rd Unit 84
- 0 Amick Rd Unit AW3 663574
- 0 Amick Rd Unit AW2 663563
- 1604 E Jack Jouett Rd Unit EJJ
- 3535 E Jack Jouett Rd
