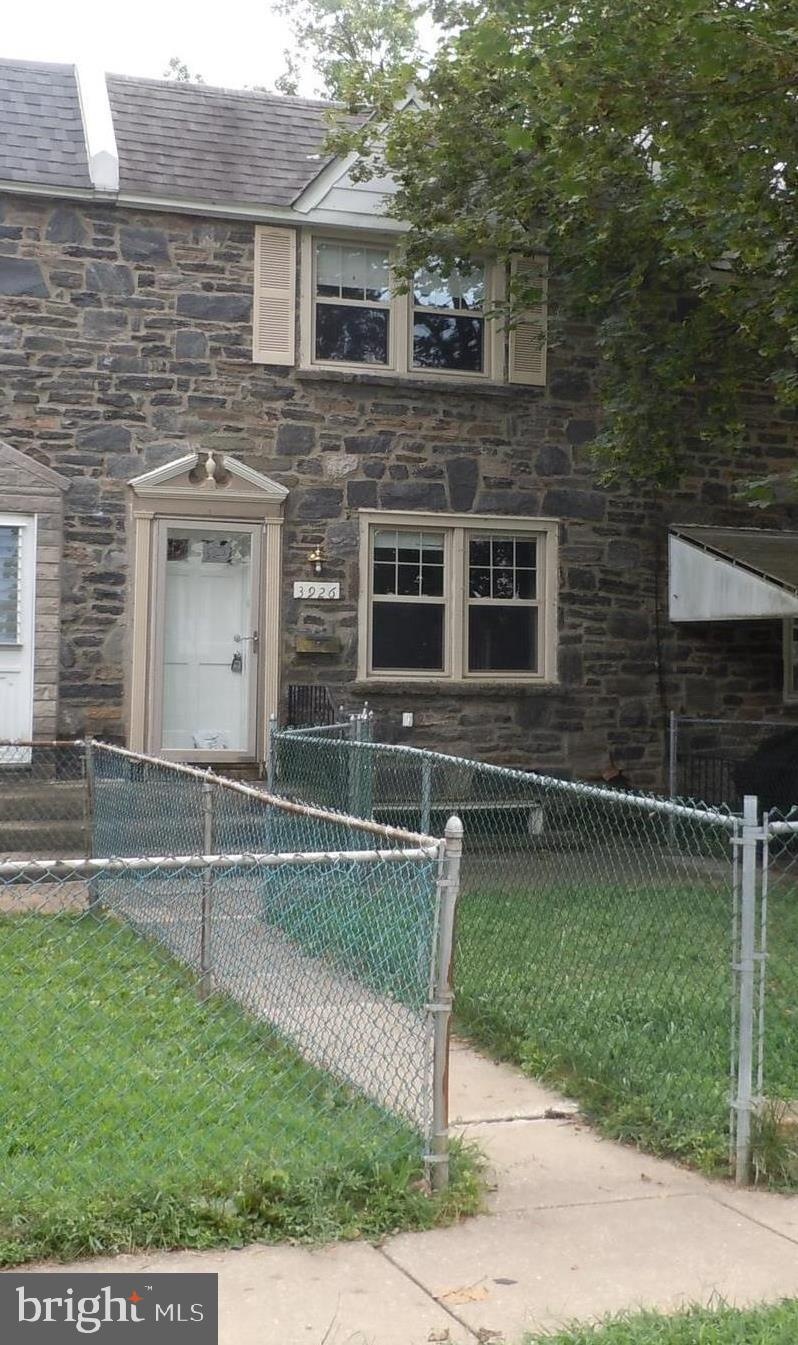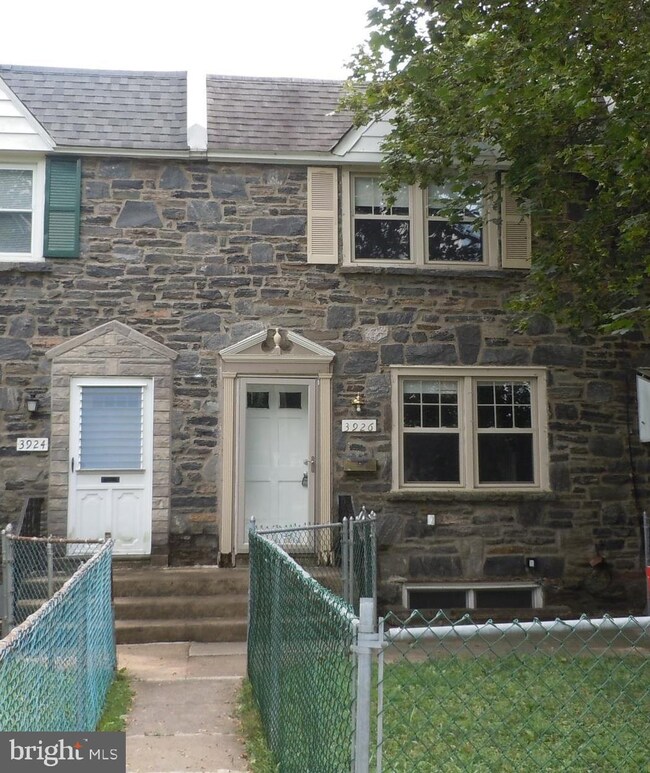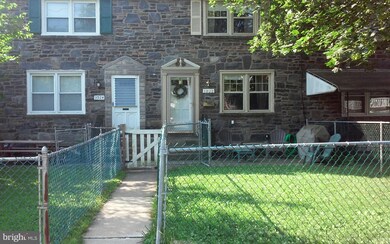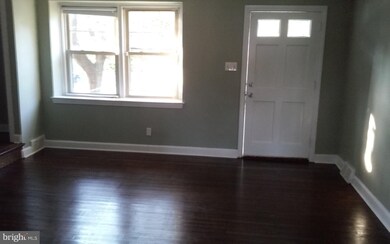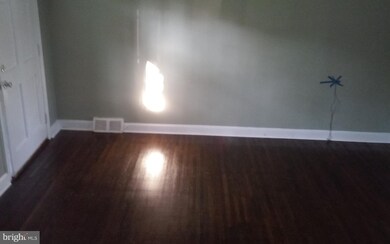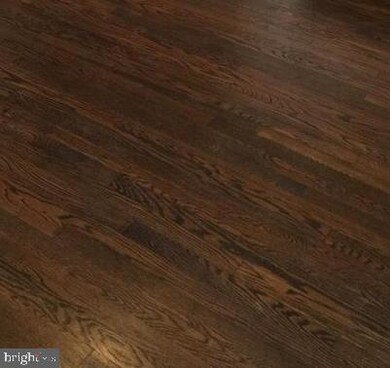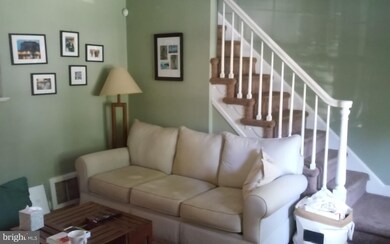
3926 Dennison Ave Drexel Hill, PA 19026
Kellyville-Oakview NeighborhoodEstimated Value: $229,368 - $235,000
Highlights
- Open Floorplan
- 4-minute walk to Creek Road
- No HOA
- Straight Thru Architecture
- Wood Flooring
- Living Room
About This Home
As of November 2019Move In Ready. Seller Assist Available. Refinished Hardwood Floors Remodeled and extremely well maintained Stone Front. Stone exteriors offer long term advantages to a homeowner. Stone Front. Imagine costs to build today. We may consider the qualified candidate for a lease to own arrangement. You have to have a favorable credit score to do a lease to own. Front area provides fenced in yard with a paver patio. Majority of Windows are new. The mechanicals such as Heater, Air Conditioning Unit are in fine shape. The open concept Kitchen/Dining Room provides a well lit and cheery atmosphere throughout the downstairs. . The first floor has hardwood floors with jacobean finish. It has a nice size living Room with shadow boxes on either side of adjacent Dining Room entrance way for "Knick Knacks" and leads to a Combination open Floor Plan Kitchen/Chair Railed Dining Room with recessed lighting in both areas of Dining Room/Kitchen. Ceiling Fan in Dining Room Helps cool down when needed. Plenty of open space if you desire to place an island. The Kitchen as designed provides abundant modern taste full soft close cabinets with abundant under cabinet outlets for individual small appliances, cable hook up for Kitchen TV and includes Stainless Steel Hotpoint Refrigerator, Hotpoint Electric Range/Microwave and Dishwasher. Granite back splash and Counter tops. Cabinets frame a modern Sink with Koehler fixtures, double sink and a Window here gives a touch of natural light to this simply fantastic looking kitchen with tiled floors. cabinet has glass panes to give view of its contents much like a China closet. Hardwood floors upstairs as well, The upstairs has a Master Bedroom with closet, 2 added bedrooms, and freshened bath . The basement adds comfortable living area with a partial bath, wood style floors and a laundry area. This is perfect for entertaining. Off the finished basement area a half Bath and you have an area for storage in the built-out garage area and the mechanical's are separate from the downstairs living area. There is a programmable thermostat upstairs in Dining Room. Exterior front and Back pointing is in excellent condition.The rear has a small yard and double dounspout to prevent clogging. The front yard is perfect for family pet or that outdoor cookout. This is a fabulous home ready for immediate occupancy and offers convenience to Septa Transportation, shopping and schools. Compare to renting at $1500. Per Month.
Last Listed By
Long & Foster Real Estate, Inc. License #RS140968A Listed on: 08/16/2019

Townhouse Details
Home Type
- Townhome
Year Built
- Built in 1946 | Remodeled in 2007
Lot Details
- 1,481 Sq Ft Lot
- Lot Dimensions are 18.00 x 89.00
Parking
- Driveway
Home Design
- Straight Thru Architecture
- Flat Roof Shape
- Brick Exterior Construction
- Stone Siding
Interior Spaces
- 1,152 Sq Ft Home
- Property has 2 Levels
- Open Floorplan
- Ceiling Fan
- Recessed Lighting
- Living Room
- Dining Room
- Storage Room
- Laundry Room
- Utility Room
- Wood Flooring
- Basement
Bedrooms and Bathrooms
- 3 Bedrooms
Utilities
- Forced Air Heating and Cooling System
- Cooling System Utilizes Natural Gas
Listing and Financial Details
- Tax Lot 221-000
- Assessor Parcel Number 16-13-01673-00
Community Details
Overview
- No Home Owners Association
- Drexel Hill Subdivision
Pet Policy
- No Pets Allowed
Ownership History
Purchase Details
Home Financials for this Owner
Home Financials are based on the most recent Mortgage that was taken out on this home.Purchase Details
Home Financials for this Owner
Home Financials are based on the most recent Mortgage that was taken out on this home.Similar Homes in the area
Home Values in the Area
Average Home Value in this Area
Purchase History
| Date | Buyer | Sale Price | Title Company |
|---|---|---|---|
| Burkett Gwendolyn A | $155,000 | Sage Premier Settlements | |
| Marconi Derna | $147,600 | None Available |
Mortgage History
| Date | Status | Borrower | Loan Amount |
|---|---|---|---|
| Open | Burkett Gwendolyn A | $534,000 | |
| Closed | Burkett Gwendolyn A | $152,192 | |
| Previous Owner | Marconi Derna | $34,212 | |
| Previous Owner | Marconi Derna | $156,695 | |
| Previous Owner | Marconi Derna | $118,080 |
Property History
| Date | Event | Price | Change | Sq Ft Price |
|---|---|---|---|---|
| 11/15/2019 11/15/19 | Sold | $155,000 | 0.0% | $135 / Sq Ft |
| 10/05/2019 10/05/19 | Pending | -- | -- | -- |
| 10/05/2019 10/05/19 | For Sale | $155,000 | 0.0% | $135 / Sq Ft |
| 10/03/2019 10/03/19 | Off Market | $155,000 | -- | -- |
| 09/15/2019 09/15/19 | For Sale | $155,000 | 0.0% | $135 / Sq Ft |
| 09/13/2019 09/13/19 | Off Market | $155,000 | -- | -- |
| 09/12/2019 09/12/19 | Price Changed | $155,000 | +0.1% | $135 / Sq Ft |
| 09/09/2019 09/09/19 | For Sale | $154,900 | -0.1% | $134 / Sq Ft |
| 09/06/2019 09/06/19 | Off Market | $155,000 | -- | -- |
| 08/16/2019 08/16/19 | For Sale | $155,000 | -- | $135 / Sq Ft |
Tax History Compared to Growth
Tax History
| Year | Tax Paid | Tax Assessment Tax Assessment Total Assessment is a certain percentage of the fair market value that is determined by local assessors to be the total taxable value of land and additions on the property. | Land | Improvement |
|---|---|---|---|---|
| 2024 | $4,981 | $117,780 | $26,390 | $91,390 |
| 2023 | $4,934 | $117,780 | $26,390 | $91,390 |
| 2022 | $4,801 | $117,780 | $26,390 | $91,390 |
| 2021 | $6,474 | $117,780 | $26,390 | $91,390 |
| 2020 | $4,869 | $75,270 | $26,390 | $48,880 |
| 2019 | $4,783 | $75,270 | $26,390 | $48,880 |
| 2018 | $4,728 | $75,270 | $0 | $0 |
| 2017 | $4,605 | $75,270 | $0 | $0 |
| 2016 | $413 | $75,270 | $0 | $0 |
| 2015 | $413 | $75,270 | $0 | $0 |
| 2014 | $413 | $75,270 | $0 | $0 |
Agents Affiliated with this Home
-
Norman Barnes

Seller's Agent in 2019
Norman Barnes
Long & Foster
(484) 632-4190
42 Total Sales
-
Sharon O'Hagan

Seller Co-Listing Agent in 2019
Sharon O'Hagan
Long & Foster
(484) 603-8004
47 Total Sales
Map
Source: Bright MLS
MLS Number: PADE497304
APN: 16-13-01673-00
- 3951 Stratford Rd
- 50 Blanchard Rd
- 60 Blanchard Rd
- 28 N Glenwood Ave
- 132 Blanchard Rd
- 234 E Broadway Ave
- 3817 Berkley Ave
- 4022 Evans Ln
- 117 E Washington Ave
- 120 N Diamond St
- 519 E Broadway Ave
- 222 Holly St
- 228 Burmont Rd
- 377 E Madison Ave
- 241 Blanchard Rd
- 223 Blythe Ave
- 298 Bryn Mawr Ave
- 607 E Broadway Ave
- 47 E Madison Ave
- 3419 Brunswick Ave
- 3926 Dennison Ave
- 3924 Dennison Ave
- 3928 Dennison Ave
- 3930 Dennison Ave
- 3922 Dennison Ave
- 3932 Dennison Ave
- 98 Barbara Rd
- 3934 Dennison Ave
- 96 Barbara Rd
- 3936 Dennison Ave
- 3947 Dennison Ave
- 94 Barbara Rd
- 3920 Dennison Ave
- 92 Barbara Rd
- 90 Barbara Rd
- 3935 Dennison Ave
- 3918 Dennison Ave
- 97 Barbara Rd
- 3937 Dennison Ave
- 3946 Dennison Ave
