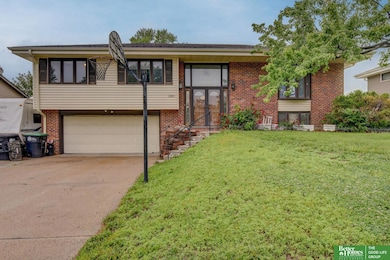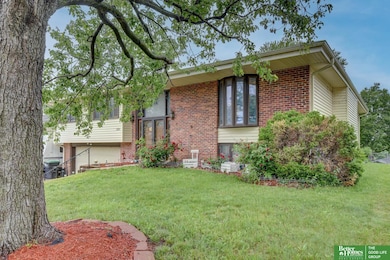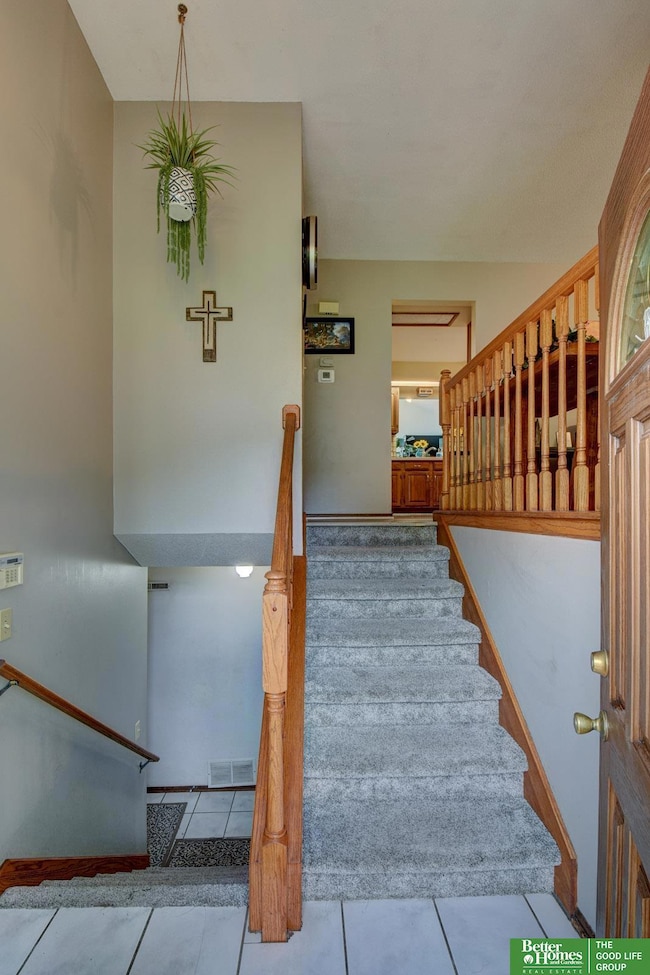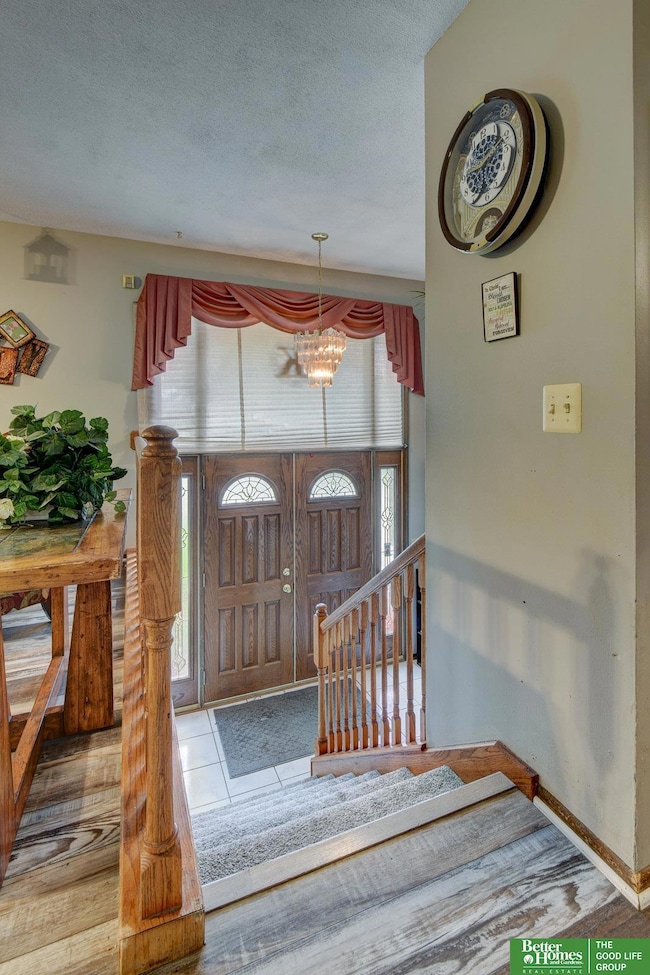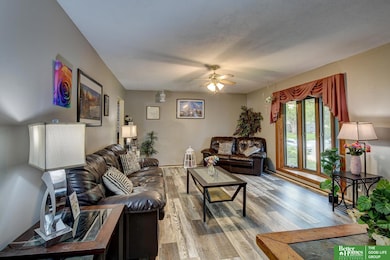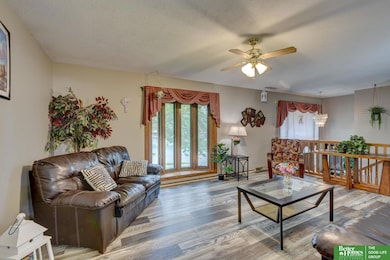
3926 N 94th St Omaha, NE 68134
Maple Village NeighborhoodEstimated payment $2,297/month
Highlights
- Popular Property
- Deck
- No HOA
- Spa
- Main Floor Bedroom
- 2 Car Attached Garage
About This Home
Come inside & see all of the lovely space to enjoy, with 2370 sq ft on the main floor you will have room to roam! Outside you are greeted by the inviting double front door entry, inside you will be delighted to see the spacious living room & a kitchen filled with cabinets. Lots of kitchen storage & a sweet coffee bar area that is sure to please. Gather in the massive main floor great room w/vaulted ceilings & large windows. Primary bedrm is spacious has a huge walk-in closet large, bath, walks out to the deck & has its own hot tub room. 3 other bedrms all on the main floor & 2 additional baths. LL is huge - spacious rec rm, 2 more non-conforming bdrms offer unlimited possibilities & bath. This home features zoned heating & cooling (both furnaces & A/C units new in 2022). Great room has a mini split new in 2023. There is also a storm shelter in lowest basement, 3rd driveway for extra parking. Spacious & sunny with plenty of room for entertaining! Enjoy your new home. AMA
Home Details
Home Type
- Single Family
Est. Annual Taxes
- $5,273
Year Built
- Built in 1968
Lot Details
- 10,080 Sq Ft Lot
- Lot Dimensions are 140 x 72
- Property is Fully Fenced
- Chain Link Fence
- Property is zoned 16' x 15'
Parking
- 2 Car Attached Garage
Home Design
- Split Level Home
- Brick Exterior Construction
- Block Foundation
- Composition Roof
- Vinyl Siding
Interior Spaces
- Ceiling height of 9 feet or more
- Ceiling Fan
- Sliding Doors
Kitchen
- Oven or Range
- Microwave
- Dishwasher
- Disposal
Flooring
- Wall to Wall Carpet
- Stone
- Ceramic Tile
- Luxury Vinyl Plank Tile
Bedrooms and Bathrooms
- 4 Bedrooms
- Main Floor Bedroom
- Walk-In Closet
Basement
- Walk-Out Basement
- Basement Windows
Outdoor Features
- Spa
- Deck
- Patio
Schools
- Dodge Elementary School
- Morton Middle School
- Burke High School
Utilities
- Forced Air Zoned Cooling and Heating System
- Heating System Uses Gas
Community Details
- No Home Owners Association
- Maple Village Subdivision
Listing and Financial Details
- Assessor Parcel Number 1711813506
Map
Home Values in the Area
Average Home Value in this Area
Tax History
| Year | Tax Paid | Tax Assessment Tax Assessment Total Assessment is a certain percentage of the fair market value that is determined by local assessors to be the total taxable value of land and additions on the property. | Land | Improvement |
|---|---|---|---|---|
| 2023 | $6,880 | $326,100 | $20,800 | $305,300 |
| 2022 | $5,403 | $253,100 | $20,800 | $232,300 |
| 2021 | $5,357 | $253,100 | $20,800 | $232,300 |
| 2020 | $4,530 | $211,600 | $20,800 | $190,800 |
| 2019 | $4,544 | $211,600 | $20,800 | $190,800 |
| 2018 | $4,838 | $225,000 | $20,800 | $204,200 |
| 2017 | $4,549 | $199,000 | $42,300 | $156,700 |
| 2016 | $4,549 | $212,000 | $21,400 | $190,600 |
| 2015 | $4,194 | $198,100 | $20,000 | $178,100 |
| 2014 | $4,194 | $198,100 | $20,000 | $178,100 |
Property History
| Date | Event | Price | Change | Sq Ft Price |
|---|---|---|---|---|
| 04/04/2022 04/04/22 | Sold | $330,000 | +15.8% | $111 / Sq Ft |
| 03/26/2022 03/26/22 | Pending | -- | -- | -- |
| 03/25/2022 03/25/22 | For Sale | $285,000 | -- | $96 / Sq Ft |
Purchase History
| Date | Type | Sale Price | Title Company |
|---|---|---|---|
| Warranty Deed | -- | Green Title & Escrow | |
| Quit Claim Deed | -- | None Listed On Document | |
| Quit Claim Deed | -- | -- |
Mortgage History
| Date | Status | Loan Amount | Loan Type |
|---|---|---|---|
| Open | $324,022 | FHA |
Similar Homes in the area
Source: Great Plains Regional MLS
MLS Number: 22514474
APN: 1181-3506-17
- 3926 N 94th St
- 9558 Taylor St
- 9412 Ames Ave
- 3906 N 97th St
- 9508 Emmet St
- 3904 Terrace Dr
- 4306 N 91st St
- 9478 Bedford Ave
- 3536 Parkview Dr
- 4705 N 95th St
- OMLB Tbd Dr
- 4723 N 96th St
- 9229 Tomahawk Blvd
- 9607 Spencer St
- 4313 N 101st St
- 4802 N 93rd St
- 3806 N 101st St
- 9605 Saratoga St
- 9141 Grand Ave
- 8816 Sprague Cir

