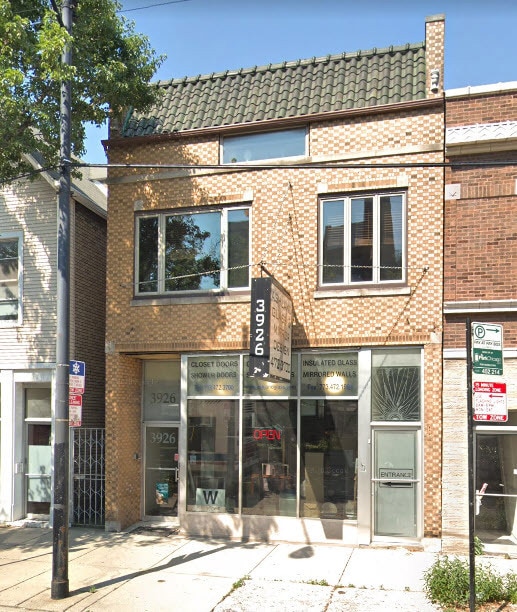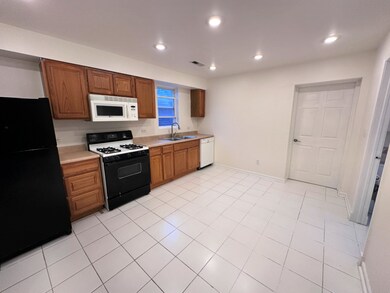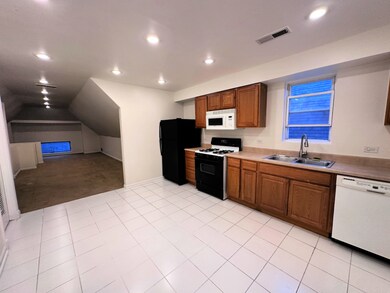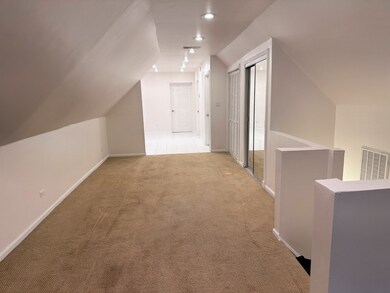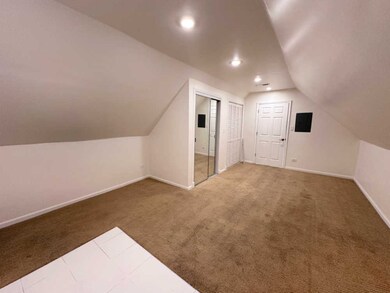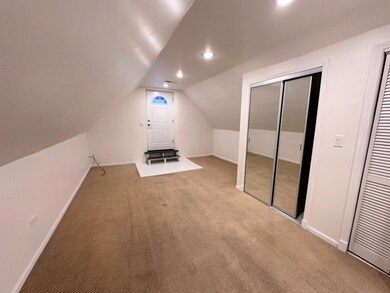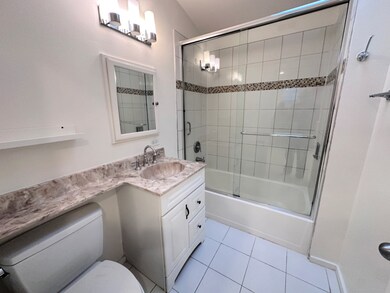3926 N Ashland Ave Unit 3 Chicago, IL 60613
Southport Corridor NeighborhoodHighlights
- Wood Flooring
- Sundeck
- Living Room
- Blaine Elementary School Rated A-
- Formal Dining Room
- Resident Manager or Management On Site
About This Home
Welcome to your new Lakeview apartment. Generous sized bedroom, super eat-in kitchen and living room along with a wonderful west facing deck, on the quiet side of the building. The spacious kitchen includes a dishwasher, fridge, stove and microwave with lots of room for a table. To ensure your comfort there is central heat and A/C. You're living in a Walker's Paradise - WalkScore of 90. Stroll out for dinner to a large variety of restaurants from Diners to Pubs including the entire Wrigleyville area. Take the Brown Line to Lincoln Square or downtown in minutes for a special night out. Don't miss out on the opportunity to make this exceptional apartment your new home. Contact us today to schedule a viewing and embark on a journey of unparalleled living!
Listing Agent
Five Star Realty Services Inc License #471018777 Listed on: 11/24/2025

Property Details
Home Type
- Multi-Family
Year Renovated
- 2015
Lot Details
- Lot Dimensions are 25x125
Home Design
- Property Attached
- Entry on the 2nd floor
- Brick Exterior Construction
Interior Spaces
- 900 Sq Ft Home
- 3-Story Property
- Family Room
- Living Room
- Formal Dining Room
Kitchen
- Range
- Microwave
- Dishwasher
Flooring
- Wood
- Ceramic Tile
Bedrooms and Bathrooms
- 1 Bedroom
- 1 Potential Bedroom
- 1 Full Bathroom
Laundry
- Laundry Room
- Dryer
- Washer
Utilities
- Central Air
- Heating System Uses Natural Gas
- Lake Michigan Water
Listing and Financial Details
- Property Available on 11/24/25
- Rent includes gas, electricity, heat, water, scavenger, exterior maintenance, snow removal
- 12 Month Lease Term
Community Details
Pet Policy
- No Pets Allowed
Additional Features
- Low-Rise Condominium
- Sundeck
- Resident Manager or Management On Site
Map
Source: Midwest Real Estate Data (MRED)
MLS Number: 12523302
- 1511 W Irving Park Rd Unit 1W
- 3835 N Ashland Ave Unit 1N
- 3814 N Greenview Ave Unit 1
- 3806 N Ashland Ave Unit 3N
- 1442 W Irving Park Rd
- 7635 1/2 N Greenview Ave Unit 1S
- 3853 N Janssen Ave
- 1426 W Irving Park Rd Unit 4
- 1431 W Cuyler Ave Unit 1S
- 3749 N Ashland Ave Unit 3S
- 3751 N Marshfield Ave
- 3752 N Janssen Ave
- 1714 W Grace St Unit 2W
- 1446 W Belle Plaine Ave
- 3735 N Greenview Ave
- 1722 W Belle Plaine Ave
- 1447 W Warner Ave Unit 3W
- 1801 W Larchmont Ave Unit 310
- 1801 W Larchmont Ave Unit 306
- 1317 W Byron St
- 4036 N Ashland Ave Unit 40-3W
- 4036 N Ashland Ave Unit E1
- 4038 N Ashland Ave
- 4038 N Ashland Ave
- 4040 N Ashland Ave Unit 3w
- 4040 N Ashland Ave
- 4040 N Ashland Ave
- 4040 N Ashland Ave
- 4040 N Ashland Ave Unit STD
- 4040 N Ashland Ave
- 4040 N Ashland Ave Unit 3X
- 3855 N Greenview Ave Unit 3S
- 4032 N Ashland Ave
- 4032 N Ashland Ave
- 4032 N Ashland Ave
- 4032 N Ashland Ave
- 3849 N Greenview Ave Unit 1S
- 4038 N Ashland Ave Unit S
- 3841 N Greenview Ave Unit 1W
- 4034 N Ashland Ave Unit 4034.5-W2
