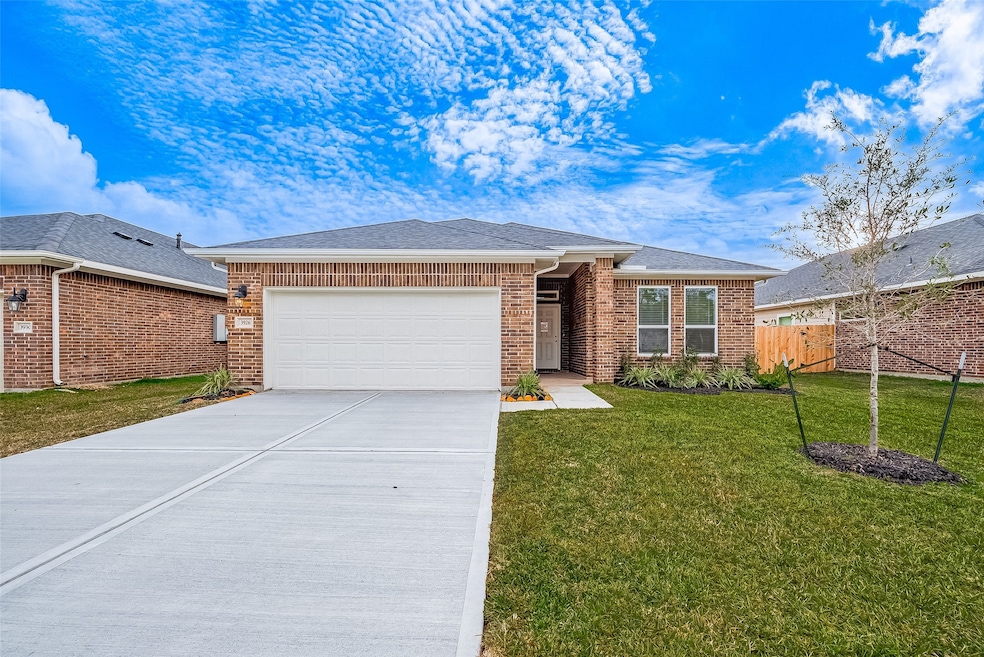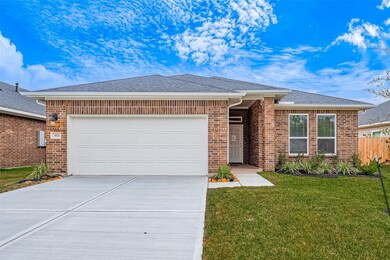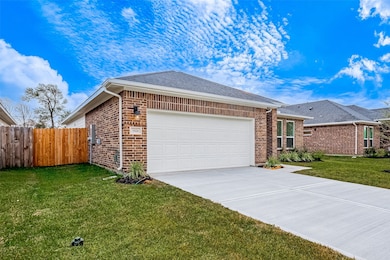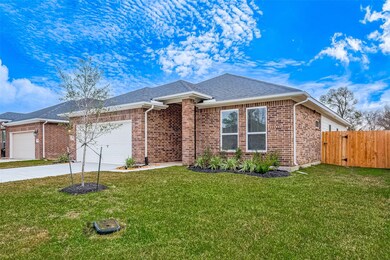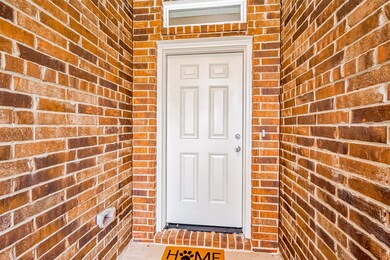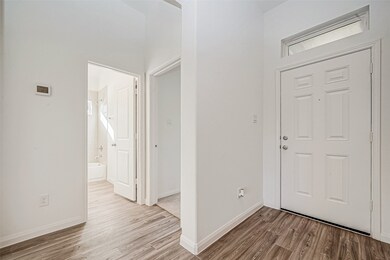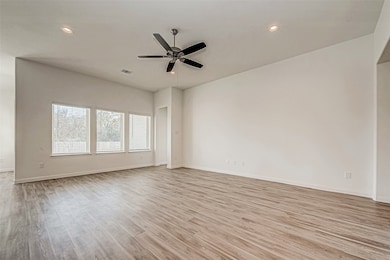3926 Sugardale St Baytown, TX 77521
Highlights
- Under Construction
- Deck
- High Ceiling
- Victoria Walker Elementary School Rated A-
- Traditional Architecture
- Granite Countertops
About This Home
This home boasts an open and inviting ambiance with distinct functional spaces. The ample windows in the breakfast and living areas, coupled with the 10-foot ceilings, contribute to the expansive and airy feel. The kitchen is particularly impressive, featuring 42-inch cabinets and granite countertops. The luxury vinyl flooring extends throughout the home, complemented by carpeting in the bedrooms. Additionally, the foam insulation ensures low utility costs. Furthermore, this home enjoys one of the most favorable tax rates in Baytown when compared to other newly constructed communities.
Home Details
Home Type
- Single Family
Est. Annual Taxes
- $1,440
Year Built
- Built in 2025 | Under Construction
Lot Details
- 5,460 Sq Ft Lot
- East Facing Home
- Back Yard Fenced
Parking
- 2 Car Attached Garage
Home Design
- Traditional Architecture
Interior Spaces
- 1,556 Sq Ft Home
- 1-Story Property
- High Ceiling
- Ceiling Fan
- Window Treatments
- Insulated Doors
- Formal Entry
- Washer and Electric Dryer Hookup
Kitchen
- Gas Oven
- Gas Cooktop
- Microwave
- Dishwasher
- Granite Countertops
- Disposal
Flooring
- Carpet
- Vinyl Plank
- Vinyl
Bedrooms and Bathrooms
- 3 Bedrooms
- 2 Full Bathrooms
Home Security
- Prewired Security
- Fire and Smoke Detector
Eco-Friendly Details
- Energy-Efficient Windows with Low Emissivity
- Energy-Efficient HVAC
- Energy-Efficient Lighting
- Energy-Efficient Insulation
- Energy-Efficient Doors
- Energy-Efficient Thermostat
Outdoor Features
- Deck
- Patio
Schools
- Stephen F. Austin Elementary School
- Cedar Bayou J H Middle School
- Sterling High School
Utilities
- Central Heating and Cooling System
- Heating System Uses Gas
- Programmable Thermostat
- Tankless Water Heater
Listing and Financial Details
- Property Available on 7/16/25
- 12 Month Lease Term
Community Details
Overview
- Goodwin And Company Association
- King Oaks Village Subdivision
Pet Policy
- Call for details about the types of pets allowed
- Pet Deposit Required
Map
Source: Houston Association of REALTORS®
MLS Number: 56449401
APN: 1473400010028
- 5603 Canary Terrace Ct
- 9014 Marbled Duck Dr
- 9022 Rose Pelican Ln
- 5626 Canary Terrace Ct
- 9014 Rose Pelican Ln
- 5607 Canary Terrace Ct
- 9022 Marbled Duck Dr
- 9026 Marbled Duck Dr
- 5627 Canary Terrace Ct
- 5631 Canary Terrace Ct
- 5630 Canary Terrace Ct
- 9031 Marbled Duck Dr
- 9030 Marbled Duck Dr
- 5615 Canary Terrace Ct
- 6018 Starling Dr
- 5822 Starling Dr
- 5818 Starling Dr
- 6019 Standpiper Loop
- 6026 Starling Dr
- 5830 Starling Dr
- 5823 Standpiper Loop
- 5922 Starling Dr
- 5818 Starling Dr
- 5830 Starling Dr
- 6026 Starling Dr
- 3919 Sugardale St
- 6900 N Main St
- 8111 Rosemary Dr
- 7906 Sesame St
- 8018 Sesame St
- 5914 Rosemary Cir
- 8006 Echinacea Dr
- 7619 Sarsaparilla Dr
- 7819 Adonis Ave
- 5214 Ginseng Dr
- 9006 Song Sparrow Way
- 6022 Standpiper Loop
- 6022 Standpiper Lp
- 5823 Standpiper Lp
- 6810 Hunters Trace Ln
