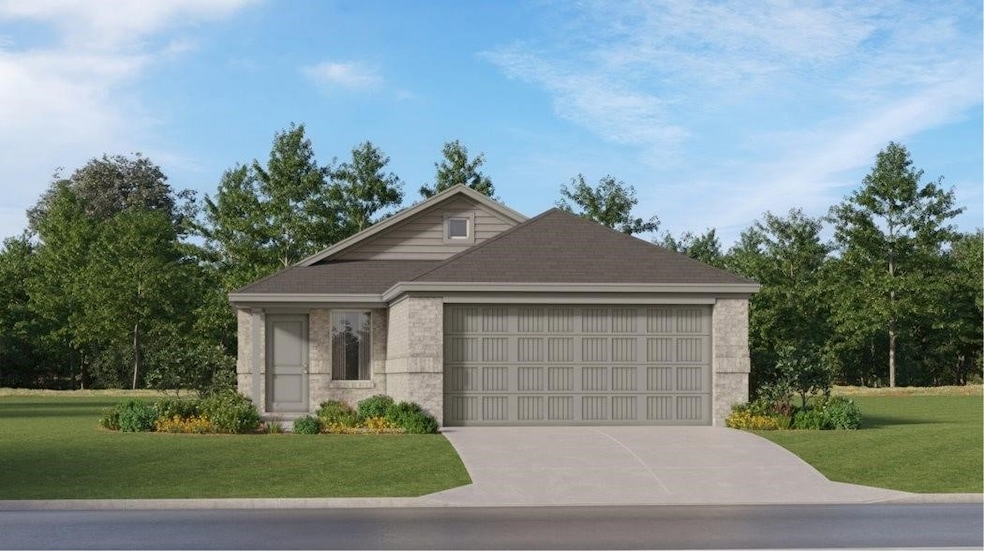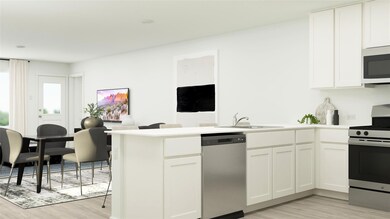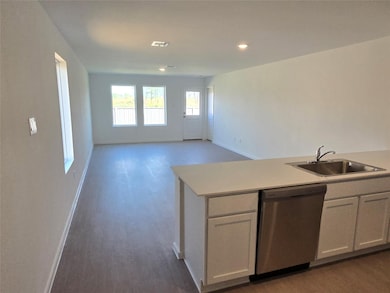5922 Starling Dr Baytown, TX 77521
Highlights
- New Construction
- 2 Car Attached Garage
- Central Heating and Cooling System
- Victoria Walker Elementary School Rated A-
About This Home
BRAND NEW HOME! Refrigerator, Washer & Dryer are INCLUDED! Step into this lovely, brand-new 3-bedroom, 2-bathroom home! It's the "Kitson" Plan from Lennar's Cottage Collection, located in the nice Pelly Place at Baytown Crossing. This one-story home has a big open living area, perfect for hanging out, with the kitchen, dining, and family room all connected. The main bedroom is quietly tucked away at the back, with its own private bathroom and a large closet. Two other comfortable bedrooms are along the side, great for family or guests.
Home Details
Home Type
- Single Family
Year Built
- Built in 2025 | New Construction
Parking
- 2 Car Attached Garage
Home Design
- 1,451 Sq Ft Home
Bedrooms and Bathrooms
- 3 Bedrooms
- 2 Full Bathrooms
Schools
- Victoria Walker Elementary School
- E F Green Junior Middle School
- Goose Creek Memorial High School
Utilities
- Central Heating and Cooling System
- Heating System Uses Gas
Listing and Financial Details
- Property Available on 7/11/25
- Long Term Lease
Community Details
Overview
- Acmi Association
- Pelly Place Subdivision
Pet Policy
- No Pets Allowed
Map
Source: Houston Association of REALTORS®
MLS Number: 27136069
- 3926 Sugardale St
- 3919 Sugardale St
- 6203 Waterlily Haven Way
- 6211 Waterlily Haven Way
- 6207 Waterlily Haven Way
- 5603 Canary Terrace Ct
- 9014 Marbled Duck Dr
- 9022 Rose Pelican Ln
- 5626 Canary Terrace Ct
- 9014 Rose Pelican Ln
- 5607 Canary Terrace Ct
- 9022 Marbled Duck Dr
- 9026 Marbled Duck Dr
- 5627 Canary Terrace Ct
- 5631 Canary Terrace Ct
- 5630 Canary Terrace Ct
- 9031 Marbled Duck Dr
- 9030 Marbled Duck Dr
- 5615 Canary Terrace Ct
- 6018 Starling Dr
- 3926 Sugardale St
- 3919 Sugardale St
- 5823 Standpiper Loop
- 5818 Starling Dr
- 5830 Starling Dr
- 6026 Starling Dr
- 6900 N Main St
- 8111 Rosemary Dr
- 7906 Sesame St
- 8018 Sesame St
- 5914 Rosemary Cir
- 8006 Echinacea Dr
- 7619 Sarsaparilla Dr
- 7819 Adonis Ave
- 5214 Ginseng Dr
- 9006 Song Sparrow Way
- 6022 Standpiper Loop
- 6022 Standpiper Lp
- 5823 Standpiper Lp
- 6810 Hunters Trace Ln







