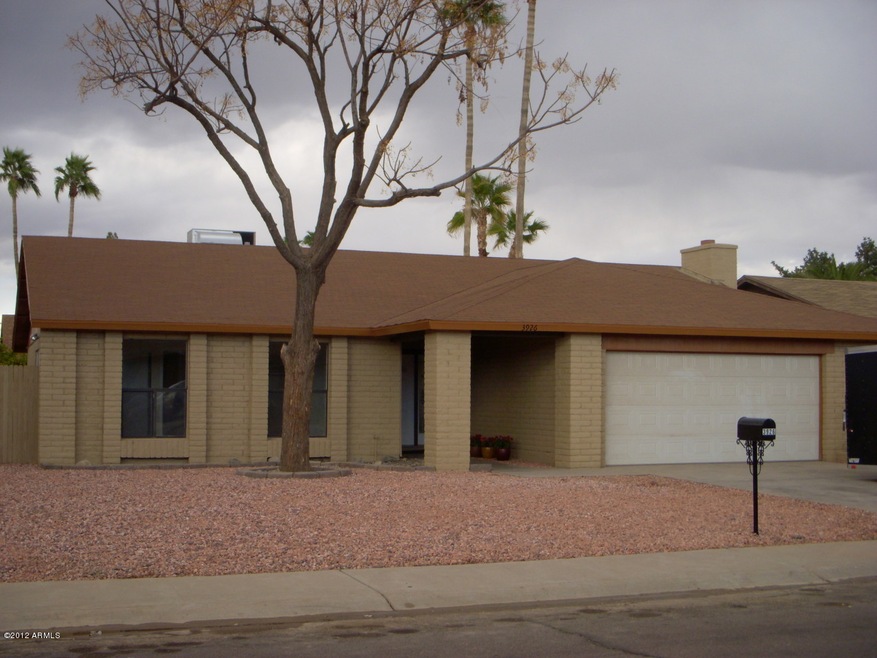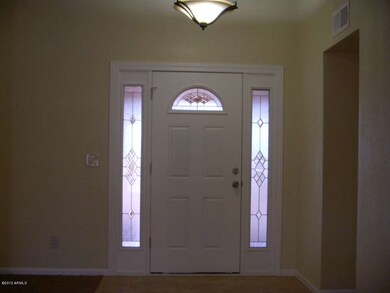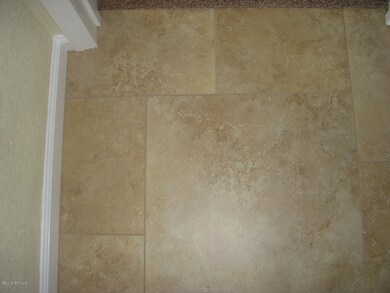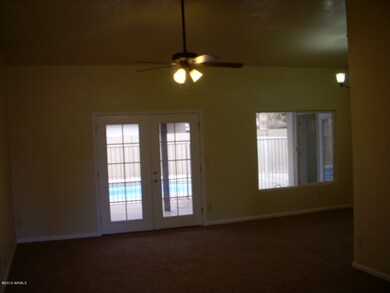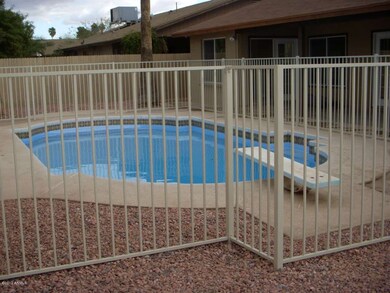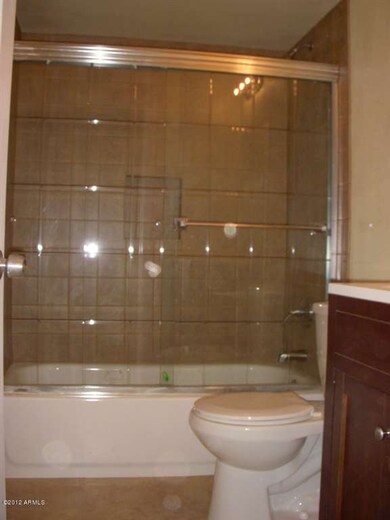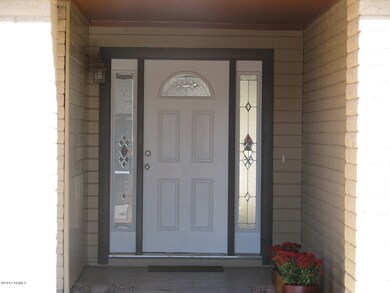
3926 W Christy Dr Unit 1 Phoenix, AZ 85029
North Mountain Village NeighborhoodHighlights
- Outdoor Pool
- Covered patio or porch
- Eat-In Kitchen
- Vaulted Ceiling
- Formal Dining Room
- Tile Flooring
About This Home
As of June 2025Enter this gorgeous remodeled 4bedroom/ 2bathroom home offering new plush carpet&neutral tile,dual pane windows, designer ceiling fans,entry door with side glass panels,glass block in master shower to provide privacy, 3 sets of french doors,interior doors & hardware, closet doors including glass closet doors in master suite,completely updated bathrooms&kitchen,two tone interior paint,exterior painted, baseboards, electric panel & interior sockets including GFCI outlets,removal of acoustic ceiling,fenced swimming pool,interior of pool painted,updated landscaping. This amazing home also offers vaulted ceiling in the living room,formal dining room&entry;family room with cozy fireplace; spacious eat in kitchen,private master suite with dual sinks;inside laundry,extended cov.patio and more.
Last Agent to Sell the Property
My Home Group Real Estate License #SA030778000 Listed on: 02/03/2012

Home Details
Home Type
- Single Family
Est. Annual Taxes
- $1,171
Year Built
- Built in 1978
Lot Details
- Wood Fence
- Block Wall Fence
Parking
- 2 Car Garage
Home Design
- Composition Shingle Roof
- Block Exterior
Interior Spaces
- 1,791 Sq Ft Home
- Vaulted Ceiling
- Family Room with Fireplace
- Formal Dining Room
- Laundry in unit
Kitchen
- Eat-In Kitchen
- Electric Oven or Range
- Built-In Microwave
- Dishwasher
- Disposal
Flooring
- Carpet
- Tile
Bedrooms and Bathrooms
- 4 Bedrooms
- Dual Vanity Sinks in Primary Bathroom
Eco-Friendly Details
- North or South Exposure
Outdoor Features
- Outdoor Pool
- Covered patio or porch
Schools
- Tumbleweed Elementary School
- Cholla Middle School
- Moon Valley High School
Utilities
- Refrigerated Cooling System
- Heating Available
- High Speed Internet
Community Details
- $987 per year Dock Fee
- Association fees include no fees
Ownership History
Purchase Details
Home Financials for this Owner
Home Financials are based on the most recent Mortgage that was taken out on this home.Purchase Details
Home Financials for this Owner
Home Financials are based on the most recent Mortgage that was taken out on this home.Purchase Details
Home Financials for this Owner
Home Financials are based on the most recent Mortgage that was taken out on this home.Purchase Details
Home Financials for this Owner
Home Financials are based on the most recent Mortgage that was taken out on this home.Purchase Details
Purchase Details
Purchase Details
Similar Homes in Phoenix, AZ
Home Values in the Area
Average Home Value in this Area
Purchase History
| Date | Type | Sale Price | Title Company |
|---|---|---|---|
| Warranty Deed | $438,000 | Magnus Title Agency | |
| Warranty Deed | -- | Great American Title | |
| Interfamily Deed Transfer | -- | Great American Ttl Agcy Inc | |
| Warranty Deed | $130,000 | Lawyers Title Of Arizona Inc | |
| Cash Sale Deed | $54,277 | Stewart Title & Trust Of Pho | |
| Trustee Deed | $74,000 | None Available | |
| Warranty Deed | -- | Accommodation |
Mortgage History
| Date | Status | Loan Amount | Loan Type |
|---|---|---|---|
| Open | $430,066 | FHA | |
| Previous Owner | $180,000 | New Conventional | |
| Previous Owner | $180,000 | New Conventional | |
| Previous Owner | $156,000 | New Conventional | |
| Previous Owner | $126,850 | New Conventional | |
| Previous Owner | $126,704 | FHA |
Property History
| Date | Event | Price | Change | Sq Ft Price |
|---|---|---|---|---|
| 06/30/2025 06/30/25 | Sold | $438,000 | -5.8% | $245 / Sq Ft |
| 05/17/2025 05/17/25 | Pending | -- | -- | -- |
| 05/02/2025 05/02/25 | For Sale | $465,000 | +244.4% | $260 / Sq Ft |
| 03/09/2012 03/09/12 | Sold | $135,000 | +8.0% | $75 / Sq Ft |
| 02/06/2012 02/06/12 | Pending | -- | -- | -- |
| 02/03/2012 02/03/12 | For Sale | $125,000 | -- | $70 / Sq Ft |
Tax History Compared to Growth
Tax History
| Year | Tax Paid | Tax Assessment Tax Assessment Total Assessment is a certain percentage of the fair market value that is determined by local assessors to be the total taxable value of land and additions on the property. | Land | Improvement |
|---|---|---|---|---|
| 2025 | $1,171 | $10,931 | -- | -- |
| 2024 | $1,148 | $10,410 | -- | -- |
| 2023 | $1,148 | $29,010 | $5,800 | $23,210 |
| 2022 | $1,108 | $23,110 | $4,620 | $18,490 |
| 2021 | $1,136 | $21,420 | $4,280 | $17,140 |
| 2020 | $1,106 | $19,150 | $3,830 | $15,320 |
| 2019 | $1,085 | $17,330 | $3,460 | $13,870 |
| 2018 | $1,055 | $16,030 | $3,200 | $12,830 |
| 2017 | $1,051 | $14,100 | $2,820 | $11,280 |
| 2016 | $1,033 | $13,470 | $2,690 | $10,780 |
| 2015 | $958 | $12,670 | $2,530 | $10,140 |
Agents Affiliated with this Home
-
Marissa Boardman
M
Seller's Agent in 2025
Marissa Boardman
Citiea
(585) 727-1734
2 in this area
33 Total Sales
-
Pearl Everett
P
Buyer's Agent in 2025
Pearl Everett
HomeSmart
(602) 931-9525
1 in this area
11 Total Sales
-
Susan McGough

Seller's Agent in 2012
Susan McGough
My Home Group
(602) 909-7341
1 in this area
29 Total Sales
-
Joann Palileo

Buyer's Agent in 2012
Joann Palileo
Realty One Group
(623) 556-7179
37 Total Sales
Map
Source: Arizona Regional Multiple Listing Service (ARMLS)
MLS Number: 4711154
APN: 149-34-389
- 3931 W Christy Dr
- 10852 N 39th Ave
- 10223 N 40th Ave
- 3708 W Peoria Ave
- 4016 W Cholla St
- 3646 W Mescal St
- 10051 N 39th Ave Unit 7
- 4134 W Camino Acequia
- 11215 N 37th Ave
- 10713 N 36th Ave
- 3717 W Sierra St
- 3646 W Brown St
- 4162 W Sierra St
- 4353 W Mescal St
- 10016 N 39th Dr
- 3628 W Brown St
- 3506 W Yucca St
- 3741 W Poinsettia Dr
- 9803 N 40th Dr
- 4329 W Sierra St
