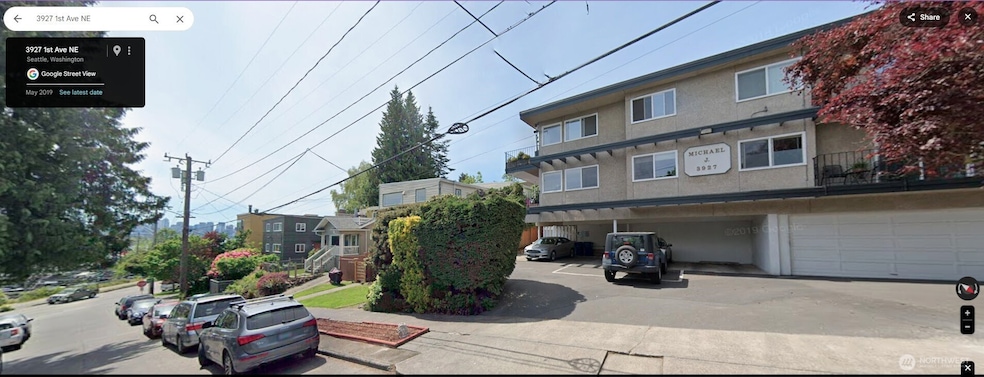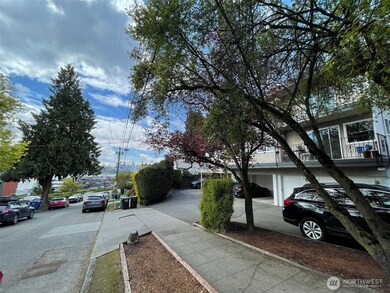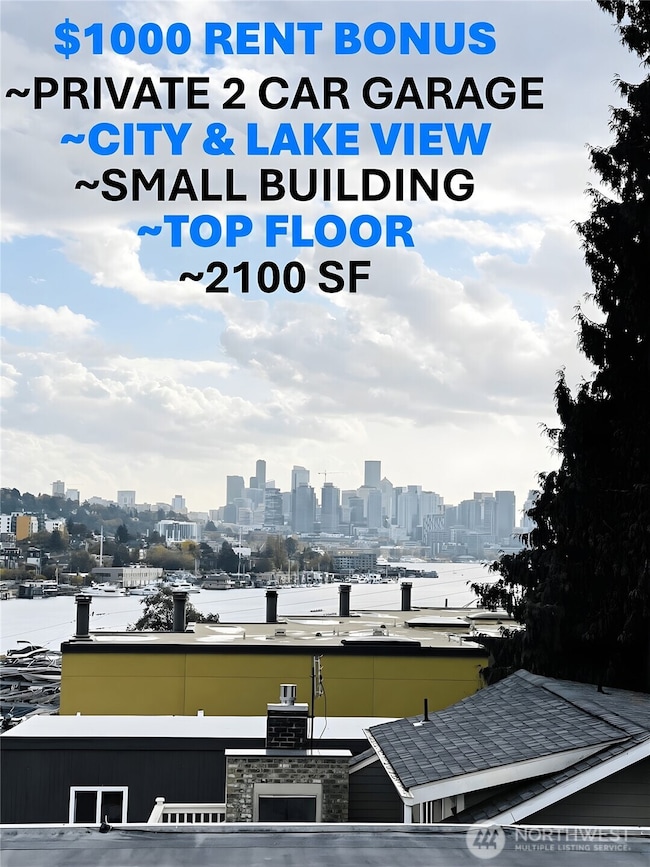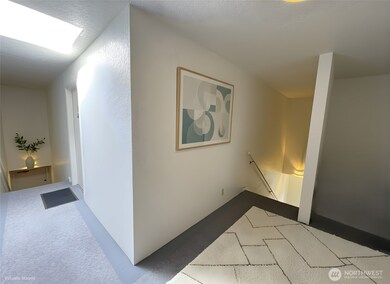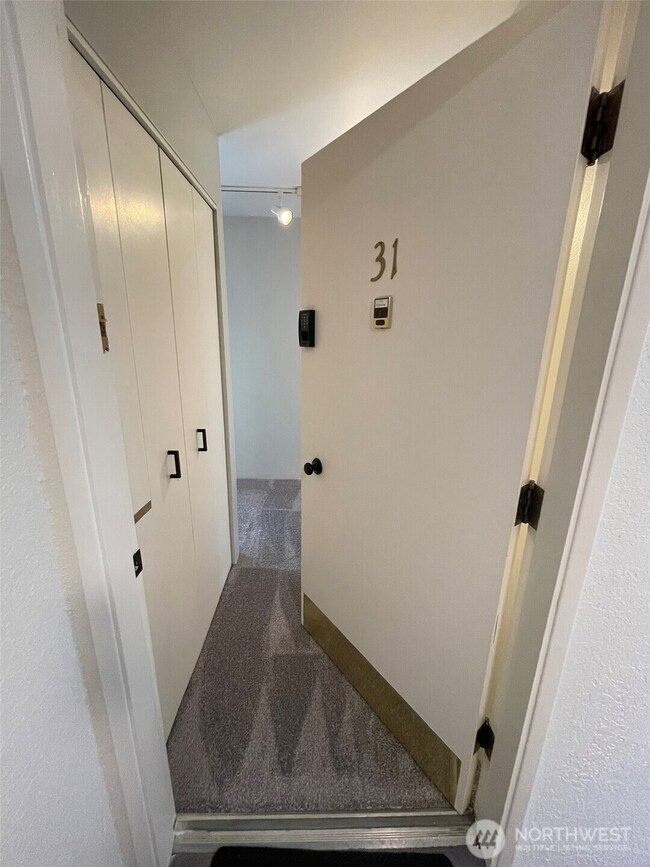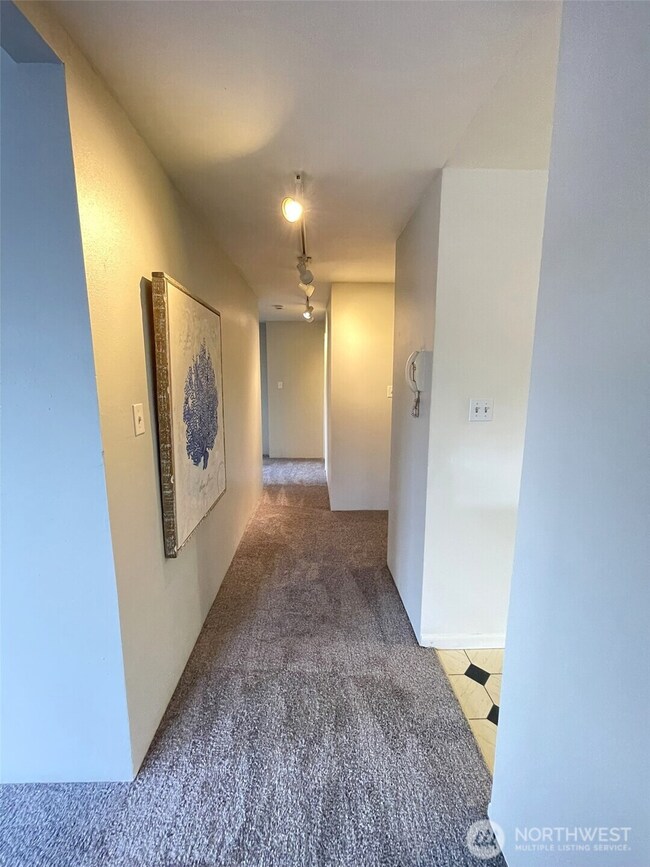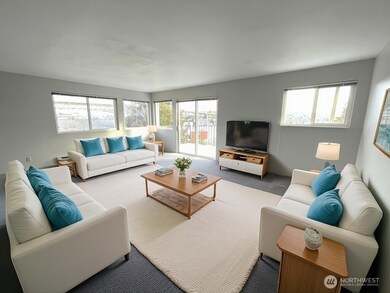Listed by Real Property Associates
3927 1st Ave NE Unit 31 Seattle, WA 98105
Wallingford Neighborhood
3
Beds
2
Baths
1,800
Sq Ft
8,000
Sq Ft Lot
Highlights
- Unit is on the top floor
- 0.18 Acre Lot
- Hydromassage or Jetted Bathtub
- Lake View
- Deck
- 3-minute walk to Sun Bear park
About This Home
Lake Union View – Top-floor 3BD/2BA with private garage in central Seattle. Spacious open floor plan with new carpet, fresh paint, new kitchen appliances. Master with en-suite & walk-in closet. Two decks with stunning Lake Union & city views. Building offers secure entry, 2-car garage with workbench, indoor bike storage, and nearby trails/park. No smoking; small dogs & cats welcome. In-unit laundry, large kitchen, comfortable city-living with lake tranquility. Lease 12 months. Pets & utilities apply. Photos virtually staged.
Source: Northwest Multiple Listing Service (NWMLS)
MLS#: 2455298
Property Details
Home Type
- Multi-Family
Year Built
- Built in 1976
Lot Details
- 8,000 Sq Ft Lot
- End Unit
- South Facing Home
Parking
- 2 Car Detached Garage
Property Views
- Lake
- City
- Mountain
- Territorial
- Limited
Interior Spaces
- 1,800 Sq Ft Home
- 1-Story Property
- Skylights
- Insulated Windows
- Storage
- Washer and Dryer
Kitchen
- Stove
- Microwave
- Dishwasher
- Disposal
Bedrooms and Bathrooms
- 3 Main Level Bedrooms
- Walk-In Closet
- Bathroom on Main Level
- 2 Full Bathrooms
- Hydromassage or Jetted Bathtub
Outdoor Features
- Balcony
- Deck
Location
- Unit is on the top floor
Utilities
- Baseboard Heating
- STEP System includes septic tank and pump
Listing and Financial Details
- Assessor Parcel Number 4206900570
Community Details
Overview
- Wallingford Subdivision
Pet Policy
- Dogs and Cats Allowed
Map
Source: Northwest Multiple Listing Service (NWMLS)
MLS Number: 2455298
Nearby Homes
- 3959 1st Ave NE Unit A
- 3929 2nd Ave NE
- 3919 Latona Ave NE Unit 402
- 3919 Latona Ave NE Unit 307
- 401 NE 40th St
- 4011 Corliss Ave N Unit 3
- 4037 Latona Ave NE
- 4019 4th Ave NE
- 4019 4th Ave NE Unit B
- 2401 N Northlake Way Unit B13
- 2401 N Northlake Way Unit F5
- 2401 N Northlake Way
- 2401 N Northlake Way Unit 7
- 2401 N Northlake Way Unit L-6
- 2309 N Northlake Way Unit 10
- 2309 N Northlake Way Unit 3
- 2309 N Northlake Way Unit 12
- 2309 N Northlake Way Unit 1
- 2309 N Northlake Way Unit 5
- 2309 N Northlake Way Unit 7
- 3150 Fairview Ave E
- 3272 Fuhrman Ave E
- 4039 8th Ave NE
- 3120 Harvard Ave E
- 4225 7th Ave
- 4229 7th Ave NE
- 3121 Franklin Ave E Unit 24
- 4040 8th Ave NE
- 4253 7th Ave NE
- 3508 Wallingford Ave N Unit 3510#2
- 4215-4221 9th Ave NE
- 4041 Roosevelt Way NE
- 4240 8th Ave NE
- 4302 7th Ave NE
- 4322 7th Ave NE
- 4262 8th Ave NE
- 3146 Portage Bay Place E Unit G
- 1850 N 34th St
- 400 NE 45th St
- 905 NE 43rd St Unit 111
